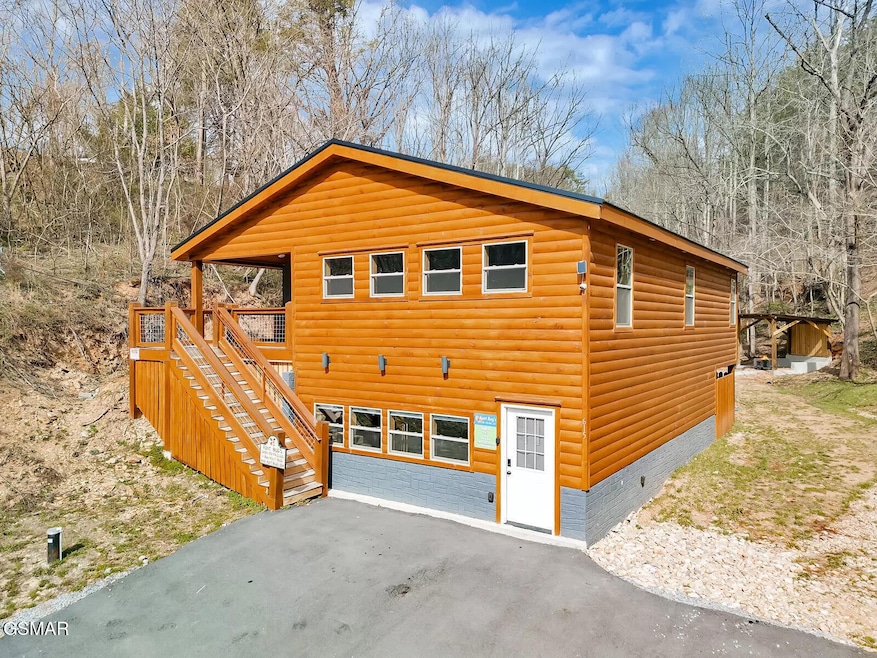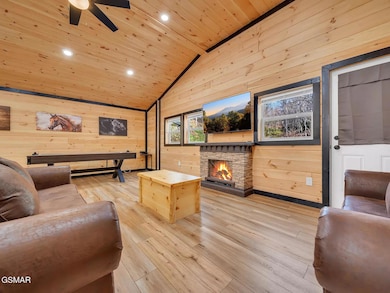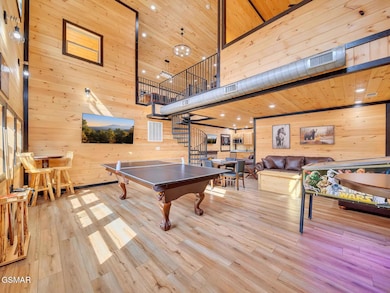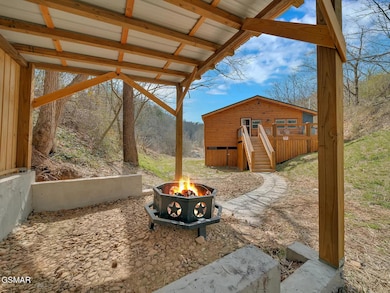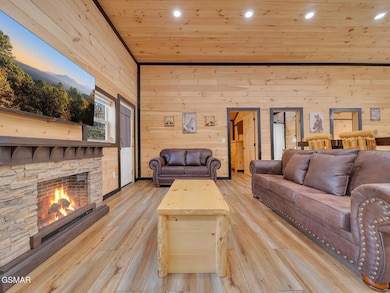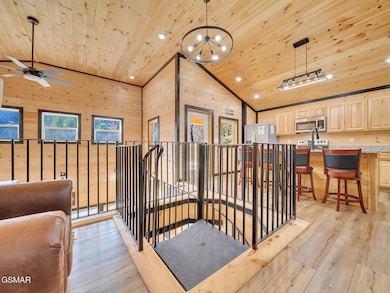
615 Lethco Way Pigeon Forge, TN 37863
Estimated payment $3,551/month
Highlights
- 0.44 Acre Lot
- Deck
- Cathedral Ceiling
- Gatlinburg Pittman High School Rated A-
- Wooded Lot
- 2 Fireplaces
About This Home
Welcome to your perfect mountain getaway! This exceptional 2-bedroom, 2-bathroom cabin with a bonus room in the heart of Pigeon Forge offers an incredible opportunity for both personal enjoyment and a lucrative rental investment. Turnkey and fully furnished, this cabin is ready to welcome guests from day one. Step inside and discover a spacious, inviting interior designed for ultimate relaxation and fun. The open-concept living area provides a comfortable space for gathering, while the bonus room offers additional flexibility and sleeping capacity, allowing the cabin to comfortably accommodate up to 10 guests. Entertainment is at your fingertips with a fantastic array of amenities. Challenge friends and family to a friendly game of pool and air hockey, or show off your skills at the dart board. For a more laid-back evening, gather around the card table for a game of poker or your favorite board game. Outside, the fun continues. Unwind after a day of adventure in the private hot tub, where you can soak your cares away while enjoying your surroundings . The outdoor fire pit provides the perfect setting for sharing stories and making s'mores under the stars, and the BBQ grill is ready for your next cookout. Located just minutes from all the attractions, shows, and restaurants that Pigeon Forge has to offer, this cabin combines the best of a secluded mountain retreat with the convenience of a prime location. Whether you're looking for a personal escape or a high-performing rental property, this cabin is an absolute must-see. Don't miss your chance to own a piece of the Smokies!
Home Details
Home Type
- Single Family
Est. Annual Taxes
- $1,801
Year Built
- Built in 2024
Lot Details
- 0.44 Acre Lot
- Level Lot
- Wooded Lot
Parking
- Parking Available
Home Design
- Cabin
- Slab Foundation
- Frame Construction
- Log Siding
- Synthetic Stucco Exterior
- Stone
Interior Spaces
- 2,532 Sq Ft Home
- 2-Story Property
- Furnished
- Cathedral Ceiling
- Ceiling Fan
- 2 Fireplaces
- Electric Fireplace
- Bonus Room
- Luxury Vinyl Tile Flooring
Kitchen
- Electric Range
- Microwave
- Dishwasher
Bedrooms and Bathrooms
- 2 Bedrooms
- 2 Full Bathrooms
- Walk-in Shower
Laundry
- Dryer
- Washer
Outdoor Features
- Deck
- Patio
Utilities
- Central Air
- Heating Available
- Well
- Septic Tank
Community Details
- No Home Owners Association
Listing and Financial Details
- Assessor Parcel Number 105 069.00
Map
Home Values in the Area
Average Home Value in this Area
Tax History
| Year | Tax Paid | Tax Assessment Tax Assessment Total Assessment is a certain percentage of the fair market value that is determined by local assessors to be the total taxable value of land and additions on the property. | Land | Improvement |
|---|---|---|---|---|
| 2025 | $91 | $121,700 | $3,725 | $117,975 |
| 2024 | $91 | $6,150 | $3,725 | $2,425 |
| 2023 | $91 | $6,150 | $0 | $0 |
| 2022 | $91 | $6,150 | $3,725 | $2,425 |
| 2021 | $91 | $6,150 | $3,725 | $2,425 |
| 2020 | $90 | $6,150 | $3,725 | $2,425 |
| 2019 | $90 | $4,825 | $3,725 | $1,100 |
| 2018 | $90 | $4,825 | $3,725 | $1,100 |
| 2017 | $90 | $4,825 | $3,725 | $1,100 |
| 2016 | $90 | $4,825 | $3,725 | $1,100 |
| 2015 | -- | $4,975 | $0 | $0 |
| 2014 | $81 | $4,968 | $0 | $0 |
Property History
| Date | Event | Price | List to Sale | Price per Sq Ft |
|---|---|---|---|---|
| 11/25/2025 11/25/25 | Price Changed | $644,000 | -3.7% | $254 / Sq Ft |
| 11/05/2025 11/05/25 | Price Changed | $669,000 | -2.9% | $264 / Sq Ft |
| 09/28/2025 09/28/25 | Price Changed | $689,000 | -1.4% | $272 / Sq Ft |
| 09/22/2025 09/22/25 | Price Changed | $699,000 | -2.8% | $276 / Sq Ft |
| 09/06/2025 09/06/25 | Price Changed | $719,000 | -4.0% | $284 / Sq Ft |
| 08/23/2025 08/23/25 | Price Changed | $749,000 | -2.0% | $296 / Sq Ft |
| 08/16/2025 08/16/25 | For Sale | $764,000 | -- | $302 / Sq Ft |
Purchase History
| Date | Type | Sale Price | Title Company |
|---|---|---|---|
| Warranty Deed | $100,000 | First Priority Title Company I | |
| Quit Claim Deed | -- | -- | |
| Quit Claim Deed | -- | -- | |
| Deed | $5,000 | -- |
Mortgage History
| Date | Status | Loan Amount | Loan Type |
|---|---|---|---|
| Closed | $297,500 | No Value Available |
About the Listing Agent

Alex Hall – REALTOR®, Century 21 MVP
East Tennessee • Smoky Mountains • Investment Property Specialist
As a dedicated REALTOR® with Century 21 MVP, I’m proud to help clients unlock the unmatched opportunities of the East Tennessee Smoky Mountains. Whether you’re building a short-term rental portfolio, securing your first investment property, or searching for a profitable redevelopment opportunity, I bring deep local insight and hands-on industry knowledge to every
Alex's Other Listings
Source: Great Smoky Mountains Association of REALTORS®
MLS Number: 307889
APN: 105-069.00
- 827 Mill Creek Rd
- 910 Laurel Lick Rd
- 576 Mill Creek Rd
- 4430 New Pioneer Trail
- 4429 New Pioneer Trail
- 619 Dutch Way
- 1284 Laurel Lick Rd Unit 2
- 4130 Sherwood Heights Way
- 81 Parkside Ridge Way
- 82 Parkside Ridge Way
- 4564 Wilderness Plateau
- 4121 Sherwood Heights Way
- 1340 Parkview Vista Way
- 1201 Parkview Vista Way Unit 51
- 4538 Wilderness Plateau
- 1606 Dove Wing Way
- 0 Mountain Dreams Way Unit 1301370
- 4829 Highland Place Way
- 1532 Mountain Dreams Way
- 4733 Nottingham Heights Way
- 419 Sugar Mountain Way Unit ID1266801P
- 444 Sugar Mountain Way Unit ID1265918P
- 4025 Parkway
- 4025 Parkway
- 3936 Valley View Dr Unit ID1267013P
- 3215 N River Rd Unit ID1266990P
- 770 Marshall Acres St
- 505 Adams Rd
- 532 Warbonnet Way Unit ID1022145P
- 528 Warbonnet Way Unit ID1022144P
- 741 Golf View Blvd Unit ID1266621P
- 741 Golf View Blvd Unit ID1266617P
- 741 Golf View Blvd Unit ID1266614P
- 3501 Autumn Woods Ln Unit ID1226183P
- 1150 Pinyon Cir Unit ID1266672P
- 1155 Upper Alpine Way Unit ID1266049P
- 1208 Edelweiss Dr Unit ID1303961P
- 1260 Ski View Dr Unit 2103
- 1260 Ski View Dr Unit 3208
- 1260 Ski View Dr Unit ID1268135P
