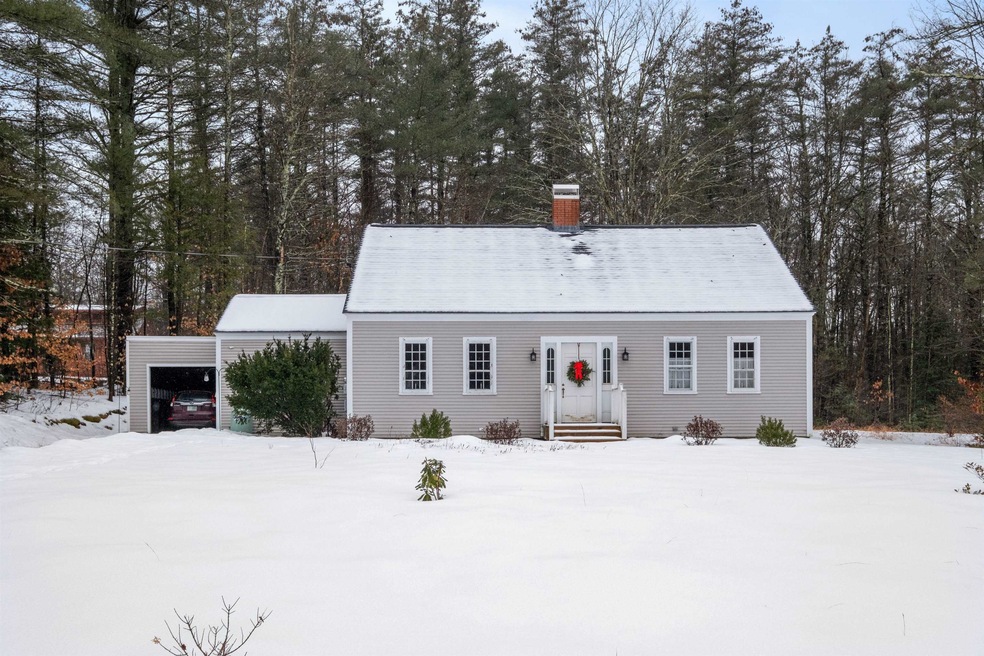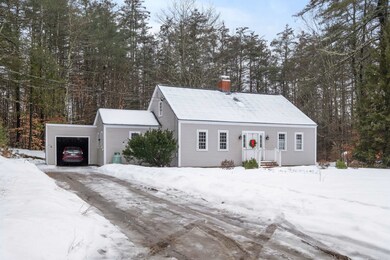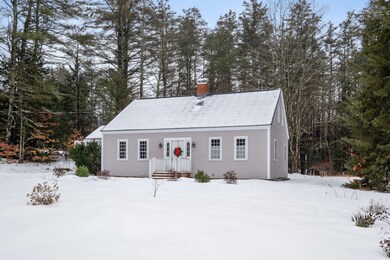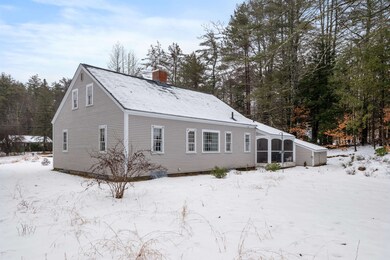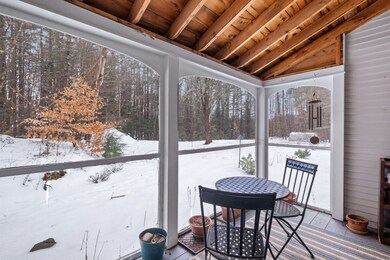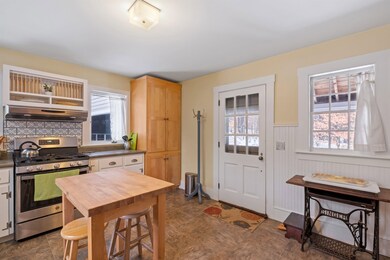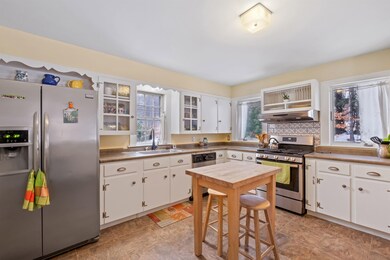
615 Main St Contoocook, NH 03229
Contoocook NeighborhoodHighlights
- 2.8 Acre Lot
- Cape Cod Architecture
- Combination Kitchen and Living
- Maple Street Elementary School Rated A-
- Softwood Flooring
- Screened Porch
About This Home
As of February 2024Welcome to your new home in the heart of Hopkinton, where charm and character meet modern comfort. Nestled just outside Hopkinton in the quaint Contoocook Village, this country-style cape is turnkey and on 2.8 acres. The 2brm country cape offers 1 level of living with the potential of expansion with the unfinished second floor. It's the perfect blend of classic New England charm and contemporary updates. Beautiful hardwood floors run throughout the home. The spacious living room has a wood-burning fireplace and built-in shelves that add a touch of character and provide convenient storage space. The dining room also boast beautiful built-ins that enhance the overall elegance of the space. The recently remodeled bathroom features a soaking-type tub and radiant floor heating. The heart of the home lies in the country-style kitchen, where you will find glass-faced cabinets, a roll-out pantry, and stainless steel appliances. Off of the kitchen is a welcoming screened-in porch overlooking the expansive backyard which is a great spot for a cup of coffee or enjoying your favorite beverage while taking in the serene surroundings. Convenience is key, and this home offers just that. With town water, a new roof only 3 years old, and a location within walking distance to town, easy access to I89 and I93 makes this commuter friendly and the home is located in the highly desirable Hopkinton school system.
Last Agent to Sell the Property
BHG Masiello Meredith License #066839 Listed on: 01/29/2024

Home Details
Home Type
- Single Family
Est. Annual Taxes
- $9,518
Year Built
- Built in 1940
Lot Details
- 2.8 Acre Lot
- Lot Sloped Up
- Garden
Parking
- 1 Car Garage
- Gravel Driveway
Home Design
- Cape Cod Architecture
- Concrete Foundation
- Shingle Roof
Interior Spaces
- 1-Story Property
- Wood Burning Fireplace
- Combination Kitchen and Living
- Screened Porch
Kitchen
- Gas Range
- Dishwasher
Flooring
- Softwood
- Tile
Bedrooms and Bathrooms
- 2 Bedrooms
- 1 Full Bathroom
Laundry
- Dryer
- Washer
Unfinished Basement
- Interior Basement Entry
- Laundry in Basement
- Basement Storage
Outdoor Features
- Outbuilding
Schools
- Harold Martin Elementary School
- Hopkinton Middle School
- Hopkinton High School
Utilities
- Hot Water Heating System
- Heating System Uses Oil
- Private Sewer
- Cable TV Available
Listing and Financial Details
- Tax Lot 29
Ownership History
Purchase Details
Purchase Details
Home Financials for this Owner
Home Financials are based on the most recent Mortgage that was taken out on this home.Purchase Details
Home Financials for this Owner
Home Financials are based on the most recent Mortgage that was taken out on this home.Purchase Details
Similar Homes in Contoocook, NH
Home Values in the Area
Average Home Value in this Area
Purchase History
| Date | Type | Sale Price | Title Company |
|---|---|---|---|
| Quit Claim Deed | -- | None Available | |
| Quit Claim Deed | -- | None Available | |
| Warranty Deed | $400,000 | None Available | |
| Warranty Deed | $400,000 | None Available | |
| Personal Reps Deed | $285,000 | None Available | |
| Personal Reps Deed | $285,000 | None Available | |
| Deed | $160,000 | -- | |
| Deed | $160,000 | -- |
Mortgage History
| Date | Status | Loan Amount | Loan Type |
|---|---|---|---|
| Previous Owner | $200,000 | Purchase Money Mortgage | |
| Previous Owner | $228,000 | New Conventional |
Property History
| Date | Event | Price | Change | Sq Ft Price |
|---|---|---|---|---|
| 02/29/2024 02/29/24 | Sold | $400,000 | +3.9% | $296 / Sq Ft |
| 02/02/2024 02/02/24 | Pending | -- | -- | -- |
| 01/29/2024 01/29/24 | For Sale | $385,000 | +35.1% | $285 / Sq Ft |
| 10/23/2020 10/23/20 | Sold | $285,000 | 0.0% | $211 / Sq Ft |
| 10/05/2020 10/05/20 | Pending | -- | -- | -- |
| 08/28/2020 08/28/20 | Off Market | $285,000 | -- | -- |
| 08/28/2020 08/28/20 | Pending | -- | -- | -- |
| 08/14/2020 08/14/20 | For Sale | $299,900 | 0.0% | $222 / Sq Ft |
| 06/06/2020 06/06/20 | Pending | -- | -- | -- |
| 06/01/2020 06/01/20 | Price Changed | $299,900 | -7.7% | $222 / Sq Ft |
| 04/27/2020 04/27/20 | For Sale | $325,000 | -- | $241 / Sq Ft |
Tax History Compared to Growth
Tax History
| Year | Tax Paid | Tax Assessment Tax Assessment Total Assessment is a certain percentage of the fair market value that is determined by local assessors to be the total taxable value of land and additions on the property. | Land | Improvement |
|---|---|---|---|---|
| 2024 | $9,222 | $398,700 | $169,300 | $229,400 |
| 2023 | $9,518 | $259,200 | $77,800 | $181,400 |
| 2022 | $8,777 | $259,200 | $77,800 | $181,400 |
| 2020 | $7,859 | $254,500 | $77,800 | $176,700 |
| 2019 | $6,207 | $201,800 | $77,800 | $124,000 |
| 2018 | $5,751 | $156,100 | $52,800 | $103,300 |
| 2017 | $5,684 | $156,100 | $52,800 | $103,300 |
| 2016 | $5,237 | $156,100 | $52,800 | $103,300 |
| 2015 | $5,248 | $156,100 | $52,800 | $103,300 |
| 2014 | $5,154 | $158,300 | $52,800 | $105,500 |
| 2013 | $5,771 | $200,800 | $97,500 | $103,300 |
Agents Affiliated with this Home
-
Jen Errington

Seller's Agent in 2024
Jen Errington
BHG Masiello Meredith
(603) 717-5886
1 in this area
30 Total Sales
-
Pete Duval

Buyer's Agent in 2024
Pete Duval
DUVALTEAM Real Estate
(603) 344-4433
1 in this area
133 Total Sales
-
April Dunn

Seller's Agent in 2020
April Dunn
April Dunn & Associates LLC
(603) 344-9605
6 in this area
286 Total Sales
-
Dwight Keeler
D
Buyer's Agent in 2020
Dwight Keeler
Dwight Keeler and Company, LLC
(603) 226-0800
3 in this area
69 Total Sales
Map
Source: PrimeMLS
MLS Number: 4983447
APN: HOPN-000104-000029
- 574 Main St
- 68 Woodwells Garrison Rd
- 41 Woodwells Garrison Tract 2 Rd
- 56 Maple St Unit C
- 403 Maple St
- 166 Park Ave
- 455 Maple St
- 0 Penacook Rd Unit 5048749
- 162 Pine St
- 104 River Grant Dr
- 409 Park Ave
- 346 Spring St
- 85 Meadows Dr
- 40 Evergreen Ln
- 55 Snowshoe Trail
- 712 Broad Cove Rd
- 671 Dolly Rd
- 2 Granite Valley
- 95 Tucker Dr
- 20 Duston Dr
