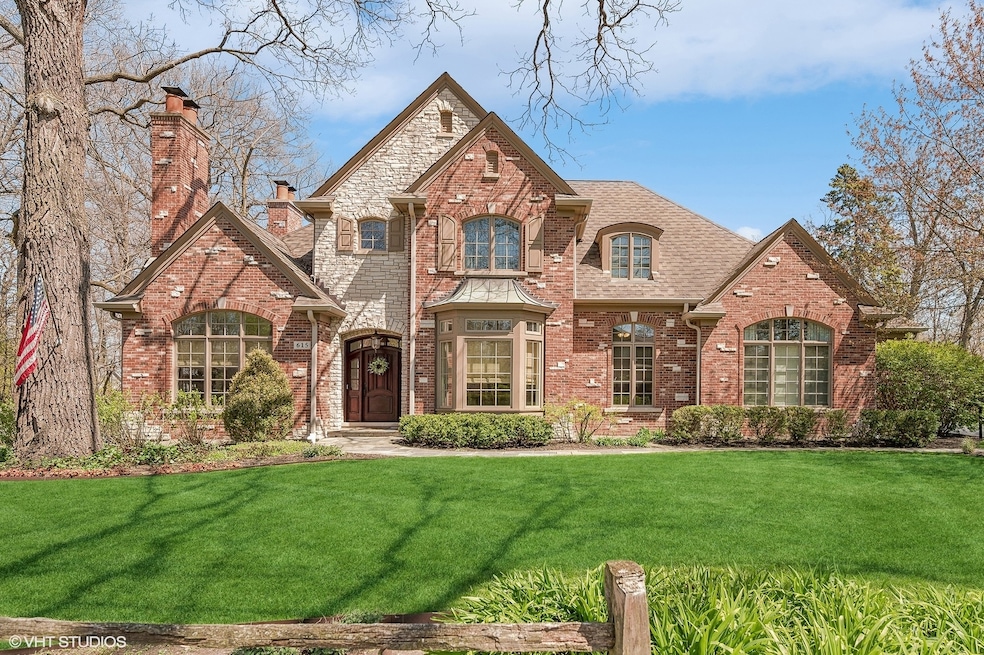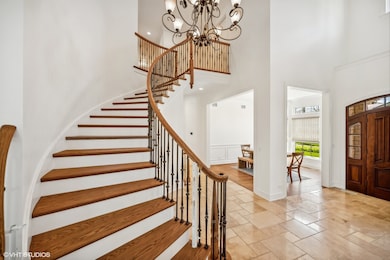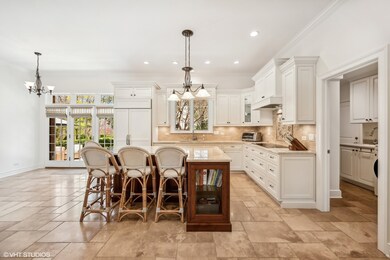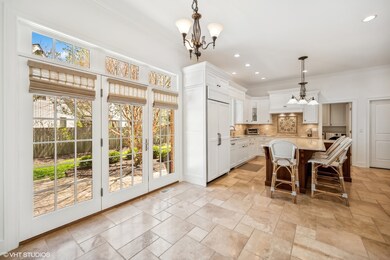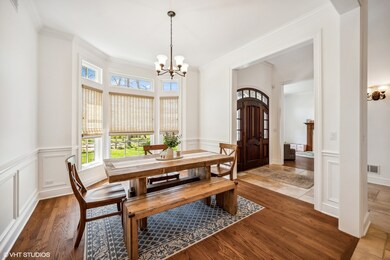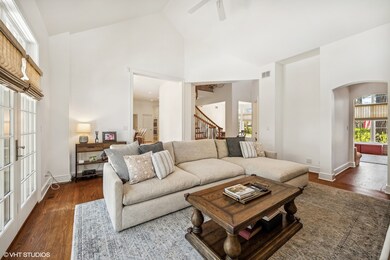
615 Maple Ave Lake Bluff, IL 60044
Highlights
- Colonial Architecture
- Landscaped Professionally
- Recreation Room
- Lake Bluff Elementary School Rated A
- Family Room with Fireplace
- Vaulted Ceiling
About This Home
As of July 2024Gorgeous brick & stone newer construction by James La Duke a block from Lake Michigan with a highly coveted 1st floor primary bedroom suite. Designed to impress, this home greets everyone with an inviting & impressive two-story foyer, spectacular sweeping wood & wrought iron bridal staircase and luxurious stone floor. Beautiful white eat-in kitchen features newer beaded inset shaker style cabinetry w/ quartz counters, crown molding, under cabinet lighting, large wood work island with stool seating, Sub Zero & Wolf SS appliances, huge walk-in pantry and all open to the dramatic & sunny family room w/ vaulted ceiling, WBFP w/ natural stone hearth & wood mantle flanked by sunburst windows and transom French doors leading to the paver patio & glorious backyard featuring magnificent ravine and seasonal lake views. The elegant primary bedroom suite, also w/ a vaulted ceiling, has a spa bath w/ a spacious glass enclosed natural stone shower, whirlpool tub w/ stone deck, unique antique style double sink vanity, private lav room and professionally organized WIC. The 1st floor's 10' ceilings, crown molding & handsome hardwood floors T/O enhance the entertainment friendly circular layout. Formal dining room features a bay window and wainscoting, formal living room w/ WBFP w/ stone surround, wood mantle and wet bar w/ wine fridge, 1st floor den w/ glass French doors and convenient mud/laundry room off the attached 3 car garage. All secondary bedrooms on the 2nd level have hardwood floors & ample WICs - one ensuite, the other two sharing a neutral hall bath. Endless finished basement with high ceilings, LVP flooring, recessed lighting, WBFP w/ brick surround, 5th bedroom w/ full bath, office and storage galore. Additional upgrades include zoned HVAC, 400 amp service, giant attic storage above garage also w/ access from 2nd floor. Recent improvements include new LG full size side-by-side W/D, 2 new A/C units, new hot water heater, ALL new Hunter Douglas custom window treatments and freshly painted T/O. Literally nothing to do but move in and enjoy all Lake Bluff has to offer.
Last Agent to Sell the Property
@properties Christie's International Real Estate License #471003431 Listed on: 05/03/2024

Last Buyer's Agent
@properties Christie's International Real Estate License #475187264

Home Details
Home Type
- Single Family
Est. Annual Taxes
- $26,823
Year Built
- Built in 2006
Lot Details
- 0.25 Acre Lot
- Landscaped Professionally
- Paved or Partially Paved Lot
Parking
- 3 Car Attached Garage
- Garage Door Opener
- Driveway
- Parking Included in Price
Home Design
- Colonial Architecture
- Brick or Stone Mason
- Asphalt Roof
- Concrete Perimeter Foundation
Interior Spaces
- 3,031 Sq Ft Home
- 2-Story Property
- Wet Bar
- Vaulted Ceiling
- Ceiling Fan
- Wood Burning Fireplace
- Fireplace With Gas Starter
- Entrance Foyer
- Family Room with Fireplace
- 3 Fireplaces
- Living Room with Fireplace
- Formal Dining Room
- Home Office
- Recreation Room
- Play Room
- Storage Room
- Home Gym
- Wood Flooring
- Storm Screens
Kitchen
- Breakfast Bar
- Double Oven
- Cooktop
- Microwave
- High End Refrigerator
- Dishwasher
- Wine Refrigerator
- Stainless Steel Appliances
- Disposal
Bedrooms and Bathrooms
- 4 Bedrooms
- 5 Potential Bedrooms
- Main Floor Bedroom
- Walk-In Closet
- Bathroom on Main Level
- Dual Sinks
- Whirlpool Bathtub
- Separate Shower
Laundry
- Laundry on main level
- Dryer
- Washer
- Sink Near Laundry
Finished Basement
- Basement Fills Entire Space Under The House
- Sump Pump
- Fireplace in Basement
- Finished Basement Bathroom
Outdoor Features
- Brick Porch or Patio
Schools
- Lake Bluff Elementary School
- Lake Bluff Middle School
- Lake Forest High School
Utilities
- Forced Air Zoned Cooling and Heating System
- Humidifier
- Heating System Uses Natural Gas
- 400 Amp
- Lake Michigan Water
Ownership History
Purchase Details
Home Financials for this Owner
Home Financials are based on the most recent Mortgage that was taken out on this home.Purchase Details
Home Financials for this Owner
Home Financials are based on the most recent Mortgage that was taken out on this home.Purchase Details
Home Financials for this Owner
Home Financials are based on the most recent Mortgage that was taken out on this home.Purchase Details
Home Financials for this Owner
Home Financials are based on the most recent Mortgage that was taken out on this home.Similar Home in Lake Bluff, IL
Home Values in the Area
Average Home Value in this Area
Purchase History
| Date | Type | Sale Price | Title Company |
|---|---|---|---|
| Warranty Deed | $1,525,000 | Chicago Title | |
| Warranty Deed | $1,500,000 | Chicago Title | |
| Warranty Deed | $458,000 | -- | |
| Deed | $357,000 | First American Title |
Mortgage History
| Date | Status | Loan Amount | Loan Type |
|---|---|---|---|
| Open | $766,250 | New Conventional | |
| Previous Owner | $1,350,000 | New Conventional | |
| Previous Owner | $834,967 | FHA | |
| Previous Owner | $879,000 | Adjustable Rate Mortgage/ARM | |
| Previous Owner | $977,000 | Adjustable Rate Mortgage/ARM | |
| Previous Owner | $100,000 | Credit Line Revolving | |
| Previous Owner | $976,000 | Unknown | |
| Previous Owner | $970,000 | Unknown | |
| Previous Owner | $300,000 | Balloon | |
| Previous Owner | $285,600 | No Value Available | |
| Closed | $135,100 | No Value Available |
Property History
| Date | Event | Price | Change | Sq Ft Price |
|---|---|---|---|---|
| 07/25/2024 07/25/24 | Sold | $1,525,000 | -4.4% | $503 / Sq Ft |
| 06/22/2024 06/22/24 | Pending | -- | -- | -- |
| 06/10/2024 06/10/24 | Price Changed | $1,595,000 | -3.3% | $526 / Sq Ft |
| 04/27/2024 04/27/24 | For Sale | $1,650,000 | +10.0% | $544 / Sq Ft |
| 02/25/2022 02/25/22 | Sold | $1,500,000 | -2.9% | $447 / Sq Ft |
| 12/23/2021 12/23/21 | Pending | -- | -- | -- |
| 12/09/2021 12/09/21 | For Sale | $1,545,000 | -- | $461 / Sq Ft |
Tax History Compared to Growth
Tax History
| Year | Tax Paid | Tax Assessment Tax Assessment Total Assessment is a certain percentage of the fair market value that is determined by local assessors to be the total taxable value of land and additions on the property. | Land | Improvement |
|---|---|---|---|---|
| 2024 | $33,272 | $464,737 | $167,342 | $297,395 |
| 2023 | $26,823 | $464,632 | $154,261 | $310,371 |
| 2022 | $26,823 | $390,167 | $129,538 | $260,629 |
| 2021 | $25,884 | $386,802 | $128,421 | $258,381 |
| 2020 | $25,323 | $388,941 | $129,131 | $259,810 |
| 2019 | $24,415 | $381,802 | $126,761 | $255,041 |
| 2018 | $28,394 | $453,752 | $139,742 | $314,010 |
| 2017 | $28,365 | $446,167 | $137,406 | $308,761 |
| 2016 | $27,461 | $424,678 | $130,788 | $293,890 |
| 2015 | $27,248 | $399,886 | $123,153 | $276,733 |
| 2014 | $24,955 | $366,287 | $110,567 | $255,720 |
| 2012 | $23,395 | $369,464 | $111,526 | $257,938 |
Agents Affiliated with this Home
-
Patricia Denenberg

Seller's Agent in 2024
Patricia Denenberg
@ Properties
(847) 644-5921
5 in this area
96 Total Sales
-
Laura Hara

Seller Co-Listing Agent in 2024
Laura Hara
@ Properties
(847) 338-2661
4 in this area
90 Total Sales
-
Samantha Trace

Buyer's Agent in 2024
Samantha Trace
@ Properties
(847) 571-0537
15 in this area
149 Total Sales
-
Lisa Trace

Buyer Co-Listing Agent in 2024
Lisa Trace
@ Properties
(708) 710-4104
15 in this area
187 Total Sales
-
Jane Lee

Seller's Agent in 2022
Jane Lee
RE/MAX
(847) 420-8866
13 in this area
2,348 Total Sales
-

Seller Co-Listing Agent in 2022
Dawn Wheldon
RE/MAX
Map
Source: Midwest Real Estate Data (MRED)
MLS Number: 12041021
APN: 12-21-211-004
- 666 Maple Ave
- 621 E Prospect Ave
- 323 E Washington Ave
- 700 Crabtree Ln
- 317 E Center Ave
- 546 Lakeland Dr
- 214 E Woodland Rd
- 575 Lakeland Dr
- 126 E North Ave
- 120 E Scranton Ave Unit 202
- 120 E Scranton Ave Unit 203
- 120 E Scranton Ave Unit 201
- 120 E Scranton Ave Unit 102
- 120 E Scranton Ave Unit 103
- 300 E Blodgett Ave
- 700 Forest Cove Rd
- 14 E Woodland Rd
- 409 Crescent Dr
- 130 Ravine Forest Dr
- 135 E Hawthorne Ct
