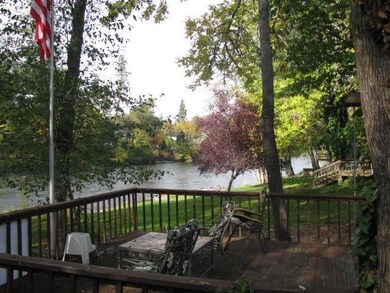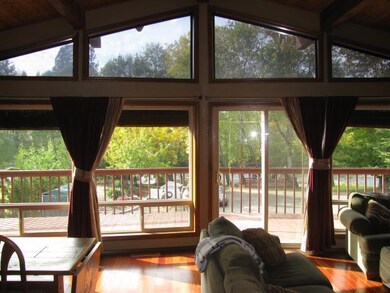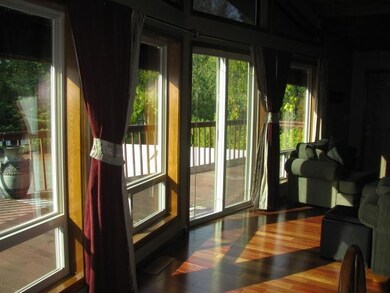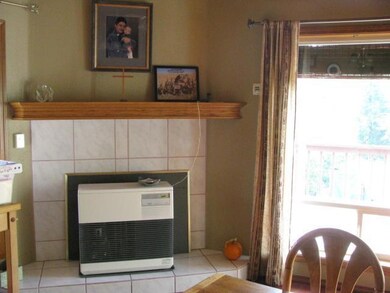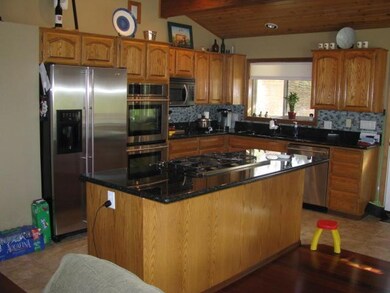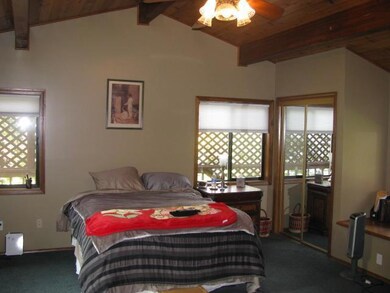
615 Melrose Dr Shady Cove, OR 97539
Highlights
- River Front
- 1.03 Acre Lot
- Vaulted Ceiling
- RV Access or Parking
- Mountain View
- Wood Flooring
About This Home
As of August 2017Scenic Rogue River setting with 90' of river frontage. River views, privacy and no road noise. Floor to ceiling windows for river view, large deck off main floor with views and additional deck and boat launch at the rivers edge. Home has vaulted pine ceilings, Brazilian cherry wood floors, granite, newer top-of-the-line Jenn-Air appliances, vinyl windows and much more. Living space is set above a finished garage and shop area. RV parking with full hookups, private well and river irrigation rights. Large pine trees and a dead end street offer a great location!
Last Agent to Sell the Property
Windermere Van Vleet & Assoc2 License #910800068 Listed on: 05/01/2013

Home Details
Home Type
- Single Family
Est. Annual Taxes
- $4,012
Year Built
- Built in 1989
Lot Details
- 1.03 Acre Lot
- River Front
- Property is zoned R-1-20, R-1-20
Parking
- 2 Car Attached Garage
- RV Access or Parking
Property Views
- Mountain
- Territorial
Home Design
- Frame Construction
- Metal Roof
- Concrete Perimeter Foundation
Interior Spaces
- 1,659 Sq Ft Home
- 1-Story Property
- Vaulted Ceiling
- Double Pane Windows
- Partial Basement
Kitchen
- Oven
- Cooktop
- Microwave
- Dishwasher
- Kitchen Island
- Disposal
Flooring
- Wood
- Carpet
- Tile
Bedrooms and Bathrooms
- 3 Bedrooms
Home Security
- Carbon Monoxide Detectors
- Fire and Smoke Detector
Schools
- Shady Cove Elementary School
- Eagle Point High School
Utilities
- Cooling Available
- Forced Air Heating System
- Heating System Uses Oil
- Heat Pump System
- Well
- Water Heater
Additional Features
- Separate Outdoor Workshop
- In Flood Plain
Listing and Financial Details
- Assessor Parcel Number 10271061
Ownership History
Purchase Details
Home Financials for this Owner
Home Financials are based on the most recent Mortgage that was taken out on this home.Purchase Details
Home Financials for this Owner
Home Financials are based on the most recent Mortgage that was taken out on this home.Purchase Details
Purchase Details
Home Financials for this Owner
Home Financials are based on the most recent Mortgage that was taken out on this home.Similar Homes in Shady Cove, OR
Home Values in the Area
Average Home Value in this Area
Purchase History
| Date | Type | Sale Price | Title Company |
|---|---|---|---|
| Warranty Deed | $419,500 | First American | |
| Warranty Deed | $379,000 | First American | |
| Interfamily Deed Transfer | -- | -- | |
| Warranty Deed | $302,500 | Jackson County Title |
Mortgage History
| Date | Status | Loan Amount | Loan Type |
|---|---|---|---|
| Previous Owner | $252,500 | Seller Take Back |
Property History
| Date | Event | Price | Change | Sq Ft Price |
|---|---|---|---|---|
| 08/15/2017 08/15/17 | Sold | $419,500 | -1.1% | $253 / Sq Ft |
| 06/30/2017 06/30/17 | Pending | -- | -- | -- |
| 06/28/2017 06/28/17 | For Sale | $424,000 | +11.9% | $256 / Sq Ft |
| 06/07/2013 06/07/13 | Sold | $379,000 | -5.2% | $228 / Sq Ft |
| 05/06/2013 05/06/13 | Pending | -- | -- | -- |
| 10/29/2012 10/29/12 | For Sale | $399,900 | -- | $241 / Sq Ft |
Tax History Compared to Growth
Tax History
| Year | Tax Paid | Tax Assessment Tax Assessment Total Assessment is a certain percentage of the fair market value that is determined by local assessors to be the total taxable value of land and additions on the property. | Land | Improvement |
|---|---|---|---|---|
| 2025 | $5,536 | $472,320 | $247,330 | $224,990 |
| 2024 | $5,536 | $458,570 | $240,130 | $218,440 |
| 2023 | $5,343 | $445,220 | $233,140 | $212,080 |
| 2022 | $5,199 | $445,220 | $233,140 | $212,080 |
| 2021 | $5,045 | $432,260 | $226,360 | $205,900 |
| 2020 | $5,437 | $419,670 | $219,770 | $199,900 |
| 2019 | $5,365 | $395,590 | $207,150 | $188,440 |
| 2018 | $5,336 | $384,070 | $201,120 | $182,950 |
| 2017 | $4,875 | $384,070 | $201,120 | $182,950 |
| 2016 | $4,713 | $362,030 | $189,580 | $172,450 |
| 2015 | $4,448 | $362,030 | $189,580 | $172,450 |
| 2014 | $4,379 | $341,260 | $178,710 | $162,550 |
Agents Affiliated with this Home
-
Lori Patch
L
Seller's Agent in 2017
Lori Patch
Keller Williams Realty GP Branch
(541) 218-8422
111 Total Sales
-
Janice Jackson
J
Buyer's Agent in 2017
Janice Jackson
John L. Scott Medford
(541) 890-3978
1 in this area
46 Total Sales
-
T
Buyer Co-Listing Agent in 2017
Tyler Jackson
John L. Scott Medford
-
Michael Bauer

Seller's Agent in 2013
Michael Bauer
Windermere Van Vleet & Assoc2
(541) 840-7086
1 in this area
47 Total Sales
Map
Source: Oregon Datashare
MLS Number: 102934198
APN: 10271061
- 1060 Anglers Place
- 1090 Anglers Place
- 965 Old Ferry Rd
- 180 Manzanita Dr
- 20 Laurel Dr
- 205 Madrone Ln
- 104 Fir St
- 22071 Highway 62 Unit 54
- 22071 Highway 62 Unit 64
- 202 White Oak Way
- 20529 Oregon 62
- 7431 Rogue River Dr
- 62 Erickson Ave Unit A-B
- 30 Dion Ct Unit 3
- 2450 Indian Creek Rd
- 60 Dion Ct Unit 4
- 60 Dion Ct Unit 3
- 60 Dion Ct Unit 1
- 0 Cedar St
- 124 Hudspeth Ln

