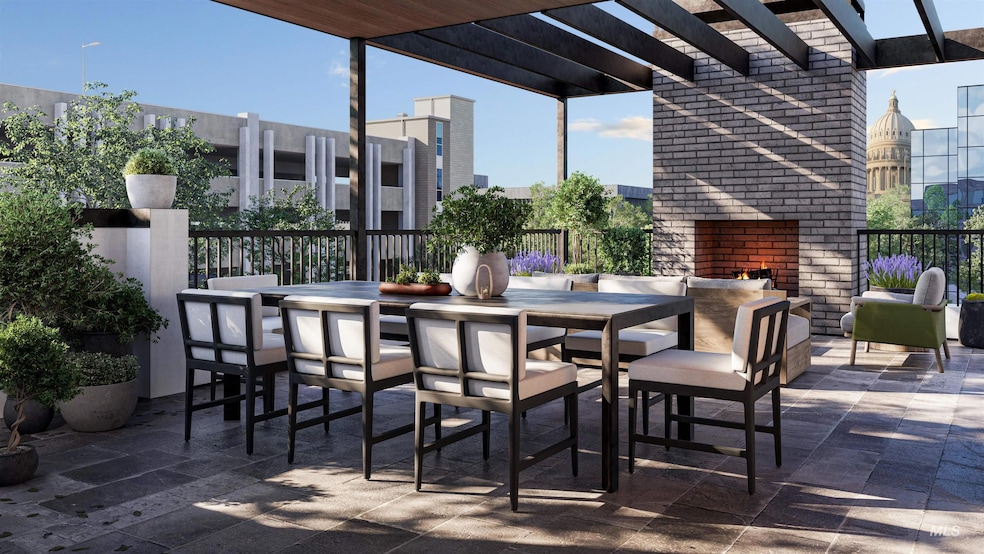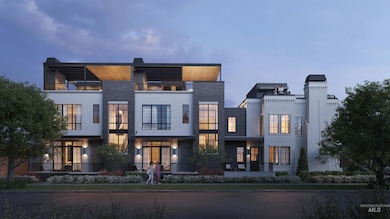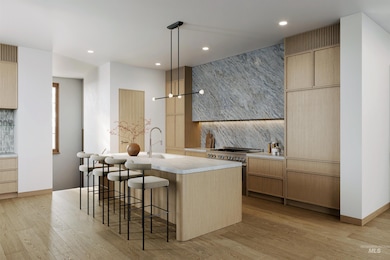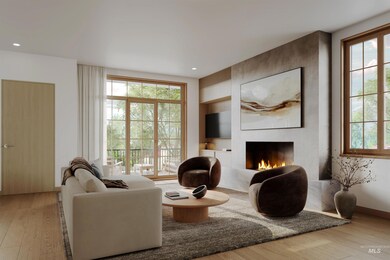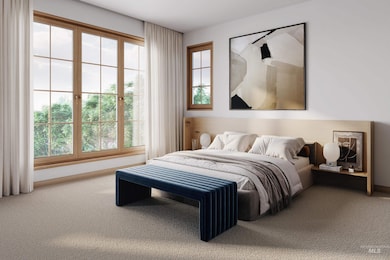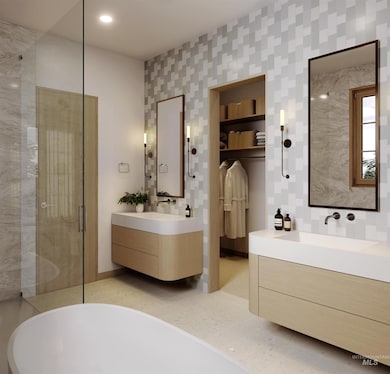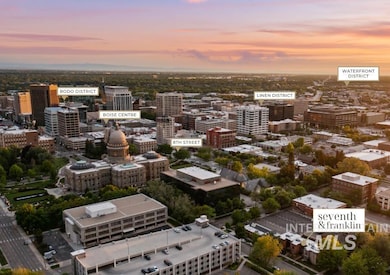615 N 7th St Unit A Boise, ID 83702
Downtown Boise NeighborhoodEstimated payment $12,768/month
Highlights
- New Construction
- Maid or Guest Quarters
- Wood Flooring
- Longfellow Elementary School Rated A-
- Multiple Fireplaces
- Great Room
About This Home
Seventh&franklin, the first of its kind in Downtown Boise. A seamless fusion of modern design, historic charm, & luxury amenities complemented by a muted color palette that exudes timeless style. Never before has an opportunity like this been offered tucked just behind the capital. The carefully composed facades exhibit a richness of depth, shadow, & texture while the interiors display exquisite visions of a modern lifestyle. Large windows bathe the open & light-filled living spaces, creating an inviting & warm ambiance. Gourmet kitchen, complete with ceiling-height cabinetry, quartzite backsplash, & Wolf appliances. Plush wool carpet greets you in the primary suite, featuring an indulgent en suite bath equipped with a freestanding tub, stone-wrapped shower, and walk-in closet. Crowned by a rooftop terrace, enjoy dramatic 360-degree views of the city featuring the State Capitol, downtown, & the rolling foothills. Beyond the doorstep, the winding streets effortlessly lead to the vibrant downtown Boise.
Listing Agent
Keller Williams Realty Boise Brokerage Phone: 208-672-9000 Listed on: 11/03/2023

Townhouse Details
Home Type
- Townhome
Est. Annual Taxes
- $11,124
Year Built
- Built in 2024 | New Construction
Lot Details
- 2,614 Sq Ft Lot
- Drip System Landscaping
- Sprinkler System
HOA Fees
- $250 Monthly HOA Fees
Parking
- 2 Car Detached Garage
- Alley Access
- Driveway
- Open Parking
- Winter Access
Home Design
- Tri-Level Property
- Brick Exterior Construction
- Frame Construction
- Pre-Cast Concrete Construction
- Masonry
- Stone
Interior Spaces
- 2,216 Sq Ft Home
- Multiple Fireplaces
- Gas Fireplace
- Great Room
- Den
- Crawl Space
- Property Views
Kitchen
- Breakfast Bar
- Double Oven
- Gas Range
- Dishwasher
- Kitchen Island
- Quartz Countertops
- Disposal
Flooring
- Wood
- Carpet
- Tile
Bedrooms and Bathrooms
- 3 Bedrooms
- Split Bedroom Floorplan
- En-Suite Primary Bedroom
- Walk-In Closet
- Maid or Guest Quarters
- 4 Bathrooms
- Double Vanity
Laundry
- Dryer
- Washer
Schools
- Longfellow Elementary School
- North Jr Middle School
- Boise High School
Utilities
- Forced Air Heating and Cooling System
- Heating System Uses Natural Gas
- High Speed Internet
- Cable TV Available
Additional Features
- Covered Patio or Porch
- Property is near a bus stop
Community Details
- Electric Vehicle Charging Station
Listing and Financial Details
- Assessor Parcel Number R1013006225
Map
Home Values in the Area
Average Home Value in this Area
Tax History
| Year | Tax Paid | Tax Assessment Tax Assessment Total Assessment is a certain percentage of the fair market value that is determined by local assessors to be the total taxable value of land and additions on the property. | Land | Improvement |
|---|---|---|---|---|
| 2025 | $11,124 | $253,400 | -- | -- |
| 2024 | $11,124 | $1,225,200 | -- | -- |
| 2023 | $11,124 | $1,164,900 | $0 | $0 |
| 2022 | $10,015 | $1,332,100 | $0 | $0 |
| 2021 | $12,022 | $1,237,000 | $0 | $0 |
| 2020 | $11,965 | $1,007,800 | $0 | $0 |
| 2019 | $12,447 | $917,300 | $0 | $0 |
| 2018 | $13,479 | $887,800 | $0 | $0 |
| 2017 | $13,573 | $849,300 | $0 | $0 |
| 2016 | $13,498 | $824,300 | $0 | $0 |
| 2015 | $13,414 | $780,900 | $0 | $0 |
| 2012 | -- | $623,400 | $0 | $0 |
Property History
| Date | Event | Price | List to Sale | Price per Sq Ft |
|---|---|---|---|---|
| 11/06/2023 11/06/23 | Pending | -- | -- | -- |
| 11/03/2023 11/03/23 | For Sale | $2,195,000 | -- | $991 / Sq Ft |
Purchase History
| Date | Type | Sale Price | Title Company |
|---|---|---|---|
| Special Warranty Deed | -- | First American T&E Co | |
| Warranty Deed | -- | Alliance Title Company |
Mortgage History
| Date | Status | Loan Amount | Loan Type |
|---|---|---|---|
| Open | $660,000 | Commercial | |
| Previous Owner | $480,000 | Commercial |
Source: Intermountain MLS
MLS Number: 98894094
APN: R1013006225
- 615 N 7th St Unit B
- 701 W Franklin St
- 709 N 6th St
- 1010 W Hays St
- 924 W Fort St
- 706 W Union St
- 1019 N 9th St
- 199 N Capitol Blvd Unit 707
- 199 N Capitol Blvd Unit 901
- 199 N Capitol Blvd Unit 802
- 323 W Jefferson St Unit 501
- 323 W Jefferson St Unit 303
- 1114 N 8th St
- 427 W Thatcher St
- 1207 W Fort St Unit 110
- 200 N 3rd St Unit 505
- 200 N 3rd St Unit 401
- 119 S 10th St Unit 605
- 1316 N 8th St
- 1112 W Main St Unit 503
