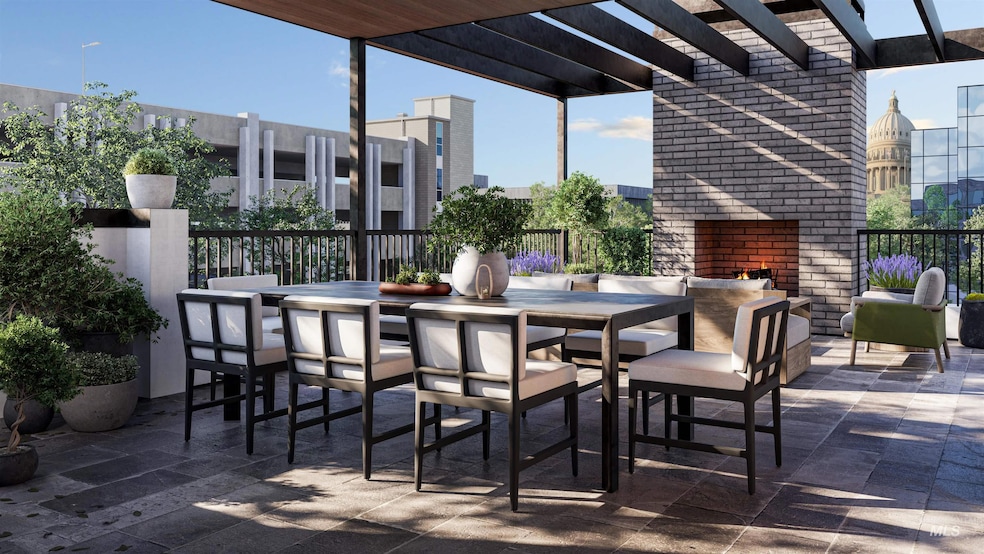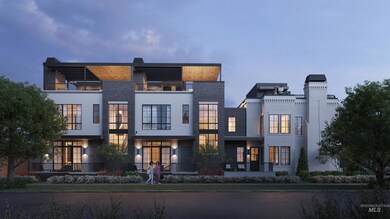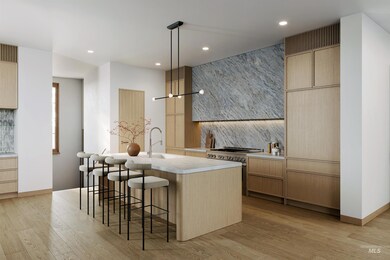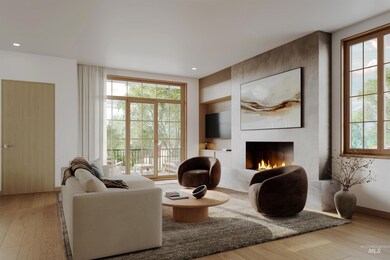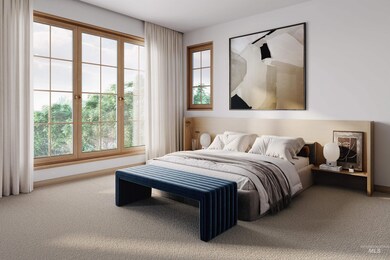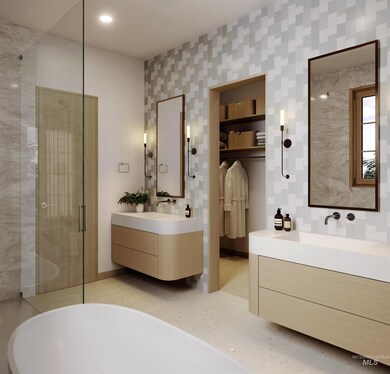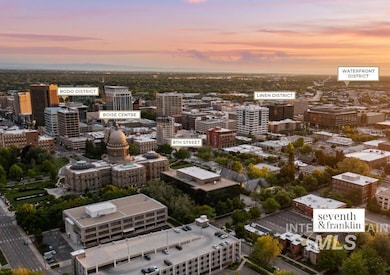615 N 7th St Unit B Boise, ID 83702
Downtown Boise NeighborhoodEstimated payment $12,240/month
Highlights
- New Construction
- Maid or Guest Quarters
- Wood Flooring
- Longfellow Elementary School Rated A-
- Multiple Fireplaces
- Great Room
About This Home
Seventh & Franklin, the first of its kind in Downtown Boise. A seamless fusion of modern design, historic charm, & luxury amenities complemented by a muted color palette that exudes timeless style. Never before has an opportunity like this been offered tucked just behind the Capitol. The carefully composed facades exhibit a richness of depth, shadow, & texture while the interiors display exquisite visions of a modern lifestyle. Large windows bathe the open & light-filled living spaces, creating an inviting & warm ambiance. Gourmet kitchen, complete with ceiling-height cabinetry, quartzite backsplash, & Wolf appliances. Plush wool carpet greets you in the primary suite, featuring an indulgent ensuite bath equipped with a freestanding tub, stone-wrapped shower, and walk-in closet. Crowned by a rooftop terrace, enjoy dramatic 360-degree views of the city featuring the State Capitol, downtown, and the rolling foothills. Beyond the doorstep, the winding streets effortlessly lead to the vibrant downtown Boise.
Listing Agent
Keller Williams Realty Boise Brokerage Phone: 208-672-9000 Listed on: 11/06/2023

Townhouse Details
Home Type
- Townhome
Est. Annual Taxes
- $11,124
Year Built
- Built in 2024 | New Construction
Lot Details
- 2,614 Sq Ft Lot
- Drip System Landscaping
- Sprinkler System
HOA Fees
- $250 Monthly HOA Fees
Parking
- 2 Car Detached Garage
- Alley Access
- Driveway
- Open Parking
- Winter Access
Home Design
- Tri-Level Property
- Brick Exterior Construction
- Frame Construction
- Pre-Cast Concrete Construction
- Masonry
- Stone
Interior Spaces
- 2,216 Sq Ft Home
- Multiple Fireplaces
- Gas Fireplace
- Great Room
- Den
- Crawl Space
- Property Views
Kitchen
- Breakfast Bar
- Double Oven
- Gas Range
- Dishwasher
- Kitchen Island
- Quartz Countertops
- Disposal
Flooring
- Wood
- Carpet
- Tile
Bedrooms and Bathrooms
- 3 Bedrooms
- Split Bedroom Floorplan
- En-Suite Primary Bedroom
- Walk-In Closet
- Maid or Guest Quarters
- 4 Bathrooms
- Double Vanity
Laundry
- Dryer
- Washer
Schools
- Longfellow Elementary School
- North Jr Middle School
- Boise High School
Utilities
- Forced Air Heating and Cooling System
- Heating System Uses Natural Gas
- High Speed Internet
- Cable TV Available
Additional Features
- Covered Patio or Porch
- Property is near a bus stop
Community Details
- Electric Vehicle Charging Station
Listing and Financial Details
- Assessor Parcel Number R1013006225
Map
Home Values in the Area
Average Home Value in this Area
Tax History
| Year | Tax Paid | Tax Assessment Tax Assessment Total Assessment is a certain percentage of the fair market value that is determined by local assessors to be the total taxable value of land and additions on the property. | Land | Improvement |
|---|---|---|---|---|
| 2025 | $11,124 | $253,400 | -- | -- |
| 2024 | $11,124 | $1,225,200 | -- | -- |
| 2023 | $11,124 | $1,164,900 | $0 | $0 |
| 2022 | $10,015 | $1,332,100 | $0 | $0 |
| 2021 | $12,022 | $1,237,000 | $0 | $0 |
| 2020 | $11,965 | $1,007,800 | $0 | $0 |
| 2019 | $12,447 | $917,300 | $0 | $0 |
| 2018 | $13,479 | $887,800 | $0 | $0 |
| 2017 | $13,573 | $849,300 | $0 | $0 |
| 2016 | $13,498 | $824,300 | $0 | $0 |
| 2015 | $13,414 | $780,900 | $0 | $0 |
| 2012 | -- | $623,400 | $0 | $0 |
Property History
| Date | Event | Price | List to Sale | Price per Sq Ft |
|---|---|---|---|---|
| 02/21/2024 02/21/24 | Pending | -- | -- | -- |
| 11/06/2023 11/06/23 | For Sale | $2,095,000 | -- | $945 / Sq Ft |
Purchase History
| Date | Type | Sale Price | Title Company |
|---|---|---|---|
| Special Warranty Deed | -- | First American T&E Co | |
| Warranty Deed | -- | Alliance Title Company |
Mortgage History
| Date | Status | Loan Amount | Loan Type |
|---|---|---|---|
| Open | $660,000 | Commercial | |
| Previous Owner | $480,000 | Commercial |
Source: Intermountain MLS
MLS Number: 98894202
APN: R1013006225
- 615 N 7th St Unit A
- 701 W Franklin St
- 709 N 6th St
- 1010 W Hays St
- 924 W Fort St
- 706 W Union St
- 1019 N 9th St
- 199 N Capitol Blvd Unit 707
- 199 N Capitol Blvd Unit 901
- 199 N Capitol Blvd Unit 802
- 323 W Jefferson St Unit 501
- 323 W Jefferson St Unit 303
- 1114 N 8th St
- 427 W Thatcher St
- 200 N 3rd St Unit 505
- 200 N 3rd St Unit 401
- 1005 N 12th St
- 119 S 10th St Unit 605
- 1316 N 8th St
- 1112 W Main St Unit 503
