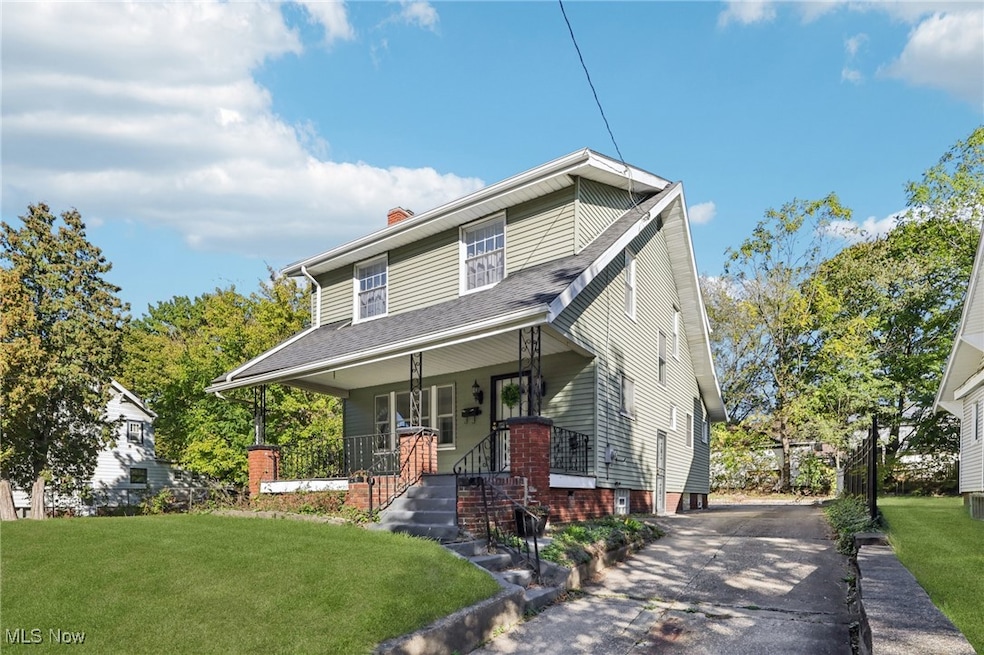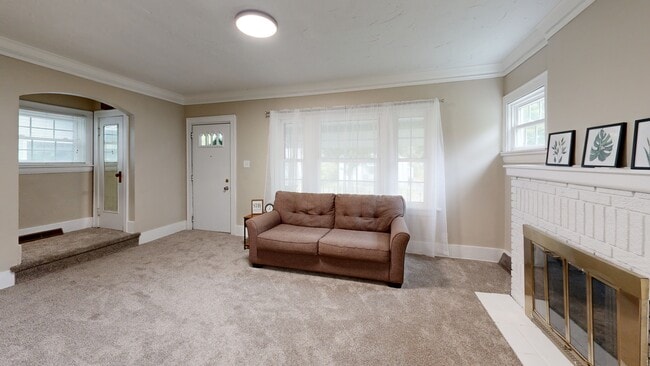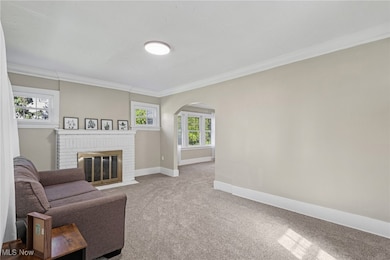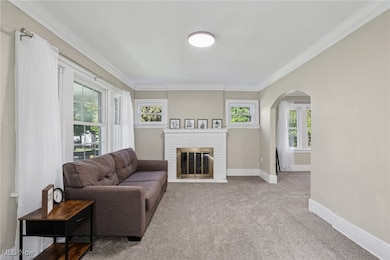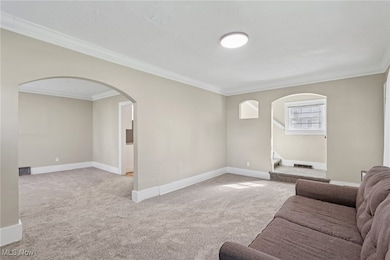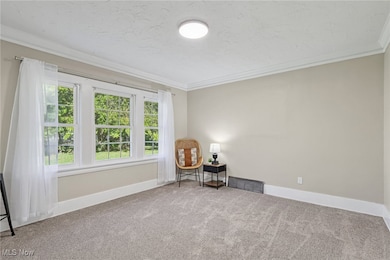
615 Noah Ave Akron, OH 44320
West Akron NeighborhoodEstimated payment $1,149/month
Highlights
- Hot Property
- 0.29 Acre Lot
- High Ceiling
- Emerson Elementary School Rated A-
- Colonial Architecture
- Granite Countertops
About This Home
Welcome to 615 Noah Ave, Akron, Ohio. This charming three-bedroom, one-and-a-half-bathroom home boasts 1,418 square feet of above-ground living space, plus an additional 709 square feet finished below ground, totaling 2,127 square feet for you and your loved ones to enjoy. It's an ideal choice for those looking to start or expand their family, offering ample space for everyone. This property offers a large double lot ideal for outdoor activities and has been beautifully updated, creating a warm atmosphere. * Upon entering, you'll appreciate the abundance of natural light coming in through numerous windows. The house features two spacious living areas, one with a cozy fireplace. The kitchen is equipped with brand-new appliances, granite countertops, and ample cabinet space. An eat-in kitchen option is available for casual meals if you prefer not to have a formal dining area. A convenient half bathroom is located on the first floor. Upstairs, you will find three nice sized bedrooms, along with a full bathroom featuring a tiled shower. The finished basement provides the perfect place to create a rec room, large playroom, sports room, or whatever you envision. * Recent upgrades to this property include new plumbing where needed, all outlets replaced to GFI in the house for enhanced safety, additional electrical updated throughout too. New LED lighting throughout, granite countertops, and new carpeting and flooring. Plus newer windows, recently remodeled tiled shower, and brand new appliances. The owner will also be installing a brand-new air conditioning system at closing for the next homeowner! * Additionally, this prime location places you just a short distance from local favorites such as Acme Fresh Market, Swenson’s Drive-In, Ken Stewart’s Grille, Krispy Kreme, Planet Fitness, J.E. Good Park Golf Course, and the Akron Zoo. * If you are searching for your dream home, look no further! Contact us to schedule a viewing or submit your offer! * Agent Owned
Listing Agent
EXP Realty, LLC. Brokerage Email: office@dustinpurtan.com, 330-620-5680 License #2024004721 Listed on: 10/17/2025

Home Details
Home Type
- Single Family
Est. Annual Taxes
- $1,765
Year Built
- Built in 1929
Lot Details
- 0.29 Acre Lot
- 6737344
Parking
- Driveway
Home Design
- Colonial Architecture
- Fiberglass Roof
- Asphalt Roof
- Vinyl Siding
Interior Spaces
- 2-Story Property
- High Ceiling
- Living Room with Fireplace
Kitchen
- Eat-In Kitchen
- Range
- Granite Countertops
Bedrooms and Bathrooms
- 3 Bedrooms
- 1.5 Bathrooms
Laundry
- Dryer
- Washer
Finished Basement
- Basement Fills Entire Space Under The House
- Laundry in Basement
Utilities
- Forced Air Heating and Cooling System
- Heating System Uses Gas
Additional Features
- Energy-Efficient Windows
- Front Porch
Community Details
- No Home Owners Association
- Wilcox Subdivision
Listing and Financial Details
- Assessor Parcel Number 6719685
Matterport 3D Tour
Floorplans
Map
Home Values in the Area
Average Home Value in this Area
Tax History
| Year | Tax Paid | Tax Assessment Tax Assessment Total Assessment is a certain percentage of the fair market value that is determined by local assessors to be the total taxable value of land and additions on the property. | Land | Improvement |
|---|---|---|---|---|
| 2025 | $1,084 | $28,518 | $6,517 | $22,001 |
| 2024 | $1,084 | $28,518 | $6,517 | $22,001 |
| 2023 | $1,084 | $28,518 | $6,517 | $22,001 |
| 2022 | $677 | $17,696 | $3,948 | $13,748 |
| 2021 | $678 | $17,696 | $3,948 | $13,748 |
| 2020 | $668 | $17,700 | $3,950 | $13,750 |
| 2019 | $545 | $15,140 | $3,910 | $11,230 |
| 2018 | $539 | $15,140 | $3,910 | $11,230 |
| 2017 | $564 | $15,140 | $3,910 | $11,230 |
| 2016 | $565 | $15,390 | $3,910 | $11,480 |
| 2015 | $564 | $15,390 | $3,910 | $11,480 |
| 2014 | $560 | $15,390 | $3,910 | $11,480 |
| 2013 | $627 | $16,500 | $3,910 | $12,590 |
Property History
| Date | Event | Price | List to Sale | Price per Sq Ft | Prior Sale |
|---|---|---|---|---|---|
| 11/19/2025 11/19/25 | Price Changed | $189,900 | -1.1% | $89 / Sq Ft | |
| 11/13/2025 11/13/25 | Price Changed | $192,000 | -1.0% | $90 / Sq Ft | |
| 11/06/2025 11/06/25 | Price Changed | $194,000 | -1.0% | $91 / Sq Ft | |
| 10/30/2025 10/30/25 | Price Changed | $196,000 | -2.0% | $92 / Sq Ft | |
| 10/17/2025 10/17/25 | For Sale | $200,000 | +166.7% | $94 / Sq Ft | |
| 08/15/2025 08/15/25 | Sold | $75,000 | -16.7% | $53 / Sq Ft | View Prior Sale |
| 07/13/2025 07/13/25 | Pending | -- | -- | -- | |
| 06/09/2025 06/09/25 | For Sale | $90,000 | -- | $63 / Sq Ft |
Purchase History
| Date | Type | Sale Price | Title Company |
|---|---|---|---|
| Warranty Deed | $75,000 | None Listed On Document | |
| Quit Claim Deed | -- | Minnesota Box | |
| Interfamily Deed Transfer | -- | None Available | |
| Interfamily Deed Transfer | -- | None Available | |
| Interfamily Deed Transfer | -- | -- |
About the Listing Agent

Top 10% of All Ohio Realtors®
Dustin Purtan is a Licensed Real Estate Broker in Ohio and has been in business since 2016. Providing exceptional one-on-one service, he consistently assists 50-70 customers annually. He has maintained a position in the top 10% of Ohio's real estate agents for over five years. As a leading agent in Ohio, Dustin is dedicated to offering the experience you desire and the results you need. Clients appreciate his extensive real estate knowledge and comprehensive
Dustin's Other Listings
Source: MLS Now
MLS Number: 5165476
APN: 67-19685
- 636 Noble Ave
- 801 Storer Ave
- 961 Lawton St
- 852 Storer Ave
- 690 Storer Ave
- 614 East Ave
- 573 Madison Ave
- 881 Stoner St
- 985 Peerless Ave
- 605 East Ave
- 922 Winton Ave
- 853 Fried St
- 1043 Slosson St
- 593 Hoye Ave
- 687 Moreley Ave
- 861 Glenn St
- 1063 Packard Dr
- 650 Sunset View Dr
- 1013 Hardesty Blvd
- 617 Moreley Ave
- 702 Grace Ave
- 687 Storer Ave
- 931 Peerless Ave
- 730 Noble Ave
- 774 Copley Rd
- 849 Glenn St
- 384 Grace Ave
- 1092 Peerless Ave
- 923 Baughman St Unit C
- 441 Wildwood Ave
- 336 Madison Ave
- 1200 Winton Ave
- 740 Fern St Unit 1
- 833 Work Dr Unit 835
- 985 Delia Ave
- 943 Delia Ave
- 896 Delia Ave Unit 3
- 1111 East Ave
- 1034 Seward Ave
- 699 W Exchange St Unit UP
