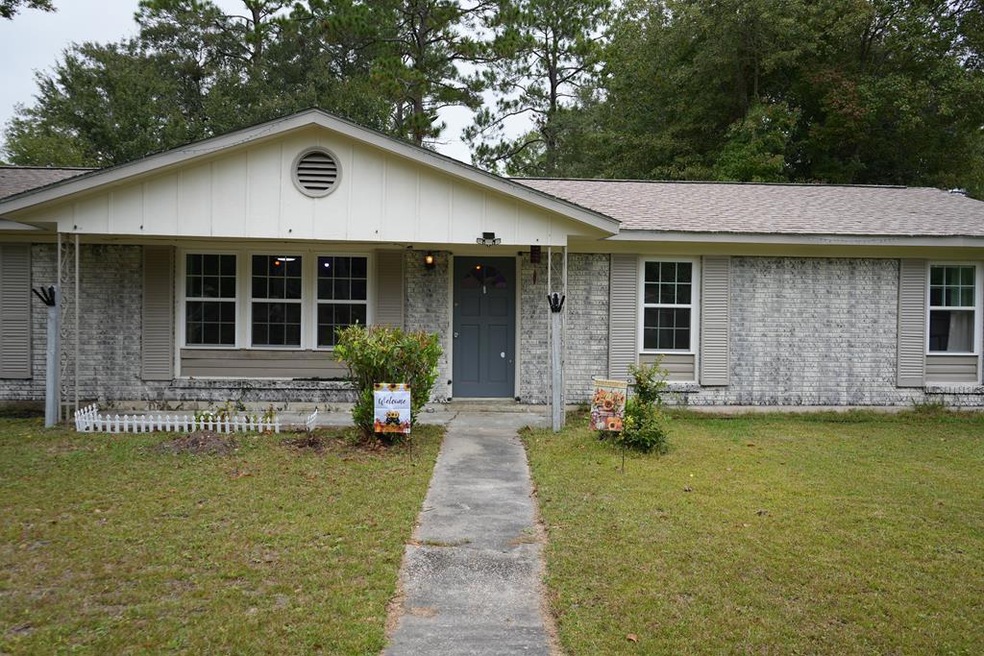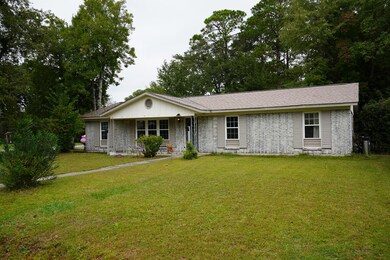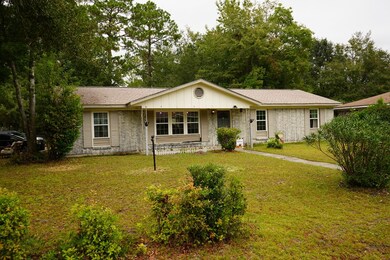
615 Olive St Hinesville, GA 31313
Highlights
- Guest House
- Ranch Style House
- Outdoor Storage
- 0.57 Acre Lot
- No HOA
- Combination Kitchen and Dining Room
About This Home
As of November 2023Discover Southern Comfort and Versatility in this 4-Bedroom Ranch near Fort Stewart Tucked away in the charming town of Hinesville, Georgia, this delightful 4-bedroom, 2-bath ranch-style home beckons you with the promise of spacious living and the convenience of being a stone's throw away from the bustling activity of Fort Stewart. Beyond its inviting facade, this residence offers a range of features that effortlessly cater to your practical needs and dreams of a serene Southern lifestyle. As you step into the house, you are welcomed by a sunlit, open living area, complete with a large picture window that bathes the room in natural light. The warm hues of the hardwood floors complement the soft, neutral colors of the walls, creating an inviting ambiance that calls for personalization. The living room flows seamlessly into a dining area, making it a perfect space for entertaining or family gatherings. The adjacent kitchen, a culinary enthusiast's haven, features a modern design with an abundance of countertop space. Equipped with stainless steel appliances including a refrigerator, oven, and built-in microwave, it also offers sleek granite countertops that provide ample workspace for meal preparation. A generous center island serves as both a focal point and a breakfast bar, ideal for casual dining or simply sipping your morning coffee. This ranch-style home offers four generously sized bedrooms, each a peaceful haven for relaxation. The master suite is a true sanctuary with a spacious walk-in closet and a well-appointed en-suite bathroom. The three additional bedrooms are thoughtfully designed with ample closet space and large windows that invite the warmth of Georgia's sunshine. A standout feature of this property is the dedicated ADA-compliant mother-in-law suite, discreetly located just off the main living area. This suite offers a self-contained living space for a family member or guest who requires specific accommodations. It comprises a bedroom, living area, and a fully accessible bathroom equipped w This suite ensures that all members of your family, regardless of their needs, can enjoy comfort and independence. Step outside to the beautifully landscaped yard, an oasis of tranquility. The rear patio is screened in and perfect setting for Relaxation.
Last Agent to Sell the Property
People First Real Estate License #402292 Listed on: 10/24/2023
Home Details
Home Type
- Single Family
Est. Annual Taxes
- $4,463
Year Built
- 1967
Lot Details
- 0.57 Acre Lot
- Partially Fenced Property
Home Design
- Ranch Style House
- Slab Foundation
- Plaster Walls
- Shingle Roof
- Vinyl Siding
Interior Spaces
- 1,700 Sq Ft Home
- Combination Kitchen and Dining Room
Kitchen
- Electric Oven
- Microwave
- Dishwasher
Bedrooms and Bathrooms
- 4 Bedrooms
- 2 Full Bathrooms
Parking
- Parking Pad
- Open Parking
Additional Features
- Outdoor Storage
- Guest House
- Electric Water Heater
Community Details
- No Home Owners Association
- Evergreen Subdivision
Listing and Financial Details
- Assessor Parcel Number 044B 196
Ownership History
Purchase Details
Home Financials for this Owner
Home Financials are based on the most recent Mortgage that was taken out on this home.Purchase Details
Home Financials for this Owner
Home Financials are based on the most recent Mortgage that was taken out on this home.Purchase Details
Home Financials for this Owner
Home Financials are based on the most recent Mortgage that was taken out on this home.Purchase Details
Purchase Details
Purchase Details
Purchase Details
Purchase Details
Purchase Details
Similar Homes in Hinesville, GA
Home Values in the Area
Average Home Value in this Area
Purchase History
| Date | Type | Sale Price | Title Company |
|---|---|---|---|
| Warranty Deed | $228,000 | -- | |
| Warranty Deed | $185,000 | -- | |
| Warranty Deed | $40,000 | -- | |
| Warranty Deed | -- | -- | |
| Deed | -- | -- | |
| Deed | $38,700 | -- | |
| Deed | $46,800 | -- | |
| Deed | -- | -- | |
| Deed | -- | -- |
Mortgage History
| Date | Status | Loan Amount | Loan Type |
|---|---|---|---|
| Previous Owner | $189,255 | VA | |
| Previous Owner | $61,085 | New Conventional |
Property History
| Date | Event | Price | Change | Sq Ft Price |
|---|---|---|---|---|
| 12/09/2023 12/09/23 | Off Market | $225,000 | -- | -- |
| 11/29/2023 11/29/23 | Sold | $225,000 | +4.7% | $132 / Sq Ft |
| 10/24/2023 10/24/23 | For Sale | $215,000 | +16.2% | $126 / Sq Ft |
| 05/24/2021 05/24/21 | Sold | $185,000 | 0.0% | $109 / Sq Ft |
| 05/20/2021 05/20/21 | Pending | -- | -- | -- |
| 04/02/2021 04/02/21 | For Sale | $185,000 | -- | $109 / Sq Ft |
Tax History Compared to Growth
Tax History
| Year | Tax Paid | Tax Assessment Tax Assessment Total Assessment is a certain percentage of the fair market value that is determined by local assessors to be the total taxable value of land and additions on the property. | Land | Improvement |
|---|---|---|---|---|
| 2024 | $4,463 | $90,961 | $14,000 | $76,961 |
| 2023 | $4,463 | $77,355 | $12,000 | $65,355 |
| 2022 | $2,823 | $60,634 | $8,000 | $52,634 |
| 2021 | $775 | $21,702 | $8,000 | $13,702 |
| 2020 | $1,069 | $34,421 | $8,000 | $26,421 |
| 2019 | $1,088 | $34,984 | $8,000 | $26,984 |
| 2018 | $1,112 | $35,547 | $8,000 | $27,547 |
| 2017 | $1,189 | $36,110 | $8,000 | $28,110 |
| 2016 | $1,123 | $36,674 | $8,000 | $28,674 |
| 2015 | $1,093 | $36,696 | $8,000 | $28,696 |
| 2014 | $1,093 | $35,569 | $8,000 | $27,569 |
| 2013 | -- | $31,721 | $6,800 | $24,921 |
Agents Affiliated with this Home
-
Michelle Wolfe

Seller's Agent in 2023
Michelle Wolfe
People First Real Estate
(850) 603-0234
20 in this area
111 Total Sales
-
Gary Patrick
G
Seller's Agent in 2021
Gary Patrick
Georgia Seacoast Properties
(912) 312-0886
3 in this area
15 Total Sales
-
Renee Cramer

Buyer's Agent in 2021
Renee Cramer
Exp Realty LLC
(912) 412-6100
39 in this area
203 Total Sales
Map
Source: Hinesville Area Board of REALTORS®
MLS Number: 152366
APN: 044B-196
- 701 Olive St
- 104 Cedar St
- 102 Hancock St
- 807 Hidden Hollow Cir
- 806 Hidden Hollow Cir
- 203 Monroe Ave
- 803 Grove Place
- 509 Franklin St
- 832 Ridgewood Way
- 755 Madison Dr
- 758 Madison Dr
- 86 Boundary Hall Way
- 12 Boundary Hall Way
- 506 Elm St
- 767 Madison Dr
- 1201 Grayson Ave
- 625 Oak St
- 726 Timber Ridge Trail
- 772 Veterans Pkwy
- 489 Elm St


