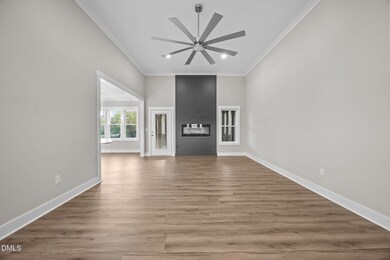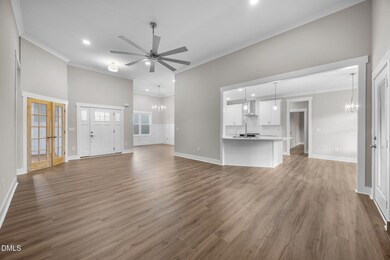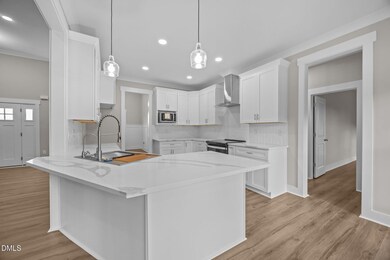615 Pearces Rd Zebulon, NC 27597
Estimated payment $3,408/month
Highlights
- New Construction
- Deck
- Freestanding Bathtub
- 0.95 Acre Lot
- Recreation Room
- Transitional Architecture
About This Home
Welcome to The Brampton III Plan, a beautifully designed new construction home in the heart of Zebulon (Wake County). With over 2,600 square feet of living space, this home offers a layout that balances style, comfort, and functionality. All three bedrooms are located on the main level, along with a dedicated study. Upstairs, you'll find a large recreation room, full bathroom, and generous storage area, giving you flexible space for guests, hobbies, or work. The home features 3.5 bathrooms— all with floor-to-ceiling tile in shower/tub , rustic brown cabinetry in kitchen, tray ceilings in the primary suite- along with an accent wall, quartz countertops, gold fixtures throughout, and luxury vinyl plank flooring throughout the whole home. The primary suite includes a frameless glass shower and a freestanding soaking tub, perfect for relaxing. The living area showcases an electric fireplace with floor-to-ceiling shiplap, creating a cozy yet refined atmosphere. Step outside to enjoy the screened porch and grilling deck, ideal for outdoor entertaining or quiet evenings at home. A two-car garage adds both functionality and storage. Buyers have the opportunity to select finishes and personalize the home now! Located near US-64 with easy access to the local park, dining, and daily essentials, this home offers both convenience and charm. Preferred lender credit offered! Home is set to complete in December.
Home Details
Home Type
- Single Family
Est. Annual Taxes
- $340
Year Built
- Built in 2025 | New Construction
Parking
- 2 Car Attached Garage
Home Design
- Home is estimated to be completed on 12/31/25
- Transitional Architecture
- Traditional Architecture
- Brick Veneer
- Frame Construction
- Shingle Roof
- Board and Batten Siding
- HardiePlank Type
Interior Spaces
- 2,643 Sq Ft Home
- 1.5-Story Property
- Built-In Features
- Tray Ceiling
- High Ceiling
- Family Room with Fireplace
- Breakfast Room
- Dining Room
- Home Office
- Recreation Room
- Screened Porch
- Crawl Space
- Attic
Kitchen
- Electric Range
- Quartz Countertops
Flooring
- Tile
- Luxury Vinyl Tile
Bedrooms and Bathrooms
- 3 Bedrooms
- Primary Bedroom on Main
- Walk-In Closet
- Freestanding Bathtub
- Soaking Tub
- Bathtub with Shower
- Walk-in Shower
Laundry
- Laundry Room
- Washer and Electric Dryer Hookup
Schools
- Zebulon Elementary And Middle School
- East Wake High School
Utilities
- Central Air
- Heat Pump System
- Water Heater
- Septic Tank
Additional Features
- Deck
- 0.95 Acre Lot
Community Details
- No Home Owners Association
- Built by Lerena Construction INC.
Listing and Financial Details
- Assessor Parcel Number 2706037225
Map
Home Values in the Area
Average Home Value in this Area
Tax History
| Year | Tax Paid | Tax Assessment Tax Assessment Total Assessment is a certain percentage of the fair market value that is determined by local assessors to be the total taxable value of land and additions on the property. | Land | Improvement |
|---|---|---|---|---|
| 2025 | $602 | $55,000 | $55,000 | -- |
| 2024 | $340 | $54,810 | $44,000 | $10,810 |
| 2023 | $282 | $36,110 | $27,200 | $8,910 |
| 2022 | $261 | $36,110 | $27,200 | $8,910 |
| 2021 | $254 | $36,110 | $27,200 | $8,910 |
| 2020 | $250 | $36,110 | $27,200 | $8,910 |
| 2019 | $231 | $28,320 | $20,800 | $7,520 |
| 2018 | $213 | $28,320 | $20,800 | $7,520 |
| 2017 | $201 | $28,320 | $20,800 | $7,520 |
| 2016 | $197 | $28,320 | $20,800 | $7,520 |
| 2015 | $121 | $17,430 | $7,500 | $9,930 |
| 2014 | $115 | $17,430 | $7,500 | $9,930 |
Property History
| Date | Event | Price | List to Sale | Price per Sq Ft |
|---|---|---|---|---|
| 08/15/2025 08/15/25 | For Sale | $640,000 | -- | $242 / Sq Ft |
Purchase History
| Date | Type | Sale Price | Title Company |
|---|---|---|---|
| Warranty Deed | $120,000 | None Listed On Document | |
| Warranty Deed | $20,000 | None Listed On Document | |
| Warranty Deed | $4,000 | -- |
Mortgage History
| Date | Status | Loan Amount | Loan Type |
|---|---|---|---|
| Open | $397,200 | Credit Line Revolving |
Source: Doorify MLS
MLS Number: 10115974
APN: 2706.13-03-7225-000
- 0 Bunn St
- 6108 Watsonia Dr
- 1021 Purple Verbena Ct
- 108 Pearces Rd
- 739 Ridge Cliff Ln
- 700 Rose Mallow Dr
- 2464 Village of Wakefield Dr
- 2008 Zebulon Rd
- 737 Shepard Rock Dr
- 737 Shepards Rock Dr
- 733 Shepards Rock Dr
- 741 Shepard Rock Dr
- 749 Shepard Rock Dr
- 757 Shepard Rock Dr
- 2024 Zebulon Rd
- 1213 Shepard School Rd
- 2109 Taramar Ln
- 320 Longleaf Glen Ln
- 2408 Sandare Dr
- 1217 Shepard School Rd
- 739 Ridge Cliff Ln
- 172 Ogden Pond Place
- 300 Gourd St
- 2411 Cattail Pond Dr
- 2312 Joneshurst Way
- 328 Gourd St
- 336 Gourd St
- 348 Gourd St
- 421 Brisk Dr
- 115 W Judd St
- 220 Rustling Way
- 545 Flannel Way
- 621 Howling Wind Dr
- 107 W Mciver St Unit B
- 1017 Laurel Leaf Rd
- 705 Cider Ml Way
- 705 Cider Mill Way
- 456 Turning Lk Dr
- 626 Shepard School Rd
- 477 Turning Lake Dr







