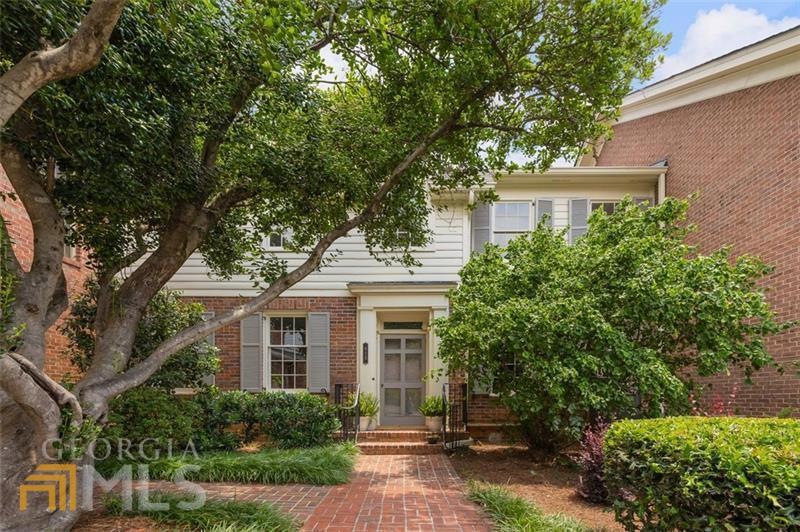A cozy, verdant courtyard leads you to the entrance of this beautiful townhome located across from St. Thomas More in Downtown Decatur. Upon entering, you will find a lovely formal living room/study. Dark hardwood flooring and fresh paint are featured throughout the main floor. The modern kitchen is equipped with white granite countertops, an island, plenty of bright-white cabinetry, new stainless steel appliances, and a breakfast area with a large window. Off of the kitchen is the separate dining room, which boasts gorgeous wallpaper and a pair of windows that stream in lots of sunlight. The family room has a fireplace and a French door that leads to a large, private patio overlooking St. Thomas More's grounds. On the second floor, you will find the primary suite and bedrooms. The spacious primary suite boasts a fireplace, a walk-in closet, an en-suite bathroom with dual sinks, a walk-in shower, and a water closet. Additionally, there are two more bedrooms that share a Jack and Jill bathroom and a laundry room. At the daylight terrace level are the den, office, full bathroom, and a sizable two-car garage with an entrance off of West Ponce de Leon. Nestled in the Hampton Court community, this townhome is within walking distance of shopping, dining, and more.

