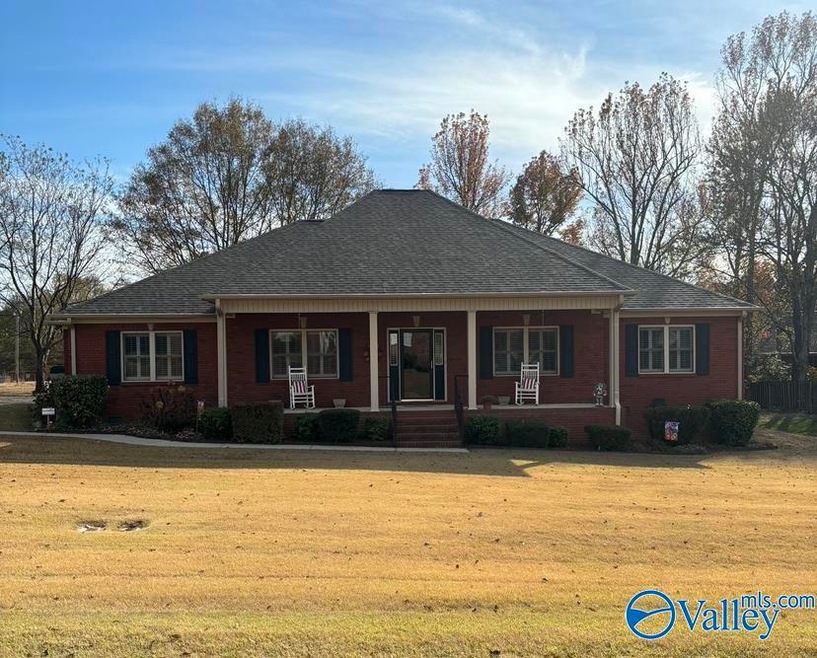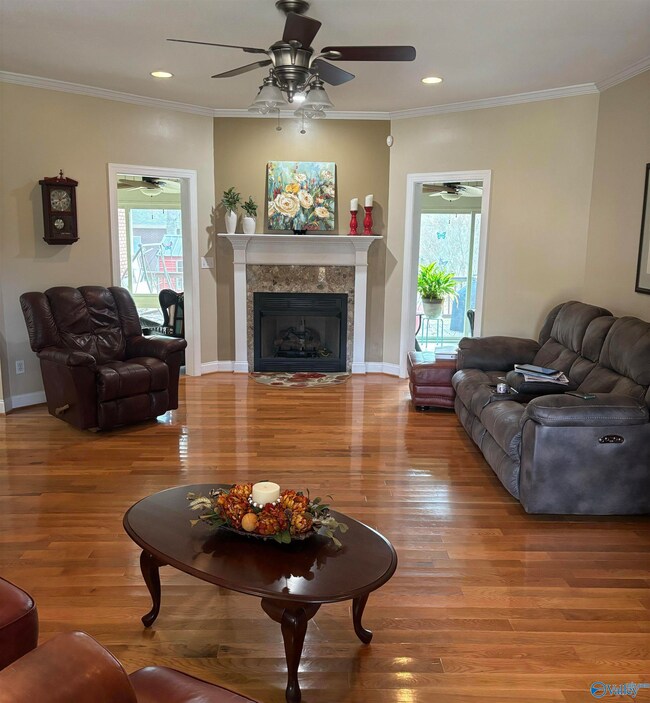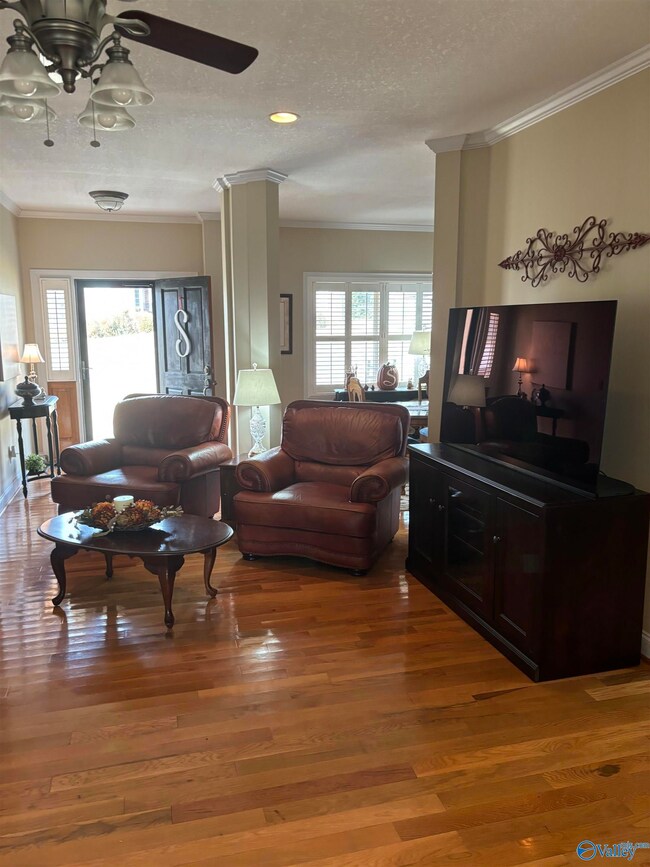
615 Preston Ave Albertville, AL 35950
Highlights
- Traditional Architecture
- No HOA
- 2 Car Garage
- Main Floor Primary Bedroom
- Central Heating and Cooling System
- Gas Log Fireplace
About This Home
As of December 2023ALL INFORMATION TO BE VERIFIED BY PURCHASER.
Last Agent to Sell the Property
Main Street Realty Plus, LLC License #102410 Listed on: 11/13/2023
Home Details
Home Type
- Single Family
Est. Annual Taxes
- $858
Year Built
- Built in 2004
Parking
- 2 Car Garage
Home Design
- Traditional Architecture
Interior Spaces
- 2,010 Sq Ft Home
- Gas Log Fireplace
- Crawl Space
Kitchen
- Oven or Range
- Dishwasher
Bedrooms and Bathrooms
- 4 Bedrooms
- Primary Bedroom on Main
- 3 Full Bathrooms
Schools
- Albertville Elementary School
- Albertville High School
Additional Features
- Lot Dimensions are 124.9 x 140.1 x 129.6 x 140.3
- Central Heating and Cooling System
Community Details
- No Home Owners Association
- W L Howard Subdivision
Listing and Financial Details
- Legal Lot and Block 3 / 5
- Assessor Parcel Number 1906143000016.053
Ownership History
Purchase Details
Home Financials for this Owner
Home Financials are based on the most recent Mortgage that was taken out on this home.Purchase Details
Home Financials for this Owner
Home Financials are based on the most recent Mortgage that was taken out on this home.Purchase Details
Home Financials for this Owner
Home Financials are based on the most recent Mortgage that was taken out on this home.Purchase Details
Home Financials for this Owner
Home Financials are based on the most recent Mortgage that was taken out on this home.Similar Homes in the area
Home Values in the Area
Average Home Value in this Area
Purchase History
| Date | Type | Sale Price | Title Company |
|---|---|---|---|
| Warranty Deed | $329,900 | None Listed On Document | |
| Warranty Deed | $300,000 | None Listed On Document | |
| Warranty Deed | $192,000 | None Available | |
| Warranty Deed | $186,000 | None Available |
Mortgage History
| Date | Status | Loan Amount | Loan Type |
|---|---|---|---|
| Open | $263,920 | New Conventional | |
| Previous Owner | $153,020 | VA | |
| Previous Owner | $177,219 | VA | |
| Previous Owner | $189,795 | New Conventional |
Property History
| Date | Event | Price | Change | Sq Ft Price |
|---|---|---|---|---|
| 12/15/2023 12/15/23 | Sold | $300,000 | +0.3% | $149 / Sq Ft |
| 11/16/2023 11/16/23 | Pending | -- | -- | -- |
| 11/13/2023 11/13/23 | For Sale | $299,000 | +55.7% | $149 / Sq Ft |
| 08/30/2015 08/30/15 | Off Market | $192,000 | -- | -- |
| 05/29/2015 05/29/15 | Sold | $192,000 | -1.5% | $96 / Sq Ft |
| 05/19/2015 05/19/15 | Pending | -- | -- | -- |
| 03/20/2015 03/20/15 | For Sale | $195,000 | -- | $97 / Sq Ft |
Tax History Compared to Growth
Tax History
| Year | Tax Paid | Tax Assessment Tax Assessment Total Assessment is a certain percentage of the fair market value that is determined by local assessors to be the total taxable value of land and additions on the property. | Land | Improvement |
|---|---|---|---|---|
| 2024 | $858 | $24,140 | $0 | $0 |
| 2023 | $858 | $24,180 | $1,740 | $22,440 |
| 2022 | $860 | $24,180 | $0 | $0 |
| 2021 | $786 | $22,340 | $0 | $0 |
| 2020 | $669 | $19,420 | $0 | $0 |
Agents Affiliated with this Home
-
Mike Gentry
M
Seller's Agent in 2023
Mike Gentry
Main Street Realty Plus, LLC
(256) 506-3319
15 Total Sales
-
Rebecca Graves

Buyer's Agent in 2023
Rebecca Graves
Southern Elite Realty
(256) 505-7979
247 Total Sales
-
Tracy Honea

Seller's Agent in 2015
Tracy Honea
RE/MAX
(256) 302-2590
63 Total Sales
-
Ronald Hayes

Buyer's Agent in 2015
Ronald Hayes
1st Real Estate, LLC
(256) 302-4166
46 Total Sales
Map
Source: ValleyMLS.com
MLS Number: 21847903
APN: 19-06-14-3-000-016.053






