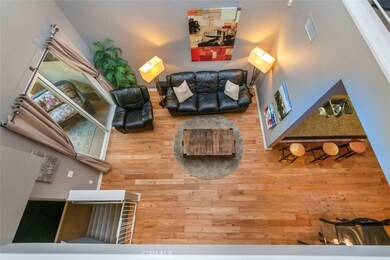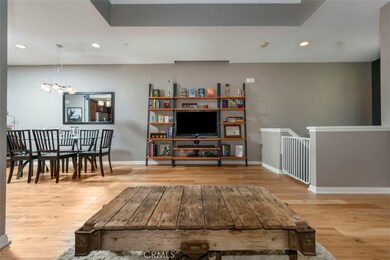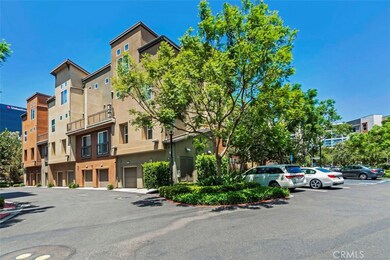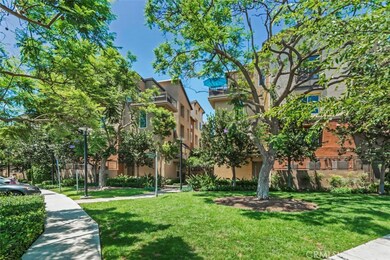
615 Rockefeller Irvine, CA 92612
University Park and Town Center NeighborhoodHighlights
- Heated Lap Pool
- Primary Bedroom Suite
- Open Floorplan
- No Units Above
- Updated Kitchen
- Dual Staircase
About This Home
As of October 2019Welcome home to this luxury townhouse in the Central Park West Community! Experience sky high ceilings and natural light as you enter this well-maintained two bedroom home. Upgraded features include hardwood flooring, updated kitchen with energy efficient appliances, and large loft space for an office or exercise area. The master retreat offering dual shower-heads, walk-in closet, and soaring ceilings. Offering a spacious interior laundry and tandem two car private garage with ample storage. The two outdoor deck spaces make you feel like you are on top of the world and offer a great space for entertaining or a quiet evening. Central Park West is located in the heart of the Irvine Financial District, with amenities that include multiple swimming pools, playgrounds, state of the art fitness center, 8,000 square foot clubhouse space, near many local businesses, John Wayne Airport, minutes from some of the best beaches, world class dining, recreation areas, shopping and entertainment. Beautiful Rockefeller Park offers a picnic area and urban village connecting to the village parks. Other community features include a Junior Olympic salt water pool with multiple lap lanes, a wading pool, and barbecue spaces.
Property Details
Home Type
- Condominium
Est. Annual Taxes
- $9,170
Year Built
- Built in 2010 | Remodeled
Lot Details
- Property fronts a private road
- No Units Above
- Two or More Common Walls
HOA Fees
Parking
- 2 Car Direct Access Garage
- Parking Storage or Cabinetry
- Parking Available
- Tandem Garage
- Shared Driveway
- Assigned Parking
Home Design
- Contemporary Architecture
- Turnkey
- Fire Rated Drywall
Interior Spaces
- 1,801 Sq Ft Home
- 4-Story Property
- Open Floorplan
- Dual Staircase
- Wired For Sound
- Built-In Features
- Crown Molding
- High Ceiling
- Ceiling Fan
- Recessed Lighting
- Double Pane Windows
- Insulated Windows
- Shutters
- Window Screens
- Sliding Doors
- Panel Doors
- Family Room Off Kitchen
- Living Room
- Dining Room
- Loft
- Storage
- Wood Flooring
- Neighborhood Views
Kitchen
- Updated Kitchen
- Open to Family Room
- Breakfast Bar
- Gas Oven
- Gas Range
- Range Hood
- Microwave
- Freezer
- Dishwasher
- Granite Countertops
- Pots and Pans Drawers
- Disposal
Bedrooms and Bathrooms
- 2 Bedrooms
- All Upper Level Bedrooms
- Primary Bedroom Suite
- Double Master Bedroom
- Walk-In Closet
- Upgraded Bathroom
- Granite Bathroom Countertops
- Dual Sinks
- Bathtub
- Multiple Shower Heads
- Walk-in Shower
- Exhaust Fan In Bathroom
- Closet In Bathroom
Laundry
- Laundry Room
- Laundry on upper level
- Washer Hookup
Home Security
- Security Lights
- Alarm System
Eco-Friendly Details
- Energy-Efficient Appliances
- Energy-Efficient Windows
- Energy-Efficient HVAC
- Energy-Efficient Insulation
Pool
- Heated Lap Pool
- Exercise
- Heated Spa
- In Ground Spa
- Fence Around Pool
Outdoor Features
- Living Room Balcony
- Deck
- Enclosed patio or porch
- Exterior Lighting
- Rain Gutters
Location
- Urban Location
Utilities
- Central Heating and Cooling System
- Underground Utilities
- High-Efficiency Water Heater
- Gas Water Heater
- Phone Available
- Cable TV Available
Listing and Financial Details
- Tax Lot 6
- Tax Tract Number 16989
- Assessor Parcel Number 93024246
Community Details
Overview
- 200 Units
- Central Park West Association, Phone Number (949) 679-3971
- The Townes At Central Park West Association
- First Service Residential HOA
Amenities
- Outdoor Cooking Area
- Community Barbecue Grill
- Picnic Area
- Sauna
Recreation
- Community Playground
- Community Pool
- Community Spa
- Park
- Bike Trail
Security
- Carbon Monoxide Detectors
- Fire and Smoke Detector
- Fire Sprinkler System
- Firewall
Ownership History
Purchase Details
Home Financials for this Owner
Home Financials are based on the most recent Mortgage that was taken out on this home.Purchase Details
Purchase Details
Home Financials for this Owner
Home Financials are based on the most recent Mortgage that was taken out on this home.Similar Homes in Irvine, CA
Home Values in the Area
Average Home Value in this Area
Purchase History
| Date | Type | Sale Price | Title Company |
|---|---|---|---|
| Interfamily Deed Transfer | -- | Fidelity Natl Ttl Orange Cnt | |
| Grant Deed | $650,000 | Fidelity Natl Ttl Orange Cnt | |
| Grant Deed | $471,500 | North American Title Company |
Mortgage History
| Date | Status | Loan Amount | Loan Type |
|---|---|---|---|
| Previous Owner | $367,000 | New Conventional | |
| Previous Owner | $376,850 | New Conventional |
Property History
| Date | Event | Price | Change | Sq Ft Price |
|---|---|---|---|---|
| 05/09/2025 05/09/25 | Price Changed | $1,275,000 | -5.5% | $708 / Sq Ft |
| 03/28/2025 03/28/25 | For Sale | $1,349,000 | +107.5% | $749 / Sq Ft |
| 10/30/2019 10/30/19 | Sold | $650,000 | -5.1% | $361 / Sq Ft |
| 09/12/2019 09/12/19 | Price Changed | $685,000 | -2.7% | $380 / Sq Ft |
| 08/27/2019 08/27/19 | Price Changed | $704,000 | -1.5% | $391 / Sq Ft |
| 08/11/2019 08/11/19 | Price Changed | $715,000 | -1.4% | $397 / Sq Ft |
| 08/02/2019 08/02/19 | For Sale | $725,000 | -- | $403 / Sq Ft |
Tax History Compared to Growth
Tax History
| Year | Tax Paid | Tax Assessment Tax Assessment Total Assessment is a certain percentage of the fair market value that is determined by local assessors to be the total taxable value of land and additions on the property. | Land | Improvement |
|---|---|---|---|---|
| 2024 | $9,170 | $696,930 | $406,591 | $290,339 |
| 2023 | $8,983 | $683,265 | $398,618 | $284,647 |
| 2022 | $9,089 | $669,868 | $390,802 | $279,066 |
| 2021 | $8,910 | $656,734 | $383,139 | $273,595 |
| 2020 | $9,517 | $650,000 | $379,210 | $270,790 |
| 2019 | $8,185 | $541,028 | $253,043 | $287,985 |
| 2018 | $8,609 | $530,420 | $248,081 | $282,339 |
| 2017 | $8,639 | $520,020 | $243,217 | $276,803 |
| 2016 | $8,672 | $509,824 | $238,448 | $271,376 |
| 2015 | $8,541 | $502,166 | $234,866 | $267,300 |
| 2014 | $8,027 | $492,330 | $230,266 | $262,064 |
Agents Affiliated with this Home
-
Lillian Vu

Seller's Agent in 2025
Lillian Vu
Luxe Real Estate
(949) 484-0387
1 in this area
21 Total Sales
-
Aaron Andersen

Seller Co-Listing Agent in 2025
Aaron Andersen
Luxe Real Estate
(949) 484-0387
1 in this area
36 Total Sales
-
Heather Reeves

Seller's Agent in 2019
Heather Reeves
Origin
(888) 766-8686
56 Total Sales
-
Dina Clem

Seller Co-Listing Agent in 2019
Dina Clem
Origin
(949) 378-8660
51 Total Sales
Map
Source: California Regional Multiple Listing Service (CRMLS)
MLS Number: OC19182082
APN: 930-242-46
- 31 Soho
- 402 Rockefeller Unit 118
- 21 Gramercy Unit 313
- 21 Gramercy Unit 115
- 1505 Rivington
- 1507 Rivington
- 1509 Rivington
- 3713 Rivington
- 312 Rockefeller
- 2536 Nolita
- 187 Bowery
- 2526 Nolita
- 1326 Nolita
- 2424 Nolita
- 4210 Rivington
- 107 Bowery
- 3100 Rivington
- 3131 Michelson Dr Unit 901
- 3131 Michelson Dr Unit 1206
- 3131 Michelson Dr Unit 606






