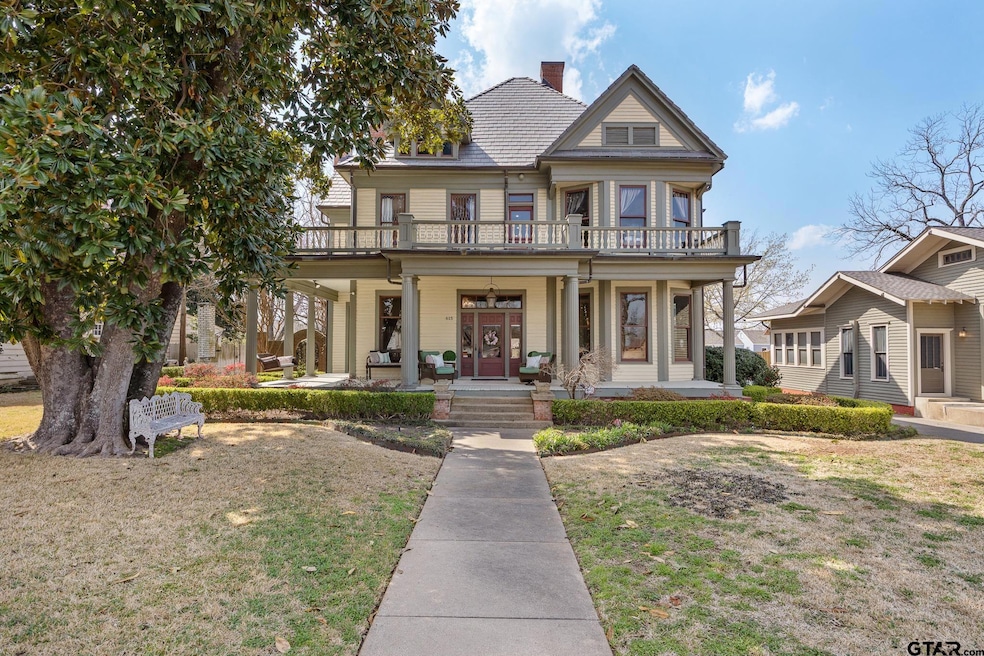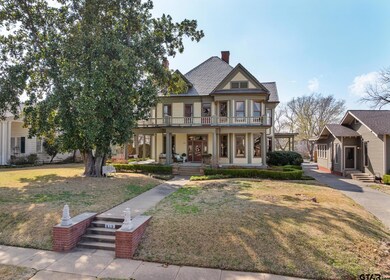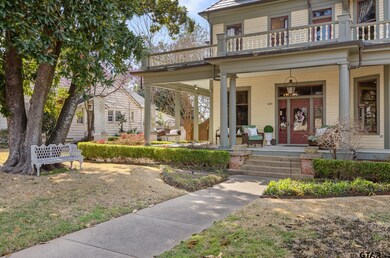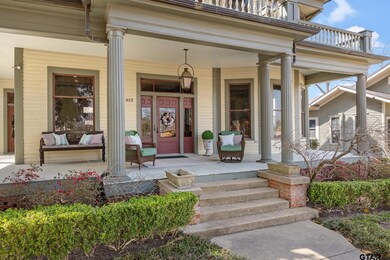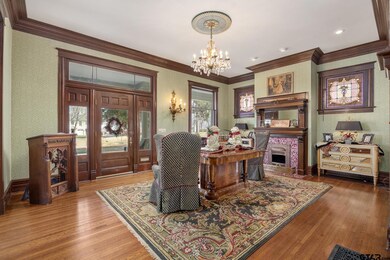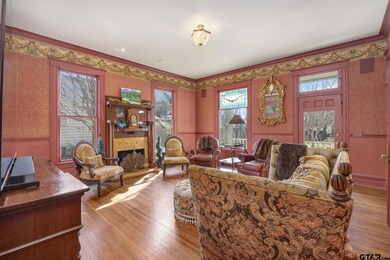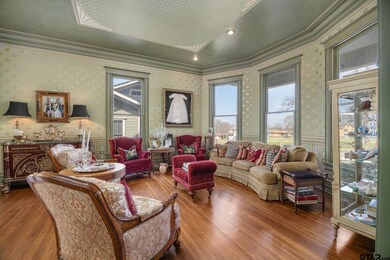
615 S Fannin Ave Tyler, TX 75701
Charnwood District NeighborhoodEstimated payment $6,579/month
Highlights
- Heated In Ground Pool
- Sitting Area In Primary Bedroom
- Fireplace in Primary Bedroom
- The property is located in a historic district
- 0.61 Acre Lot
- 2-minute walk to Rose Rudman Recreational Trail
About This Home
Own a piece of Tyler's history! This magazine-worthy home has kept all of it's turn of the century charm with the addition of modern luxuries. A seamless, authentic addition was completed in 1997, with period items sourced from around the country to maintain the home's historical integrity. Original stained glass windows, leaded glass windows, hardwood flooring, fireplaces, fixtures, and woodwork all speak to the home's intricate craftsmanship. Four living spaces on the first floor are ideal for hosting large gatherings. The kitchen is a dream with two dishwashers, two kitchen sinks, SubZero fridge, commercial quality double ovens with gas range, two built-in refrigerated drawers in the island, two warming drawers, tons of workspace and storage, and a butler's pantry! The sprawling primary suite has an office, walk-in closet, sitting area with fireplace, and en suite bath featuring an oversized jetted tub accented with gorgeous stained glass. Three other guest rooms and three full baths are located on the second story. In one of these bathrooms you'll find another oversized jetted tub surrounded by stunning stained glass. On the 3rd floor is a spacious room and full bath that can be used as a bedroom, bunk room, media room, craft space, or anything you can dream up! Entertain guests poolside in the incredible, private back yard that also features a hot tub, outdoor grill, koi pond, and large porch! This is truly one of Tyler's most precious gems! See it today!
Home Details
Home Type
- Single Family
Est. Annual Taxes
- $12,817
Year Built
- Built in 1901
Lot Details
- 0.61 Acre Lot
- Wood Fence
- Irregular Lot
- Sprinkler System
- Street paved with bricks
Home Design
- Victorian Architecture
- Wood Frame Construction
- Pier And Beam
Interior Spaces
- 6,636 Sq Ft Home
- 3-Story Property
- Wet Bar
- Ceiling Fan
- Multiple Fireplaces
- Gas Log Fireplace
- Brick Fireplace
- Family Room
- Separate Formal Living Room
- Multiple Living Areas
- Breakfast Room
- Formal Dining Room
- Home Office
- Game Room
- Utility Room
- Wood Flooring
- Basement
Kitchen
- Breakfast Bar
- Double Oven
- Gas Oven or Range
- Warming Drawer
- Microwave
- Ice Maker
- Dishwasher
- Kitchen Island
- Trash Compactor
- Disposal
- Instant Hot Water
Bedrooms and Bathrooms
- 6 Bedrooms
- Sitting Area In Primary Bedroom
- Fireplace in Primary Bedroom
- Split Bedroom Floorplan
- Walk-In Closet
- Double Vanity
- Private Water Closet
- Bathtub with Shower
- Double Shower
- Shower Only
- Garden Bath
- Linen Closet In Bathroom
Home Security
- Home Security System
- Fire and Smoke Detector
Pool
- Heated In Ground Pool
- Gunite Pool
- Diving Board
- Auto Pool Cleaner
Outdoor Features
- Balcony
- Covered patio or porch
- Exterior Lighting
- Outdoor Grill
Location
- The property is located in a historic district
Schools
- Bell Elementary School
- Hubbard Middle School
- Tyler Legacy High School
Utilities
- Forced Air Zoned Heating and Cooling System
- Heating System Uses Gas
- Programmable Thermostat
- Tankless Water Heater
Community Details
- Charnwood Addn Subdivision
Map
Home Values in the Area
Average Home Value in this Area
Tax History
| Year | Tax Paid | Tax Assessment Tax Assessment Total Assessment is a certain percentage of the fair market value that is determined by local assessors to be the total taxable value of land and additions on the property. | Land | Improvement |
|---|---|---|---|---|
| 2024 | $13,104 | $818,584 | $64,673 | $764,363 |
| 2023 | $12,972 | $829,036 | $64,673 | $764,363 |
| 2022 | $13,254 | $676,515 | $43,115 | $633,400 |
| 2021 | $13,393 | $638,371 | $43,115 | $595,256 |
| 2020 | $13,362 | $624,421 | $43,115 | $581,306 |
| 2019 | $13,654 | $624,421 | $43,115 | $581,306 |
| 2018 | $13,581 | $624,421 | $43,115 | $581,306 |
| 2017 | $13,331 | $624,421 | $43,115 | $581,306 |
| 2016 | $12,837 | $601,306 | $43,115 | $558,191 |
| 2015 | $12,305 | $590,401 | $43,115 | $547,286 |
| 2014 | $12,305 | $594,927 | $43,115 | $551,812 |
Property History
| Date | Event | Price | Change | Sq Ft Price |
|---|---|---|---|---|
| 05/15/2025 05/15/25 | Price Changed | $995,000 | -17.1% | $150 / Sq Ft |
| 04/07/2025 04/07/25 | For Sale | $1,199,900 | -- | $181 / Sq Ft |
Purchase History
| Date | Type | Sale Price | Title Company |
|---|---|---|---|
| Vendors Lien | -- | None Available |
Mortgage History
| Date | Status | Loan Amount | Loan Type |
|---|---|---|---|
| Open | $290,427 | New Conventional | |
| Closed | $385,000 | New Conventional | |
| Closed | $585,000 | New Conventional | |
| Previous Owner | $463,000 | Stand Alone Refi Refinance Of Original Loan | |
| Previous Owner | $417,000 | Credit Line Revolving |
Similar Homes in Tyler, TX
Source: Greater Tyler Association of REALTORS®
MLS Number: 25004021
APN: 1-50000-0168-00-003030
- 602 S Broadway Ave
- 514 S Fannin Ave
- 107 Rowland Place
- 502 S Fannin Ave
- 419 E Houston St
- 316 E Reeves St
- 145 Rowland Place
- 823 S Donnybrook Ave
- 517 E Wells St
- 310 W Dobbs St
- 831 S Chilton Ave
- 841 S Chilton Ave
- 210 S Adams Ave
- 701 W Houston St
- 208 S Beckham Ave
- 1122 S Chilton Ave
- Lot 103 Lakeland Rd
- 705 S Vine Ave
- 1021 S Robertson Ave
- 1301 Roseland Blvd
- 208 W Phillips St
- 422 E Houston St
- 309 W Dobbs St
- 504 S Bonner Ave
- 230 S Broadway Ave
- 621 W Houston St
- 528 S Saunders Ave
- 409 Sunny Ln
- 534 W Erwin St
- 906 Old Noonday Rd
- 1126 E Front St
- 401 E 6th St
- 400 E 8th St
- 1712 S Fleishel Ave
- 1525 E Don St
- 816 W Wilson St
- 1399 W 2nd St
- 1403 W 2nd St
- 419 Troup Hwy
- 2316 Old Jacksonville Rd
