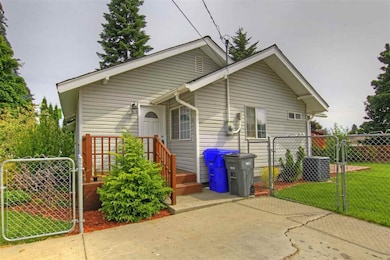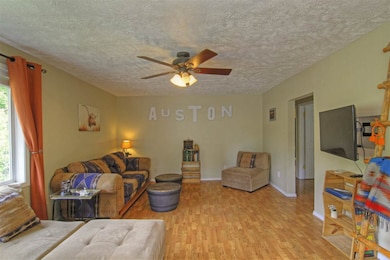
615 S Felts Rd Spokane Valley, WA 99206
Dishman Hills NeighborhoodEstimated Value: $378,362 - $410,000
Highlights
- Walk-In Closet
- Dining Room
- Back and Front Yard Fenced
- Forced Air Heating and Cooling System
- Community Deck or Porch
- Level Lot
About This Home
As of February 2018Beautiful! Everything new 2015, 2016 but the standouts are the fully updated kitchen and master suite downstairs. Gorgeous bathroom and Travertine floors throughout basement. 3 BDs on 1st floor, 2 down make this a roomy house....Over sized lot is fully fenced w/ spr system and there is plenty of room to build a garage or large shop. Sewer assessment fully paid off.
Last Agent to Sell the Property
Professional Realty Services License #81239 Listed on: 09/28/2017

Last Buyer's Agent
Sarah Weinmeister
eXp Realty, LLC License #123230
Home Details
Home Type
- Single Family
Est. Annual Taxes
- $3,242
Year Built
- Built in 1930
Lot Details
- 0.36 Acre Lot
- Back and Front Yard Fenced
- Level Lot
- Sprinkler System
Home Design
- Composition Roof
- Vinyl Siding
Interior Spaces
- 2,260 Sq Ft Home
- 1-Story Property
- Dining Room
Kitchen
- Free-Standing Range
- Microwave
- Dishwasher
Bedrooms and Bathrooms
- 5 Bedrooms
- Primary Bedroom located in the basement
- Walk-In Closet
- 2 Bathrooms
Basement
- Basement Fills Entire Space Under The House
- Recreation or Family Area in Basement
Outdoor Features
- Storage Shed
Schools
- Opportunity Elementary School
- Bowdish Middle School
Utilities
- Forced Air Heating and Cooling System
- Heating System Uses Gas
Community Details
- Community Deck or Porch
Listing and Financial Details
- Assessor Parcel Number 45201.1344
Ownership History
Purchase Details
Home Financials for this Owner
Home Financials are based on the most recent Mortgage that was taken out on this home.Purchase Details
Home Financials for this Owner
Home Financials are based on the most recent Mortgage that was taken out on this home.Purchase Details
Home Financials for this Owner
Home Financials are based on the most recent Mortgage that was taken out on this home.Purchase Details
Home Financials for this Owner
Home Financials are based on the most recent Mortgage that was taken out on this home.Purchase Details
Home Financials for this Owner
Home Financials are based on the most recent Mortgage that was taken out on this home.Purchase Details
Home Financials for this Owner
Home Financials are based on the most recent Mortgage that was taken out on this home.Purchase Details
Home Financials for this Owner
Home Financials are based on the most recent Mortgage that was taken out on this home.Purchase Details
Similar Homes in the area
Home Values in the Area
Average Home Value in this Area
Purchase History
| Date | Buyer | Sale Price | Title Company |
|---|---|---|---|
| Olarewaju Jessica R | $38,658,700 | None Available | |
| Auston Benjamin Ryan | $198,000 | First American Title Ins Co | |
| Dryden Donald J | $164,900 | Spokane County Title Co | |
| Swope Beau | -- | First American Title Ins | |
| Swope Beau | -- | First American Title Ins | |
| Swope Beau | $116,000 | First American Title Ins | |
| Skaufel Nicholas A | $78,900 | Pioneer Title Company | |
| Knight Ruth Lanette | -- | -- |
Mortgage History
| Date | Status | Borrower | Loan Amount |
|---|---|---|---|
| Open | Olarewaju Olawole A | $237,000 | |
| Closed | Olarewaju Jessica R | $216,900 | |
| Previous Owner | Auston Benjamin Ryan | $202,257 | |
| Previous Owner | Dryden Donald J | $145,260 | |
| Previous Owner | Dryden Donald J | $162,352 | |
| Previous Owner | Swope Beau | $110,400 | |
| Previous Owner | Swope Beau | $27,600 | |
| Previous Owner | Swope Beau | $92,800 | |
| Previous Owner | Skaufel Nicholas A | $76,533 | |
| Closed | Swope Beau | $23,200 |
Property History
| Date | Event | Price | Change | Sq Ft Price |
|---|---|---|---|---|
| 02/08/2018 02/08/18 | Sold | $216,900 | -5.7% | $96 / Sq Ft |
| 01/01/2018 01/01/18 | Pending | -- | -- | -- |
| 09/28/2017 09/28/17 | For Sale | $229,900 | +16.1% | $102 / Sq Ft |
| 12/24/2015 12/24/15 | Sold | $198,000 | -1.0% | $88 / Sq Ft |
| 12/24/2015 12/24/15 | Pending | -- | -- | -- |
| 09/30/2015 09/30/15 | For Sale | $199,900 | -- | $88 / Sq Ft |
Tax History Compared to Growth
Tax History
| Year | Tax Paid | Tax Assessment Tax Assessment Total Assessment is a certain percentage of the fair market value that is determined by local assessors to be the total taxable value of land and additions on the property. | Land | Improvement |
|---|---|---|---|---|
| 2024 | $3,242 | $302,300 | $90,000 | $212,300 |
| 2023 | $3,333 | $342,600 | $75,000 | $267,600 |
| 2022 | $2,937 | $347,600 | $80,000 | $267,600 |
| 2021 | $2,761 | $220,700 | $60,000 | $160,700 |
| 2020 | $2,454 | $199,000 | $50,000 | $149,000 |
| 2019 | $2,517 | $213,600 | $50,000 | $163,600 |
| 2018 | $3,083 | $217,900 | $50,000 | $167,900 |
| 2017 | $2,643 | $189,900 | $50,000 | $139,900 |
| 2016 | $1,969 | $136,400 | $50,000 | $86,400 |
| 2015 | $2,003 | $136,400 | $50,000 | $86,400 |
| 2014 | -- | $136,400 | $50,000 | $86,400 |
| 2013 | -- | $0 | $0 | $0 |
Agents Affiliated with this Home
-
Mary Butler

Seller's Agent in 2018
Mary Butler
Professional Realty Services
(509) 362-3362
35 Total Sales
-

Buyer's Agent in 2018
Sarah Weinmeister
eXp Realty, LLC
-
Farrah Kaufman

Seller's Agent in 2015
Farrah Kaufman
Realty One Group Eclipse
(509) 981-1078
2 in this area
82 Total Sales
Map
Source: Spokane Association of REALTORS®
MLS Number: 201725210
APN: 45201.1344
- 701 S Felts Rd
- 606 S Dartmouth Ln
- 10405 E 8th Ave
- 10129 E 8th Ave
- 10211 E 8th Ave
- 10501 E 8th Ave
- 10522 E 4th Ave
- 10517 E 9th Ave
- 317 S Herald Ln
- 1015 S Woodruff Rd
- 11004 E 5th Ct
- 10104 E 13th Ave
- 10914 E 10th Ave
- 11021 E 5th Ct
- 411 S Pierce Rd
- 9518 E 4th Ave Unit 99
- 9518 E 4th Ave Unit 87
- 9518 E 4th Ave Unit 31.5
- 10321 E Main Ave Unit 103
- 10321 E Main Ave Unit 104
- 615 S Felts Rd
- 603 S Felts Rd
- 10305 S Valaneov Ln (Lot 6) Unit Lot 6
- 10305 S Valaneov Ln (Lot 6)
- 10212 E 6th Ave
- 10315 E 6th Ave
- 10314 E 6th Ave
- 525 S Felts Rd
- 612 S Felts Rd
- 523 S Felts Rd
- 10212 E 6th Ln
- 608 S Felts Rd
- 10321 E 6th Ave
- 616 S Felts Rd
- 10306 E 5th Ln
- 10308 E 5th Ln
- 10314 E 5th Ln
- 10320 E 6th Ave
- 10316 E 5th Ln
- 10208 E 6th Ln






