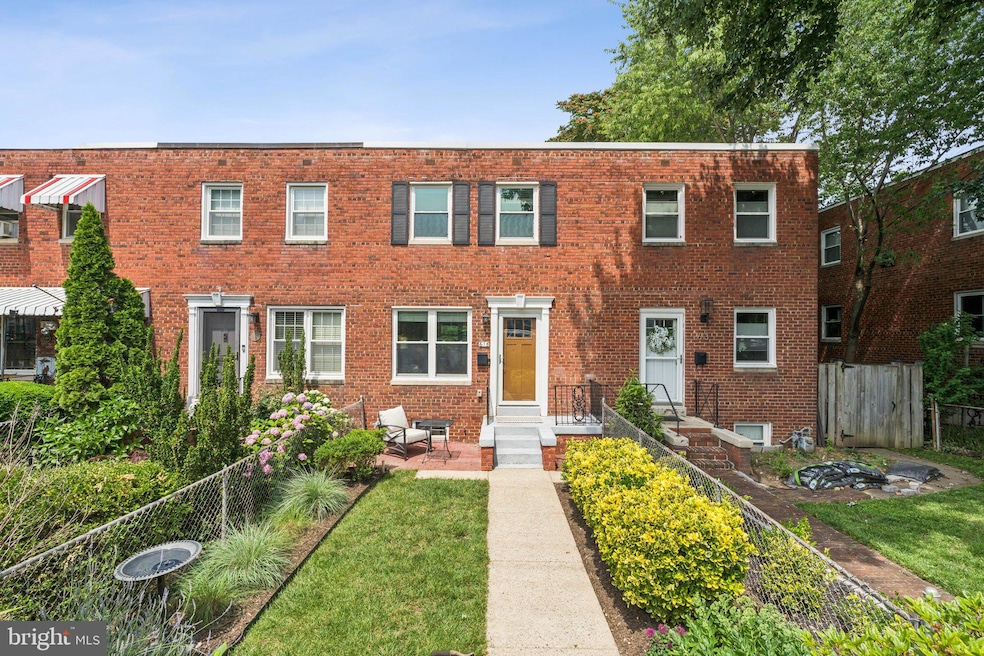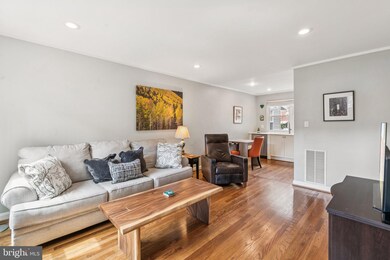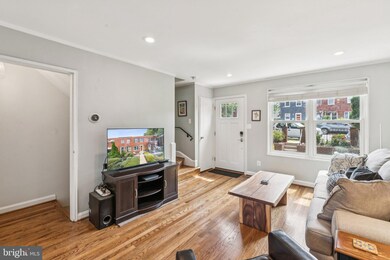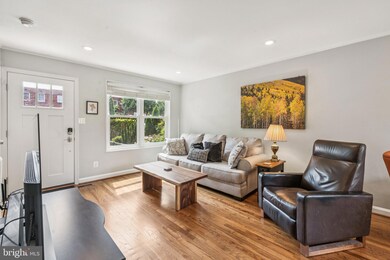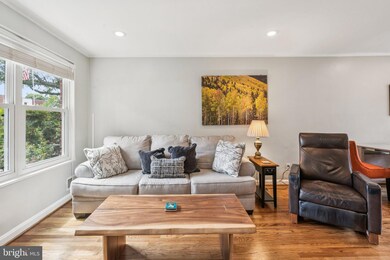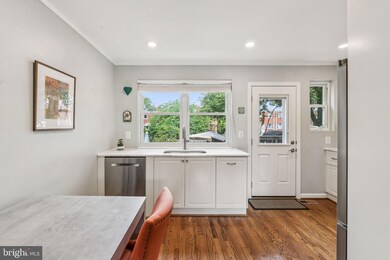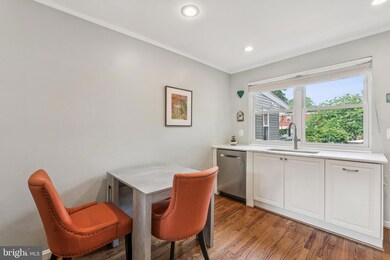
615 S Henry St Alexandria, VA 22314
Old Town NeighborhoodEstimated payment $5,036/month
Highlights
- Gourmet Kitchen
- Colonial Architecture
- Wood Flooring
- Open Floorplan
- Deck
- Garden View
About This Home
VA Assumable Loan! at This adorable, well-maintained, and updated brick townhouse with an enviable, gardened front yard and an expansive, private respite in the back offers amazing convenience in south Old Town Alexandria. Beautiful hardwoods run under bright, natural light from the east-facing windows through the living room and to the open-concept kitchen and dining area, which includes quartzite countertops and forty-two-inch cabinets. Hardwoods continue up the stairs to the upper level with two comfortably-sized bedrooms and a full, hall bathroom. The lower level features a fantastic multi-functional area and an updated, second bathroom. This level also has a walkout entrance to the fully-fenced backyard. Two parking spots, including a car charging station, are dedicated to this home, just beyond the back gate off the alley. Old Town offers several walkable options for dining, shopping, transportation, including a Metro and Amtrak Station, and recreation. This location is less than 1 minute away from the beltway.
Listing Agent
TTR Sotheby's International Realty License #0225201978 Listed on: 06/12/2025

Townhouse Details
Home Type
- Townhome
Est. Annual Taxes
- $7,255
Year Built
- Built in 1950
Lot Details
- 1,840 Sq Ft Lot
- East Facing Home
- Landscaped
- Back Yard Fenced and Front Yard
- Property is in very good condition
Home Design
- Colonial Architecture
- Flat Roof Shape
- Brick Exterior Construction
- Block Foundation
- Rubber Roof
Interior Spaces
- Property has 3 Levels
- Open Floorplan
- Living Room
- Combination Kitchen and Dining Room
- Den
- Garden Views
Kitchen
- Gourmet Kitchen
- Gas Oven or Range
- <<builtInMicrowave>>
- Dishwasher
- Stainless Steel Appliances
- Disposal
Flooring
- Wood
- Carpet
- Tile or Brick
Bedrooms and Bathrooms
- 2 Bedrooms
Laundry
- Laundry Room
- Laundry on lower level
- Dryer
- Washer
Finished Basement
- Walk-Out Basement
- Basement Fills Entire Space Under The House
- Connecting Stairway
Parking
- 2 Parking Spaces
- Electric Vehicle Home Charger
- Alley Access
Outdoor Features
- Deck
- Patio
Location
- Suburban Location
Schools
- Lyles-Crouch Elementary School
- George Washington Middle School
- T.C. Williams High School
Utilities
- Central Heating and Cooling System
- Natural Gas Water Heater
Listing and Financial Details
- Tax Lot 26
- Assessor Parcel Number 10566000
Community Details
Overview
- No Home Owners Association
- Jefferson Homes Subdivision
Pet Policy
- Pets Allowed
Map
Home Values in the Area
Average Home Value in this Area
Tax History
| Year | Tax Paid | Tax Assessment Tax Assessment Total Assessment is a certain percentage of the fair market value that is determined by local assessors to be the total taxable value of land and additions on the property. | Land | Improvement |
|---|---|---|---|---|
| 2025 | $7,889 | $671,420 | $374,696 | $296,724 |
| 2024 | $7,889 | $639,261 | $356,853 | $282,408 |
| 2023 | $7,096 | $639,261 | $356,853 | $282,408 |
| 2022 | $7,127 | $642,069 | $356,853 | $285,216 |
| 2021 | $7,127 | $642,069 | $356,853 | $285,216 |
| 2020 | $7,001 | $605,599 | $333,507 | $272,092 |
| 2019 | $6,220 | $550,429 | $303,188 | $247,241 |
| 2018 | $5,891 | $521,369 | $288,750 | $232,619 |
| 2017 | $4,985 | $441,146 | $275,000 | $166,146 |
| 2016 | $4,443 | $414,067 | $253,000 | $161,067 |
| 2015 | $4,131 | $396,107 | $228,890 | $167,217 |
| 2014 | -- | $389,987 | $217,991 | $171,996 |
Property History
| Date | Event | Price | Change | Sq Ft Price |
|---|---|---|---|---|
| 06/12/2025 06/12/25 | For Sale | $799,900 | +25.0% | $668 / Sq Ft |
| 04/26/2019 04/26/19 | Sold | $640,000 | 0.0% | $534 / Sq Ft |
| 03/21/2019 03/21/19 | Price Changed | $639,900 | -1.5% | $534 / Sq Ft |
| 03/07/2019 03/07/19 | For Sale | $649,900 | +54.7% | $542 / Sq Ft |
| 04/30/2015 04/30/15 | Sold | $420,000 | -3.6% | $505 / Sq Ft |
| 03/23/2015 03/23/15 | Pending | -- | -- | -- |
| 02/25/2015 02/25/15 | Price Changed | $435,500 | -0.5% | $523 / Sq Ft |
| 12/02/2014 12/02/14 | Price Changed | $437,500 | -2.8% | $526 / Sq Ft |
| 11/22/2014 11/22/14 | For Sale | $450,000 | -- | $541 / Sq Ft |
Purchase History
| Date | Type | Sale Price | Title Company |
|---|---|---|---|
| Warranty Deed | $640,000 | New World Title & Escrow | |
| Warranty Deed | $420,000 | -- |
Mortgage History
| Date | Status | Loan Amount | Loan Type |
|---|---|---|---|
| Open | $661,500 | Stand Alone Refi Refinance Of Original Loan | |
| Closed | $664,500 | VA | |
| Closed | $661,120 | VA | |
| Previous Owner | $445,000 | Adjustable Rate Mortgage/ARM | |
| Previous Owner | $40,000 | Stand Alone Second | |
| Previous Owner | $412,392 | FHA |
Similar Homes in Alexandria, VA
Source: Bright MLS
MLS Number: VAAX2045782
APN: 080.01-02-26
- 500 S Henry St
- 907 Franklin St
- 733 S Fayette St
- 809 Franklin St
- 1106 Roundhouse Ln
- 734 S Alfred St
- 644 S Columbus St
- 305 S Payne St Unit 305
- 1405 Roundhouse Ln Unit 502
- 310 S Alfred St
- 823 Church St
- 601 Wilkes St Unit 401
- 810 Prince St
- 922 S Washington St Unit 211
- 510 Wolfe St
- 624 S Pitt St Unit 1/2
- 706 Prince St Unit 5
- 800 S Saint Asaph St Unit 403
- 801 S Pitt St Unit 326
- 417 Gibbon St
- 512 S Henry St
- 532 S Alfred St
- 811 Gibbon St
- 804 Gibbon St
- 714 Wilkes St
- 715 S Washington St Unit C12
- 306 S Fayette St
- 303 S Henry St
- 1416 Roundhouse Ln
- 923 S Alfred St
- 620 Jefferson St
- 207 S Patrick St Unit 108
- 207 S Patrick St Unit 204
- 205 S Fayette St Unit ID1037747P
- 906 S Washington St Unit 107
- 906 S Washington St Unit 311
- 1435 Duke St
- 700 Duke St Unit FL1-ID767
- 700 Duke St Unit FL2-ID768
- 700 Duke St Unit FL1-ID770
