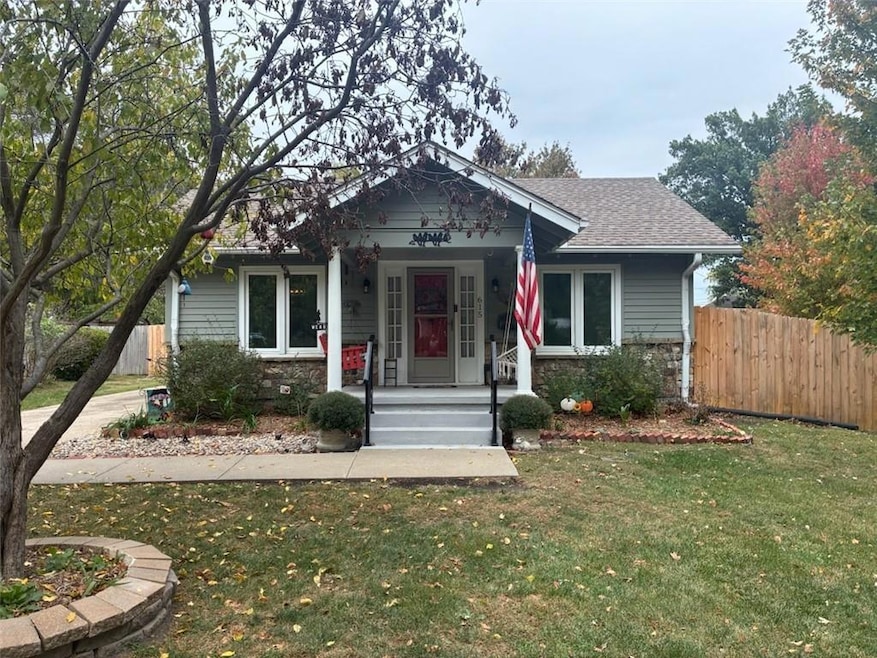615 SE Douglas St Lees Summit, MO 64063
Estimated payment $1,469/month
Highlights
- Traditional Architecture
- Wood Flooring
- Breakfast Room
- Pleasant Lea Middle School Rated A-
- No HOA
- Some Wood Windows
About This Home
This home is located at 615 SE Douglas St, Lees Summit, MO 64063 and is currently priced at $230,000, approximately $199 per square foot. This property was built in 1938. 615 SE Douglas St is a home located in Jackson County with nearby schools including Lee's Summit Elementary School, Pleasant Lea Middle School, and Lee's Summit Senior High School.
Listing Agent
ReeceNichols- Leawood Town Center Brokerage Phone: 913-226-8658 License #00250914 Listed on: 11/05/2025
Home Details
Home Type
- Single Family
Est. Annual Taxes
- $3,052
Year Built
- Built in 1938
Lot Details
- 0.39 Acre Lot
- Lot Dimensions are 80 x 210
- Wood Fence
Parking
- Off-Street Parking
Home Design
- Traditional Architecture
- Composition Roof
- Lap Siding
Interior Spaces
- 1,155 Sq Ft Home
- Ceiling Fan
- Some Wood Windows
- Thermal Windows
- Living Room
- Formal Dining Room
- Wood Flooring
- Storm Windows
Kitchen
- Breakfast Room
- Free-Standing Electric Oven
- Dishwasher
- Disposal
Bedrooms and Bathrooms
- 2 Bedrooms
- 1 Full Bathroom
Laundry
- Laundry Room
- Laundry on main level
Basement
- Partial Basement
- Sump Pump
Schools
- Lee's Summit Elementary School
- Lee's Summit High School
Utilities
- Central Air
- Heating System Uses Natural Gas
Additional Features
- Enclosed Patio or Porch
- City Lot
Community Details
- No Home Owners Association
- Howard's W B Add Subdivision
Listing and Financial Details
- Assessor Parcel Number 61-520-18-10-00-0-00-000
- $0 special tax assessment
Map
Home Values in the Area
Average Home Value in this Area
Tax History
| Year | Tax Paid | Tax Assessment Tax Assessment Total Assessment is a certain percentage of the fair market value that is determined by local assessors to be the total taxable value of land and additions on the property. | Land | Improvement |
|---|---|---|---|---|
| 2025 | $3,053 | $27,890 | $7,887 | $20,003 |
| 2024 | $3,053 | $42,275 | $10,640 | $31,635 |
| 2023 | $3,030 | $42,275 | $5,649 | $36,626 |
| 2022 | $1,702 | $21,090 | $4,484 | $16,606 |
| 2021 | $1,738 | $21,090 | $4,484 | $16,606 |
| 2020 | $1,664 | $19,996 | $4,484 | $15,512 |
| 2019 | $1,618 | $19,996 | $4,484 | $15,512 |
| 2018 | $1,518 | $17,403 | $3,902 | $13,501 |
| 2017 | $1,495 | $17,403 | $3,902 | $13,501 |
| 2016 | $1,495 | $16,967 | $4,845 | $12,122 |
| 2014 | $1,404 | $15,619 | $4,841 | $10,778 |
Property History
| Date | Event | Price | List to Sale | Price per Sq Ft | Prior Sale |
|---|---|---|---|---|---|
| 11/05/2025 11/05/25 | Pending | -- | -- | -- | |
| 11/05/2025 11/05/25 | For Sale | $230,000 | +113.0% | $199 / Sq Ft | |
| 08/26/2015 08/26/15 | Sold | -- | -- | -- | View Prior Sale |
| 07/19/2015 07/19/15 | Pending | -- | -- | -- | |
| 07/14/2015 07/14/15 | For Sale | $108,000 | +237.5% | $94 / Sq Ft | |
| 04/08/2013 04/08/13 | Sold | -- | -- | -- | View Prior Sale |
| 03/11/2013 03/11/13 | Pending | -- | -- | -- | |
| 02/27/2013 02/27/13 | For Sale | $32,000 | -- | $28 / Sq Ft |
Purchase History
| Date | Type | Sale Price | Title Company |
|---|---|---|---|
| Warranty Deed | -- | Mccaffree Short | |
| Special Warranty Deed | -- | None Available | |
| Special Warranty Deed | -- | None Available | |
| Interfamily Deed Transfer | -- | Platinum Title Llc | |
| Warranty Deed | -- | Metro One Title | |
| Warranty Deed | -- | -- |
Mortgage History
| Date | Status | Loan Amount | Loan Type |
|---|---|---|---|
| Open | $86,400 | New Conventional | |
| Previous Owner | $98,778 | FHA | |
| Previous Owner | $68,000 | Purchase Money Mortgage |
Source: Heartland MLS
MLS Number: 2585140
APN: 61-520-18-10-00-0-00-000
- 2 SE 9th St
- 226 SW Pinetree Ln
- 605 SE 5th St
- 519 SE 4th St
- 403 SW Mission Rd
- 500 SW Mission Rd
- 603 SE 3rd St
- 201 SE Johnson St
- 902 SE 5th Terrace
- 204 SW 2nd St
- 705/707 SE High N A
- 4 NE Green St
- 1019 SW Ingleside Place
- 1000 SW Lakeview Blvd
- 314 SW Walnut St
- 210 NE Maple St
- 319 SE Ridgeview Dr
- 313 NE Short St
- 711 NE Ash St Unit B
- Kyle VI Plan at Woodland Oaks

