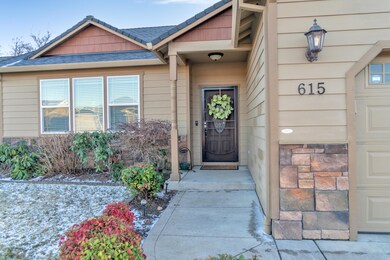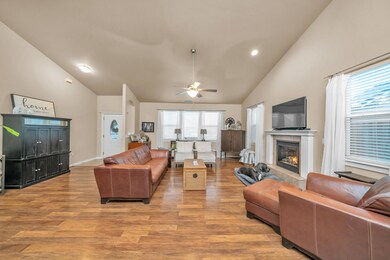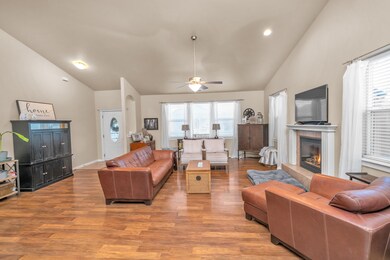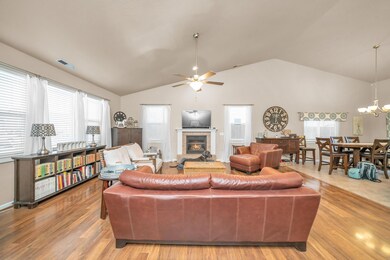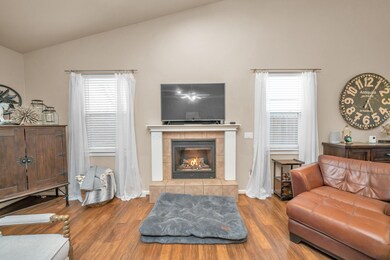
615 Sheffield Dr Eagle Point, OR 97524
Highlights
- RV Access or Parking
- Mountain View
- Vaulted Ceiling
- Open Floorplan
- Contemporary Architecture
- Great Room
About This Home
As of April 2022There's just nothing missing with this home! From the wonderful curb appeal upon arriving, to the open, light and bright interior, through to the beautiful private backyard, there are just no disappointments! Beautiful design with stone accents complement the front landscaping. Upon entering the large open greatroom you'll notice the stunning laminate wood flooring and the warm, inviting color palette. The gas fireplace adds to the cozy ambience. The spacious kitchen with huge island offers lots of seating and storage and is highlighted by stainless appliances and the beautiful tile floor and granite countertops. There is a big eating area with patio access. The wood laminate runs throughout the home. The primary suite is spacious and well appointed. It offers a large walk in closet, a roomy bath and access to it's own patio. The laundry room offers plenty of storage with tile countertop. The garage is completely finished with lots of cabinets.
Last Agent to Sell the Property
Donald Dixon
Signature Realty LLC Listed on: 03/07/2022
Co-Listed By
Alice Headley
Signature Realty LLC
Home Details
Home Type
- Single Family
Est. Annual Taxes
- $2,719
Year Built
- Built in 2007
Lot Details
- 7,405 Sq Ft Lot
- Kennel or Dog Run
- Fenced
- Landscaped
- Level Lot
- Front and Back Yard Sprinklers
- Garden
- Property is zoned R-1-8, R-1-8
Parking
- 2 Car Attached Garage
- Garage Door Opener
- Driveway
- On-Street Parking
- RV Access or Parking
Property Views
- Mountain
- Territorial
- Neighborhood
Home Design
- Contemporary Architecture
- Stem Wall Foundation
- Frame Construction
- Composition Roof
- Concrete Perimeter Foundation
Interior Spaces
- 1,714 Sq Ft Home
- 1-Story Property
- Open Floorplan
- Vaulted Ceiling
- Ceiling Fan
- Gas Fireplace
- Double Pane Windows
- Vinyl Clad Windows
- Great Room
Kitchen
- Eat-In Kitchen
- Breakfast Bar
- Oven
- Range with Range Hood
- Microwave
- Dishwasher
- Kitchen Island
- Granite Countertops
- Tile Countertops
- Disposal
Flooring
- Carpet
- Laminate
- Tile
Bedrooms and Bathrooms
- 3 Bedrooms
- Linen Closet
- Walk-In Closet
- 2 Full Bathrooms
- Double Vanity
- Bathtub with Shower
Laundry
- Laundry Room
- Dryer
- Washer
Home Security
- Smart Lights or Controls
- Surveillance System
- Smart Locks
- Smart Thermostat
- Carbon Monoxide Detectors
- Fire and Smoke Detector
Outdoor Features
- Patio
- Fire Pit
- Shed
Schools
- Eagle Rock Elementary School
- Eagle Point Middle School
- Eagle Point High School
Utilities
- Forced Air Heating and Cooling System
- Heating System Uses Natural Gas
- Water Heater
Community Details
- No Home Owners Association
- Barton Hills Estates Phase 2 Subdivision
- The community has rules related to covenants, conditions, and restrictions
Listing and Financial Details
- Exclusions: Security cameras separate from Ring system.
- Tax Lot 7235
- Assessor Parcel Number 1-0985105
Ownership History
Purchase Details
Purchase Details
Home Financials for this Owner
Home Financials are based on the most recent Mortgage that was taken out on this home.Purchase Details
Home Financials for this Owner
Home Financials are based on the most recent Mortgage that was taken out on this home.Purchase Details
Home Financials for this Owner
Home Financials are based on the most recent Mortgage that was taken out on this home.Purchase Details
Home Financials for this Owner
Home Financials are based on the most recent Mortgage that was taken out on this home.Similar Homes in Eagle Point, OR
Home Values in the Area
Average Home Value in this Area
Purchase History
| Date | Type | Sale Price | Title Company |
|---|---|---|---|
| Deed | -- | None Listed On Document | |
| Warranty Deed | $435,000 | Ticor Title | |
| Warranty Deed | $229,000 | Ticor Title Company | |
| Warranty Deed | $298,900 | Lawyers Title Ins | |
| Warranty Deed | $178,000 | Lawyers Title Ins |
Mortgage History
| Date | Status | Loan Amount | Loan Type |
|---|---|---|---|
| Previous Owner | $135,000 | New Conventional | |
| Previous Owner | $271,000 | New Conventional | |
| Previous Owner | $268,976 | FHA | |
| Previous Owner | $217,550 | Adjustable Rate Mortgage/ARM | |
| Previous Owner | $205,000 | New Conventional | |
| Previous Owner | $220,000 | Purchase Money Mortgage | |
| Previous Owner | $233,800 | Construction |
Property History
| Date | Event | Price | Change | Sq Ft Price |
|---|---|---|---|---|
| 04/15/2022 04/15/22 | Sold | $435,000 | +4.8% | $254 / Sq Ft |
| 03/10/2022 03/10/22 | Pending | -- | -- | -- |
| 03/07/2022 03/07/22 | For Sale | $415,000 | +81.2% | $242 / Sq Ft |
| 12/11/2014 12/11/14 | Sold | $229,000 | -2.6% | $134 / Sq Ft |
| 11/07/2014 11/07/14 | Pending | -- | -- | -- |
| 09/17/2014 09/17/14 | For Sale | $235,000 | -- | $137 / Sq Ft |
Tax History Compared to Growth
Tax History
| Year | Tax Paid | Tax Assessment Tax Assessment Total Assessment is a certain percentage of the fair market value that is determined by local assessors to be the total taxable value of land and additions on the property. | Land | Improvement |
|---|---|---|---|---|
| 2025 | $2,806 | $205,090 | $88,350 | $116,740 |
| 2024 | $2,806 | $199,120 | $85,770 | $113,350 |
| 2023 | $2,711 | $193,330 | $83,270 | $110,060 |
| 2022 | $2,637 | $193,330 | $83,270 | $110,060 |
| 2021 | $2,559 | $187,700 | $80,840 | $106,860 |
| 2020 | $2,719 | $182,240 | $78,480 | $103,760 |
| 2019 | $2,677 | $171,790 | $73,980 | $97,810 |
| 2018 | $2,626 | $166,790 | $71,830 | $94,960 |
| 2017 | $2,562 | $166,790 | $71,830 | $94,960 |
| 2016 | $2,512 | $157,230 | $67,710 | $89,520 |
| 2015 | $2,430 | $157,230 | $67,710 | $89,520 |
| 2014 | $2,361 | $148,220 | $63,820 | $84,400 |
Agents Affiliated with this Home
-
D
Seller's Agent in 2022
Donald Dixon
Signature Realty LLC
-
A
Seller Co-Listing Agent in 2022
Alice Headley
Signature Realty LLC
-
Terry Rasmussen

Buyer's Agent in 2022
Terry Rasmussen
John L. Scott Medford
(541) 734-5245
273 Total Sales
-
W
Seller's Agent in 2014
Wanda Tumbleson
Windermere Van Vleet Eagle Point
-
Danielle West
D
Buyer's Agent in 2014
Danielle West
Keller Williams Realty Southern Oregon
(541) 951-4224
87 Total Sales
Map
Source: Oregon Datashare
MLS Number: 220140573
APN: 10985105
- 636 Sheffield Dr
- 930 Win Way
- 4 Meadowfield Cir
- 23 Meadowfield Cir
- 694 Nottingham Terrace
- 417 E Rolling Hills Dr
- 1071 Highlands Dr
- 1171 Highlands Dr
- 414 Westminster Dr
- 227 E Rolling Hills Dr
- 486 N Deanjou Ave
- 483 Sienna Hills Dr
- 1180 Highlands Dr Unit 4
- 396 Sienna Hills Dr
- 609 Crystal Dr
- 29 Devonwood Ct
- 459 Crystal Dr
- 606 Karic Way
- 426 Crystal Dr
- 611 Andrea Way

