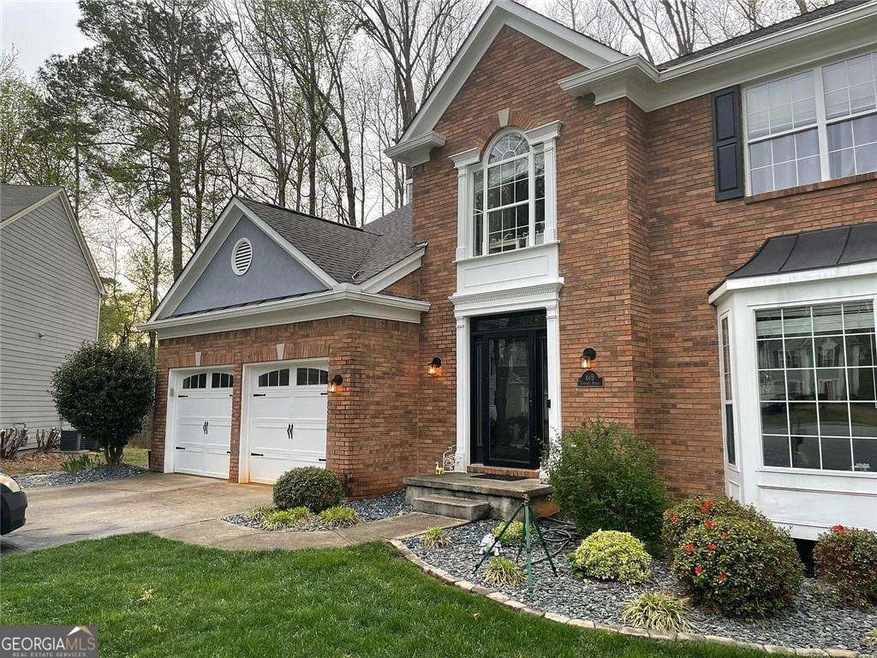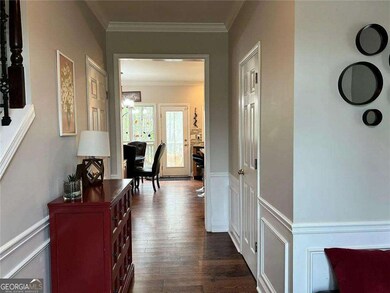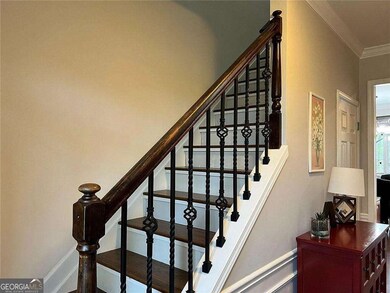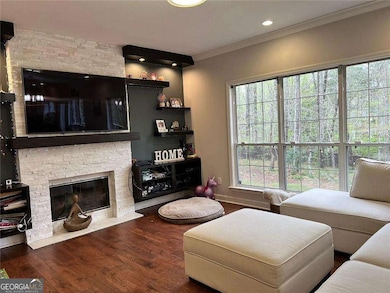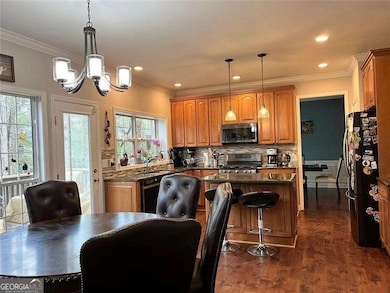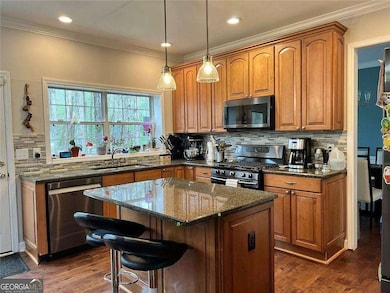615 Tammany Pointe Unit 1 Alpharetta, GA 30004
Highlights
- Dining Room Seats More Than Twelve
- Deck
- Private Lot
- Cogburn Woods Elementary School Rated A
- Property is near public transit
- Wooded Lot
About This Home
Nestled in a peaceful cul-de-sac, this beautifully maintained 4-bedroom, 2.5-bathroom home offers a perfect blend of comfort, convenience, and style. The chef's kitchen is the heart of the home, featuring Mocha Glazed Maple cabinets, granite countertops, a tile backsplash, stainless steel appliances, and a seamless connection to the spacious family room-ideal for everyday living and entertaining. Formal living and dining rooms provide additional space for hosting guests or relaxing with loved ones. Throughout the home, you'll find warm OAK HARDWOOD FLOORS, enhancing the open layout and inviting atmosphere. Upstairs, all four bedrooms are generously sized, with the primary suite offering an updated en-suite bath complete with new shower doors and fixtures. A convenient upstairs laundry room adds to the home's practical design. Step outside to a LARGE, PRIVATE BACKYARD with a deck-perfect for weekend barbecues, outdoor gatherings, or peaceful moments surrounded by nature. The FULL BASEMENT features a finished recreation room that can be used as a home office, gym, playroom, or workshop, along with ample storage space. Located in a highly desirable community known for its EXCELLENT SCHOOLS-including a new high school-and just a short WALK to shopping plazas with Kroger, Target, Walmart, Costco, restaurants, and Cogburn Park. Only 7 minutes to GA-400, Downtown Alpharetta, and Avalon! Don't miss this opportunity to own a well-cared-for home in a prime Alpharetta location. Schedule your showing today!
Last Listed By
Keller Williams Realty North Atlanta License #376241 Listed on: 05/15/2025

Home Details
Home Type
- Single Family
Est. Annual Taxes
- $1,291
Year Built
- Built in 1995
Lot Details
- 0.48 Acre Lot
- Cul-De-Sac
- Back Yard Fenced
- Private Lot
- Wooded Lot
Home Design
- Composition Roof
Interior Spaces
- 2-Story Property
- Furnished
- High Ceiling
- Whole House Fan
- Factory Built Fireplace
- Fireplace With Gas Starter
- Double Pane Windows
- Entrance Foyer
- Family Room with Fireplace
- Dining Room Seats More Than Twelve
- Game Room
- Pull Down Stairs to Attic
Kitchen
- Breakfast Area or Nook
- Microwave
- Dishwasher
- Kitchen Island
- Disposal
Flooring
- Wood
- Carpet
Bedrooms and Bathrooms
- 4 Bedrooms
- Split Bedroom Floorplan
- Walk-In Closet
- Double Vanity
Laundry
- Laundry Room
- Laundry on upper level
- Dryer
- Washer
Finished Basement
- Basement Fills Entire Space Under The House
- Exterior Basement Entry
- Natural lighting in basement
Home Security
- Home Security System
- Fire and Smoke Detector
Parking
- 2 Car Garage
- Parking Accessed On Kitchen Level
- Assigned Parking
Outdoor Features
- Deck
Location
- Property is near public transit
- Property is near schools
- Property is near shops
Schools
- Cogburn Woods Elementary School
- Hopewell Middle School
- Cambridge High School
Utilities
- Forced Air Zoned Heating and Cooling System
- Heating System Uses Natural Gas
- Underground Utilities
- Gas Water Heater
- High Speed Internet
- Satellite Dish
Listing and Financial Details
- Security Deposit $3,500
- 12-Month Minimum Lease Term
- $45 Application Fee
- Tax Lot 1051
Community Details
Overview
- Property has a Home Owners Association
- Association fees include ground maintenance, tennis
- Coventry Subdivision
Recreation
- Tennis Courts
- Community Pool
Pet Policy
- Pets Allowed
- Pet Deposit $750
Map
Source: Georgia MLS
MLS Number: 10526143
APN: 22-4952-1051-026-5
- 2278 Traywick Chase
- 13155 Hopewell Rd
- 535 Cogburn Ridge Way
- 2680 Augeron Ct
- 12975 Cogburn Rd
- 712 Brookshade Pkwy
- 620 Elizabeth Oak Ct
- 262 Woodliff Ct
- 3000 Haven Mill Ln
- 2470 Hopewell Plantation Dr
- 228 Water Oak Place
- 115 Baxley Ln
- 13102 Region Trace
- 4133 Stourbridge Common Cir
- 2845 Glaston Way
- 3108 Huntington Place
- 151 John Christopher Dr
- 2671 Ashleigh Ln
- 0 John Christopher Dr Unit 7455481
