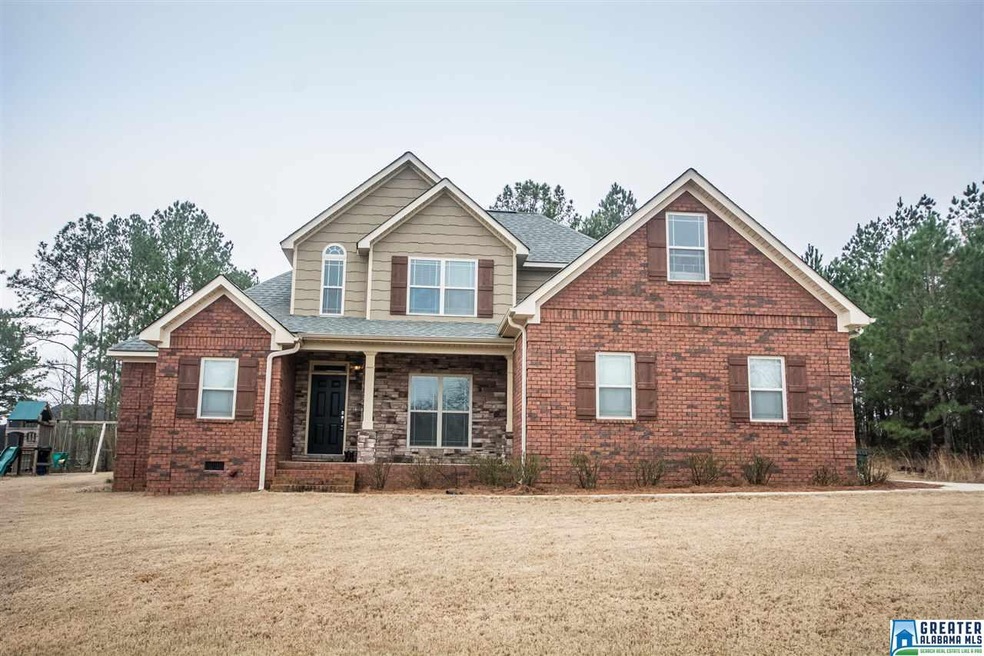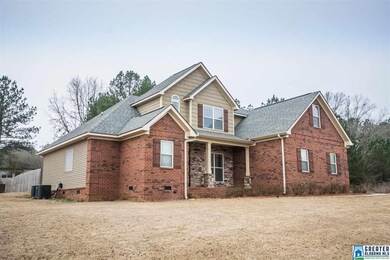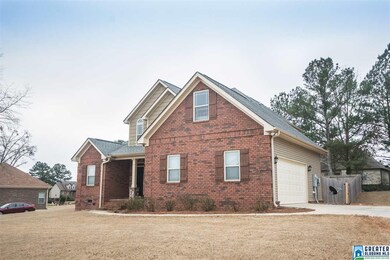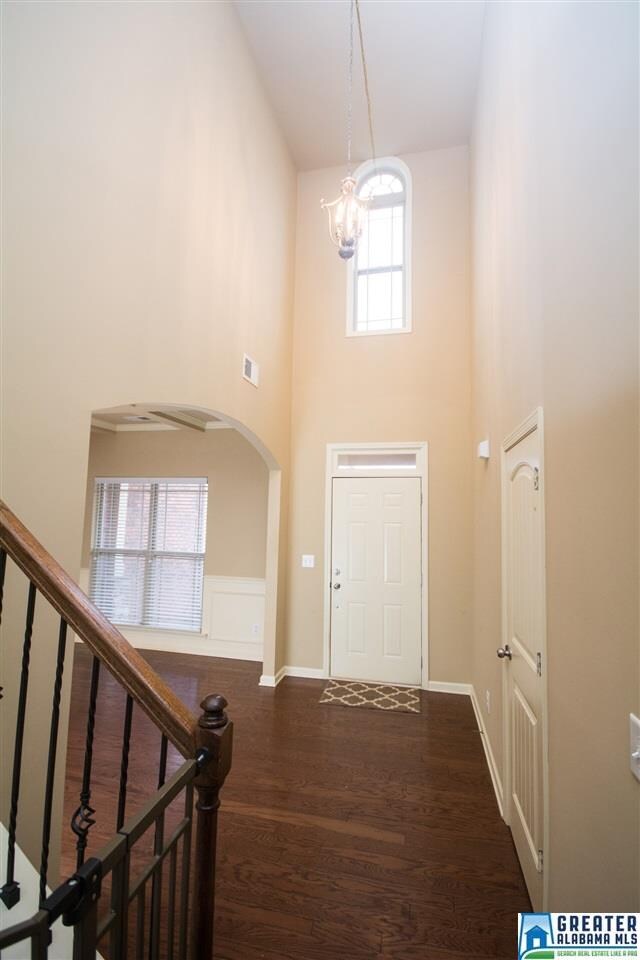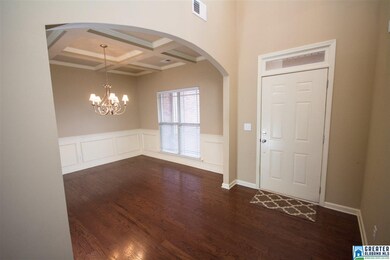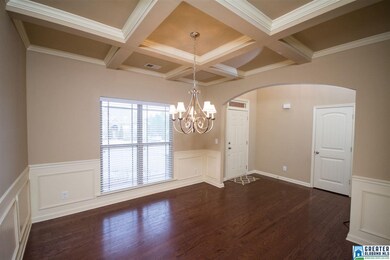
615 Tenbury Ln Cropwell, AL 35054
Estimated Value: $376,000 - $416,000
Highlights
- In Ground Pool
- Deck
- Main Floor Primary Bedroom
- Clubhouse
- Cathedral Ceiling
- Attic
About This Home
As of April 2018MAKE THE POPULAR NEIGHBORHOOD OF EASONVILLE YOUR NEXT ADDRESS! THIS 3 BEDROOM 2.5 BATH HOME HAS MANY FEATURES INCLUDING: *DINING ROOM WITH COFFERED CEILING* *KITCHEN WITH STAINLESS APPLIANCES, GRANITE COUNTERS, BREAKFAST BAR, EATING AREA & PANTRY* *GREAT ROOM WITH VAULTED CEILING OPEN TO 2 LEVEL AND FIREPLACE* *MAIN LEVEL 1/2 BATH AND LAUNDRY ROOM* THE 2ND LEVEL FEATURES INCLUDE *BONUS/REC/PLAY ROOM THAT COULD BE USED AS A 4TH BEDROOM* *2 ADDITIONAL BEDROOMS* *FULL BATH WITH GRANITE COUNTER & TILE FLOOR* THIS HOME HAS A DECK OVERLOOKING THE FENCED BACK YARD AND +/- .46 ACRE LOT. THE EASONVILLE COMMUNITY HAS A COMMUNITY POOL AND IS LOCATED IN AN AREA THAT QUALIFIES FOR 100% MORTGAGE FINANCING FOR QUALIFIED BUYERS.
Last Agent to Sell the Property
James Bearden
eXp Realty, LLC Central License #000092878 Listed on: 02/20/2018
Last Buyer's Agent
Nancy Locklar
The Realty Pros License #000064904
Home Details
Home Type
- Single Family
Est. Annual Taxes
- $588
Year Built
- Built in 2014
Lot Details
- 0.46 Acre Lot
- Fenced Yard
- Few Trees
HOA Fees
- $33 Monthly HOA Fees
Parking
- 2 Car Garage
- Garage on Main Level
- Side Facing Garage
- Driveway
Home Design
- Brick Exterior Construction
- Ridge Vents on the Roof
- Vinyl Siding
Interior Spaces
- 1.5-Story Property
- Smooth Ceilings
- Cathedral Ceiling
- Ceiling Fan
- Recessed Lighting
- Stone Fireplace
- Gas Fireplace
- Double Pane Windows
- Window Treatments
- Insulated Doors
- Great Room with Fireplace
- Dining Room
- Bonus Room
- Crawl Space
- Attic
Kitchen
- Breakfast Bar
- Electric Oven
- Stove
- Built-In Microwave
- Dishwasher
- Stainless Steel Appliances
- Stone Countertops
Flooring
- Carpet
- Laminate
- Tile
Bedrooms and Bathrooms
- 3 Bedrooms
- Primary Bedroom on Main
- Walk-In Closet
- Split Vanities
- Bathtub and Shower Combination in Primary Bathroom
- Garden Bath
- Separate Shower
Laundry
- Laundry Room
- Laundry on main level
- Washer and Electric Dryer Hookup
Pool
- In Ground Pool
- Fence Around Pool
Outdoor Features
- Deck
Utilities
- Two cooling system units
- Two Heating Systems
- Central Heating
- Heat Pump System
- Underground Utilities
- Electric Water Heater
- Septic Tank
Listing and Financial Details
- Assessor Parcel Number 28-06-23-0-000-004.050
Community Details
Overview
- $16 Other Monthly Fees
- Easonville HOA, Phone Number (205) 902-2777
Amenities
- Clubhouse
Recreation
- Community Pool
Ownership History
Purchase Details
Home Financials for this Owner
Home Financials are based on the most recent Mortgage that was taken out on this home.Purchase Details
Home Financials for this Owner
Home Financials are based on the most recent Mortgage that was taken out on this home.Purchase Details
Home Financials for this Owner
Home Financials are based on the most recent Mortgage that was taken out on this home.Similar Homes in Cropwell, AL
Home Values in the Area
Average Home Value in this Area
Purchase History
| Date | Buyer | Sale Price | Title Company |
|---|---|---|---|
| Tran Tam Thanh | $233,500 | None Available | |
| Cook Jeffery W | $215,670 | None Available | |
| Waddell Construction Co L L C | $25,000 | None Available |
Mortgage History
| Date | Status | Borrower | Loan Amount |
|---|---|---|---|
| Open | Tran Tam Thanh | $210,000 | |
| Previous Owner | Cook Jeffery W | $220,050 | |
| Previous Owner | Waddell Construction Co L L C | $178,400 |
Property History
| Date | Event | Price | Change | Sq Ft Price |
|---|---|---|---|---|
| 04/13/2018 04/13/18 | Sold | $233,500 | -2.7% | $99 / Sq Ft |
| 02/20/2018 02/20/18 | For Sale | $239,900 | +11.2% | $102 / Sq Ft |
| 11/06/2014 11/06/14 | Sold | $215,670 | +0.4% | $117 / Sq Ft |
| 09/12/2014 09/12/14 | Pending | -- | -- | -- |
| 04/10/2014 04/10/14 | For Sale | $214,900 | -- | $116 / Sq Ft |
Tax History Compared to Growth
Tax History
| Year | Tax Paid | Tax Assessment Tax Assessment Total Assessment is a certain percentage of the fair market value that is determined by local assessors to be the total taxable value of land and additions on the property. | Land | Improvement |
|---|---|---|---|---|
| 2024 | $1,044 | $60,648 | $8,820 | $51,828 |
| 2023 | $1,044 | $60,648 | $8,820 | $51,828 |
| 2022 | $895 | $26,197 | $4,500 | $21,697 |
| 2021 | $662 | $26,197 | $4,500 | $21,697 |
| 2020 | $640 | $22,888 | $4,500 | $18,388 |
| 2019 | $635 | $22,026 | $3,800 | $18,226 |
| 2018 | $588 | $20,500 | $0 | $0 |
| 2017 | $200 | $20,500 | $0 | $0 |
| 2016 | $588 | $20,500 | $0 | $0 |
| 2015 | $200 | $31,460 | $0 | $0 |
| 2014 | $200 | $6,460 | $0 | $0 |
Agents Affiliated with this Home
-

Seller's Agent in 2018
James Bearden
eXp Realty, LLC Central
-

Buyer's Agent in 2018
Nancy Locklar
The Realty Pros
-
Diana White

Seller's Agent in 2014
Diana White
ERA King Real Estate
(205) 753-0236
1 in this area
177 Total Sales
Map
Source: Greater Alabama MLS
MLS Number: 807704
APN: 28-06-23-0-000-004.050
- 375 Homestead Dr
- 385 Homestead Dr
- 000 Homestead Dr
- 55 Easonville Park Dr Unit 35
- 345 Easonville Park Dr
- 30 Pinewell Dr
- 117 Amitola Dr
- 5102 Masters Rd
- 748 Pine Harbor Rd
- 4906 Masters Rd
- 6187 Rainbow Row
- 5892 Horizons Pkwy Unit 73
- 6370 Rainbow Row
- 2315 Fraim Dr
- 2373 & 2375 Fraim Dr
- 3215 Boardwalk Ln
- 100 Holiday Estates Dr
- 6526 Rainbow Row
- 9232 Meeting St
- 9170 Meeting St Unit 30
- 615 Tenbury Ln
- 605 Tenbury Ln
- 70 Parrish Cir
- 0 Tenbury Ln
- 60 Parrish Cir
- 610 Tenbury Ln
- 620 Tenbury Ln
- 80 Parrish Cir
- 80 Parrish Cir Unit LOT 55
- 575 Tenbury Ln
- 575 Tenbury Ln Unit 51
- 630 Tenbury Ln
- 635 Tenbury Ln
- 600 Tenbury Ln
- 525 Tenbury Ln
- 85 Parish Cir Unit 56
- 590 Tenbury Ln
- 640 Tenbury Ln Unit 21
- 640 Tenbury Ln
- 350 Homestead Dr
