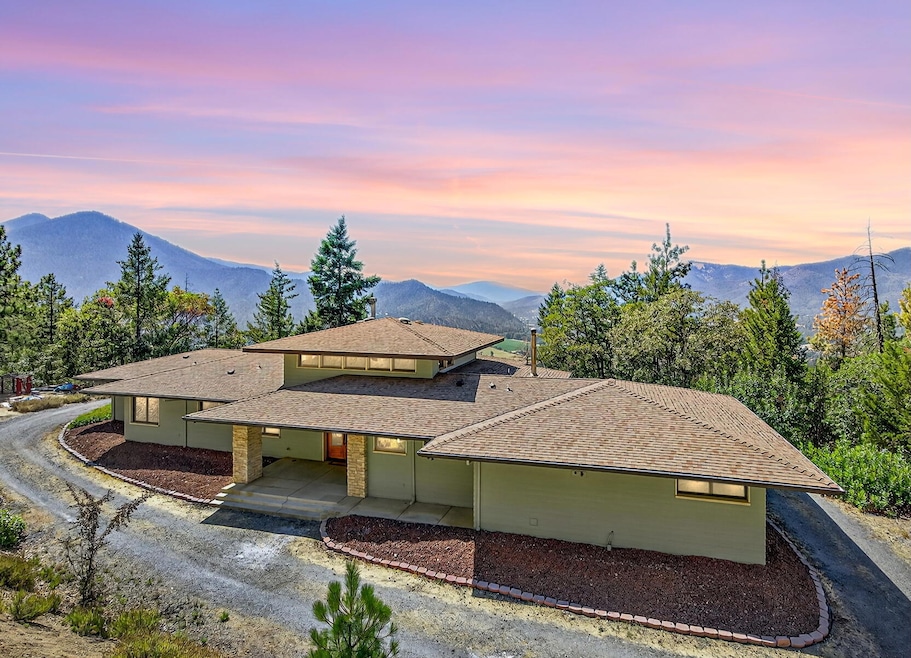615 Tumbleweed Trail Jacksonville, OR 97530
Ruch NeighborhoodEstimated payment $5,519/month
Highlights
- Panoramic View
- Open Floorplan
- Vaulted Ceiling
- 14.74 Acre Lot
- Wooded Lot
- Prairie Architecture
About This Home
Perched above the Applegate Valley, at the end of a quiet country road, this single-level custom home offers rare privacy and access to nature. The design embraces indoor-outdoor living, with a spacious great room that showcases wooded vistas and endless sky from every window. The Frank Lloyd Wright-inspired space has soaring ceilings and features prominent use of wood and concrete, plus a central hearth and abundant storage. The luxurious primary suite boasts its own panoramic views, patio access, dedicated office (with high-speed internet), walk-in closet, and spa-like bathroom. An oversized garage offers space for a workshop and 400-amp electrical service for every project. With many upscale finishes; zoned radiant heating, a laundry room with shower, and quality Pella windows, this is more than a house, it's a lifestyle of quiet luxury in natural beauty. A true retreat for nature lovers, nestled against thousands of acres of BLM land, and just minutes from historic Jacksonville.
Home Details
Home Type
- Single Family
Est. Annual Taxes
- $5,561
Year Built
- Built in 2003
Lot Details
- 14.74 Acre Lot
- Dirt Road
- Sloped Lot
- Wooded Lot
- Property is zoned RR-10, RR-10
Parking
- 2 Car Attached Garage
Property Views
- Panoramic
- Vineyard
- Mountain
- Forest
- Valley
Home Design
- Prairie Architecture
- Slab Foundation
- Stem Wall Foundation
- Frame Construction
- Insulated Concrete Forms
- Composition Roof
- Concrete Perimeter Foundation
Interior Spaces
- 2,576 Sq Ft Home
- 1-Story Property
- Open Floorplan
- Built-In Features
- Vaulted Ceiling
- Ceiling Fan
- Wood Burning Fireplace
- Double Pane Windows
- Wood Frame Window
- Aluminum Window Frames
- Great Room with Fireplace
- Home Office
- Bonus Room
- Concrete Flooring
Kitchen
- Eat-In Kitchen
- Oven
- Cooktop with Range Hood
- Microwave
- Dishwasher
- Granite Countertops
- Trash Compactor
- Disposal
Bedrooms and Bathrooms
- 3 Bedrooms
- Walk-In Closet
- 3 Full Bathrooms
Laundry
- Laundry Room
- Dryer
- Washer
Home Security
- Carbon Monoxide Detectors
- Fire and Smoke Detector
Accessible Home Design
- Accessible Bedroom
- Accessible Kitchen
- Accessible Hallway
- Accessible Doors
Outdoor Features
- Rear Porch
Utilities
- Zoned Heating and Cooling System
- Space Heater
- Heating System Uses Wood
- Heat Pump System
- Radiant Heating System
- Private Water Source
- Well
- Water Heater
- Water Softener
- Sand Filter Approved
- Septic Tank
- Leach Field
- Cable TV Available
Community Details
- No Home Owners Association
- Property is near a preserve or public land
Listing and Financial Details
- Assessor Parcel Number 10476539
Map
Home Values in the Area
Average Home Value in this Area
Tax History
| Year | Tax Paid | Tax Assessment Tax Assessment Total Assessment is a certain percentage of the fair market value that is determined by local assessors to be the total taxable value of land and additions on the property. | Land | Improvement |
|---|---|---|---|---|
| 2025 | $5,561 | $476,760 | $228,230 | $248,530 |
| 2024 | $5,561 | $462,880 | $164,500 | $298,380 |
| 2023 | $5,320 | $449,400 | $159,710 | $289,690 |
| 2022 | $5,186 | $449,400 | $159,710 | $289,690 |
| 2021 | $5,055 | $436,320 | $155,060 | $281,260 |
| 2020 | $4,937 | $423,620 | $150,530 | $273,090 |
| 2019 | $4,824 | $399,320 | $141,890 | $257,430 |
| 2018 | $4,662 | $387,690 | $137,760 | $249,930 |
| 2017 | $4,594 | $387,690 | $137,760 | $249,930 |
| 2016 | $4,511 | $365,440 | $129,850 | $235,590 |
| 2015 | $4,364 | $365,440 | $129,850 | $235,590 |
| 2014 | $4,304 | $344,470 | $122,390 | $222,080 |
Property History
| Date | Event | Price | Change | Sq Ft Price |
|---|---|---|---|---|
| 08/25/2025 08/25/25 | Price Changed | $949,000 | -3.2% | $368 / Sq Ft |
| 07/31/2025 07/31/25 | For Sale | $980,000 | -- | $380 / Sq Ft |
Purchase History
| Date | Type | Sale Price | Title Company |
|---|---|---|---|
| Warranty Deed | $105,000 | First Amer Title Ins Co Of O |
Source: Oregon Datashare
MLS Number: 220206864
APN: 10476539
- 379 Squirrel Ln
- 1518 Upper Applegate Rd
- 72 Upper Applegate Rd
- 2389 Upper Applegate Rd
- 8264 Highway 238
- 1176 Hamilton Rd
- 300 Dunlap Rd
- 1100 Cantrall Rd
- 0 China Gulch Rd Unit 220207669
- 0 R Fork Forest Creek Rd Unit 11555343
- 5361 Oregon 238
- 5361 Highway 238
- 0 Hwy 238 Unit 531404511
- 0 Hwy 238 Unit 10308129 220207856
- 2527 Sterling Creek Rd
- 4955 Sterling Creek Rd
- 6041 Sterling Creek Rd
- 4539 Hwy 238
- 5900 Upper Applegate Rd
- 2541 Sterling Creek Rd
- 370 S 5th St
- 556 G St
- 2008 Deer Pointe Ct
- 1750 Sandstone Dr
- 835 Overcup St
- 2642 W Main St
- 901 King St
- 301 N Columbus Ave Unit 301.5
- 309 Laurel St
- 406 W Main St
- 121 S Holly St
- 1975 Houston Rd
- 520 N Bartlett St
- 353 Dalton St
- 518 N Riverside Ave
- 933 N Rose St
- 237 E McAndrews Rd
- 1211 Niantic St
- 1108 N Rose St
- 645 Royal Ave







