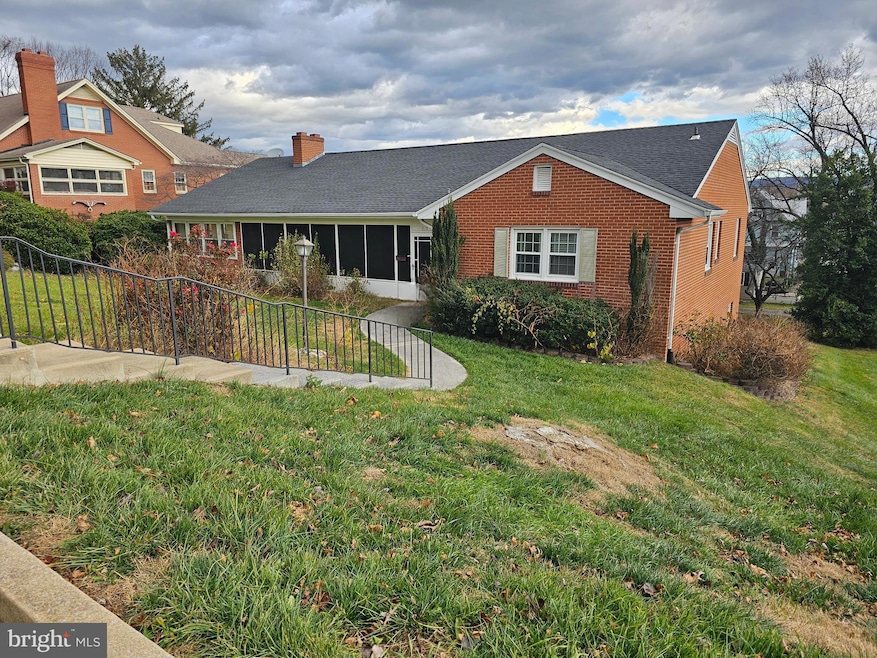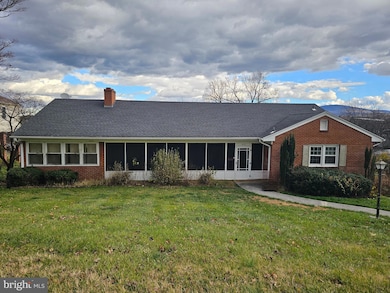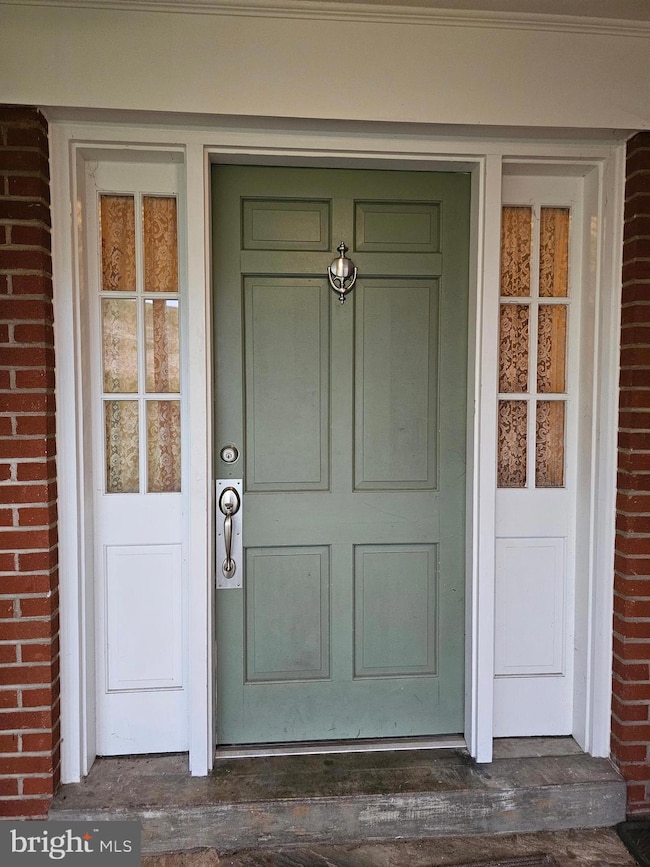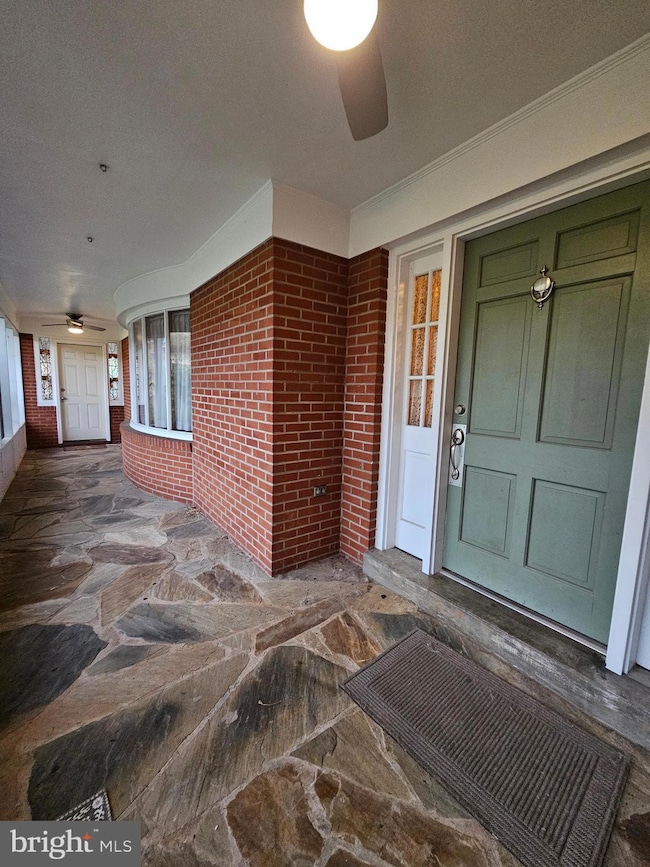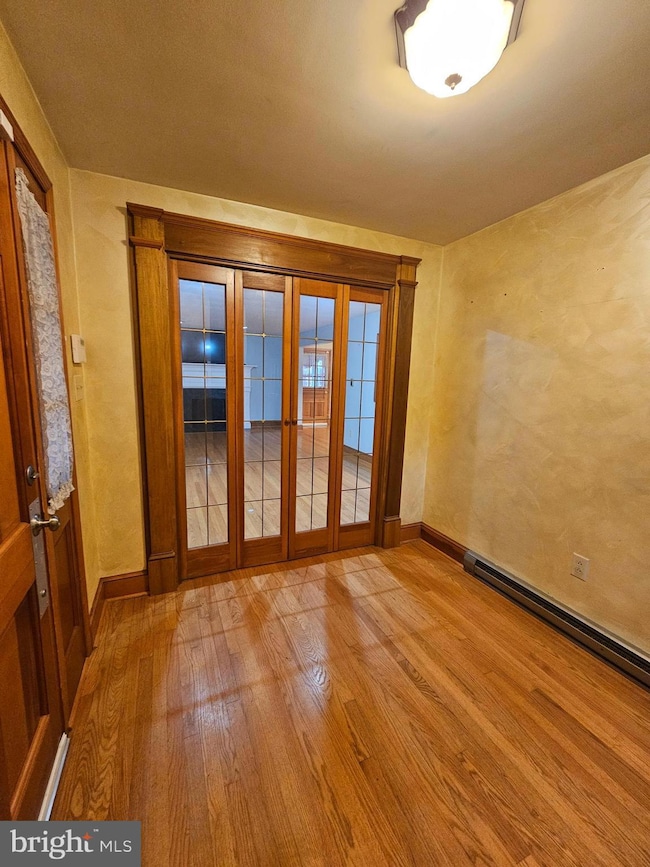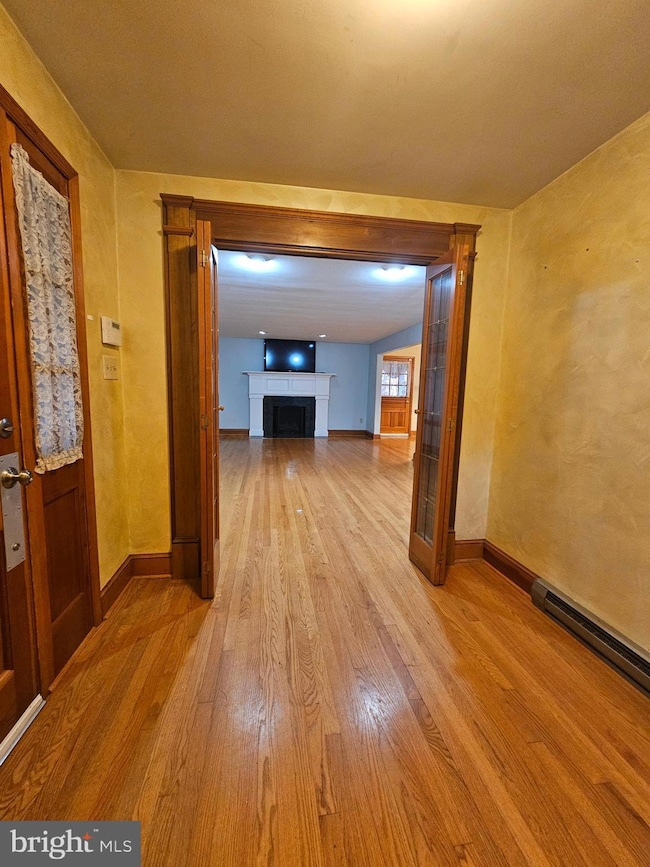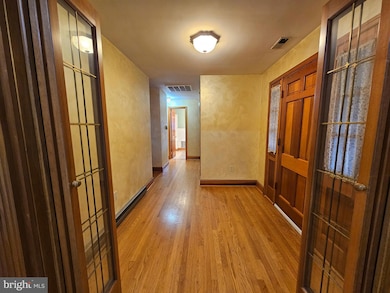615 Villa Ave Unit A Front Royal, VA 22630
Highlights
- Traditional Floor Plan
- Wood Flooring
- No HOA
- Raised Ranch Architecture
- Sun or Florida Room
- Double Oven
About This Home
Welcome to this truly unique and versatile 2 bed, 1.5 bath residence main level residence, perfectly situated in a desirable in-town location. This spacious home is designed for modern living, offering a spacious layout . All season sunroom: a bright space for morning coffee or relaxing year round. Cozy fireplace: Enjoy the warmth and ambiance with a fireplace on the main level. This home has walkable access to local amenities, parks and dining. Schedule your tour today!
Listing Agent
(540) 692-8186 sarahroop12@gmail.com Key Move Properties, LLC. License #0225247873 Listed on: 11/26/2025
Home Details
Home Type
- Single Family
Est. Annual Taxes
- $2,156
Year Built
- Built in 1965
Lot Details
- 0.27 Acre Lot
- Partially Fenced Property
- Sloped Lot
- Property is in very good condition
- Property is zoned R3
Parking
- On-Street Parking
Home Design
- Raised Ranch Architecture
- Brick Exterior Construction
- Brick Foundation
- Shingle Roof
Interior Spaces
- Property has 1 Level
- Traditional Floor Plan
- Ceiling Fan
- Fireplace Mantel
- Family Room
- Dining Area
- Sun or Florida Room
- Washer and Dryer Hookup
Kitchen
- Double Oven
- Electric Oven or Range
- Range Hood
- Ice Maker
- Dishwasher
Flooring
- Wood
- Carpet
- Tile or Brick
Bedrooms and Bathrooms
- En-Suite Bathroom
- In-Law or Guest Suite
Outdoor Features
- Screened Patio
- Porch
Schools
- Warren County High School
Utilities
- Central Air
- Heat Pump System
- Vented Exhaust Fan
- Electric Water Heater
- Municipal Trash
- Cable TV Available
Additional Features
- More Than Two Accessible Exits
- Urban Location
Listing and Financial Details
- Residential Lease
- Security Deposit $1,800
- Requires 1 Month of Rent Paid Up Front
- Tenant pays for cable TV, electricity, fireplace/flue cleaning, frozen waterpipe damage, insurance, pest control, sewer, trash removal, all utilities
- No Smoking Allowed
- 12-Month Lease Term
- Available 12/1/25
- $47 Application Fee
- Assessor Parcel Number 20A5-324--41
Community Details
Overview
- No Home Owners Association
- Front Royal Subdivision
- Property Manager
Pet Policy
- Pets allowed on a case-by-case basis
- Pet Deposit $250
- $25 Monthly Pet Rent
Map
Source: Bright MLS
MLS Number: VAWR2012850
APN: 20A5 324 40
- 812 Virginia Ave
- 518 Warren Ave
- 0 Kendrick Ln
- 337 1/2 Kendrick Ln Unit 1/2
- 0 Warren Ave Unit VAWR2004930
- 0 Warren Ave Unit VAWR2004946
- 303 W 10th St
- 1101 N Royal Ave
- 330 W 11th St
- 334 W 11th St
- 368 W 9th St
- 710 New Ave
- 113 W 1st St
- 617 New Ave
- 6 Massie St
- 308 W Main St
- 404 Viscose Ave
- 0 Orchard St
- 514 Manassas Ave
- 0 E 14th St
- 615 Villa Ave Unit B
- 615 Villa Ave
- 816 N Commerce Ave Unit B
- 816 N Commerce Ave
- 328 W 11th St
- 346 W 11th St
- 106 Chester St
- 122 S Shenandoah Ave Unit 1
- 117 S Shenandoah Ave
- 203 Cloud St Unit 1
- 203 Cloud St Unit 4
- 436 Action St
- 112 Ryder Benson Ln
- 1298 Queens Hwy
- 9 Shenandoah Commons Way
- 1140 Happy Ridge Dr
- 852 Morgan Place
- 175 Easy Hollow Rd
- 730 Bennys Beach Rd
- 331 Pomeroy Rd
