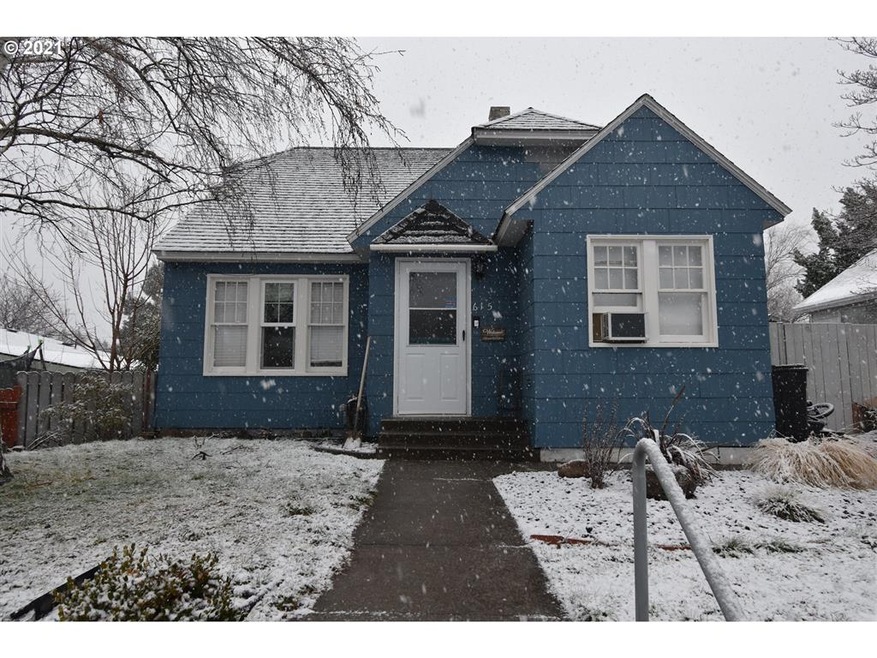
$220,000
- 4 Beds
- 1.5 Baths
- 2,668 Sq Ft
- 908 W 9th St
- the Dalles, OR
Look at this opportunity to gain some sweat equity and bring this home up to the modern day. Granted this home could use some love but the space you will have when all is said and done makes this quite a bargain. The basement bathroom has the plumbing for a shower that has not yet been finished and the stairway to the basement living space in nice and wide. There is a sink in the laundry area of
Becky Schertenleib Columbia Gorge Real Estate
