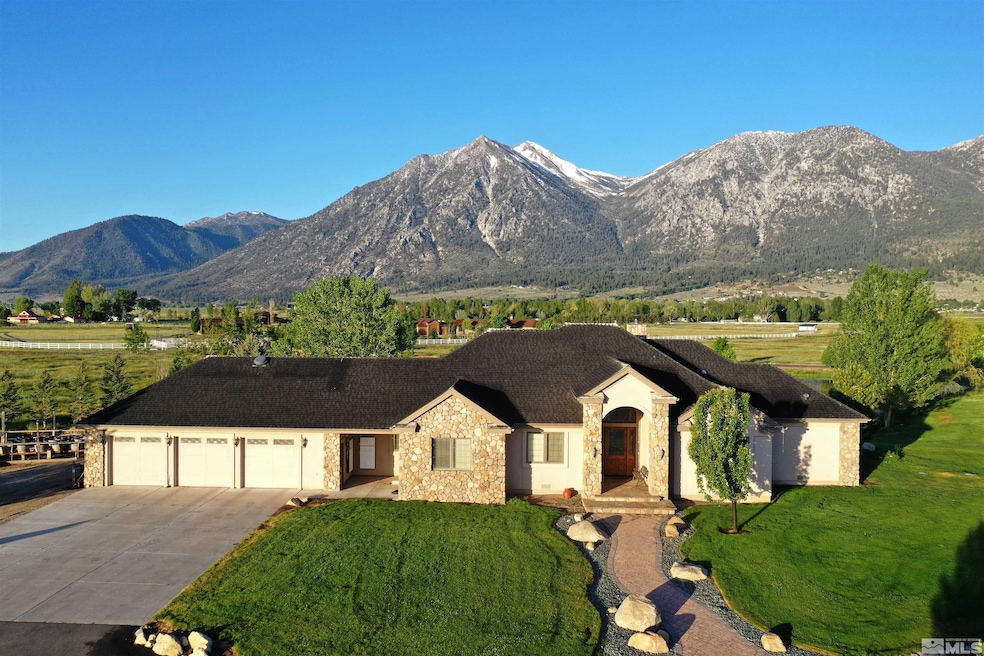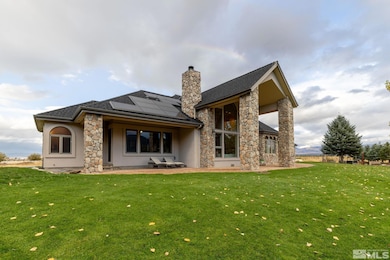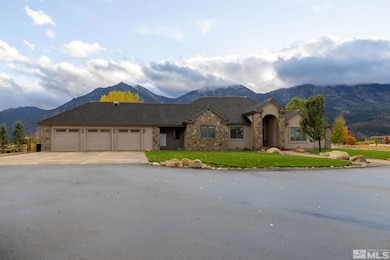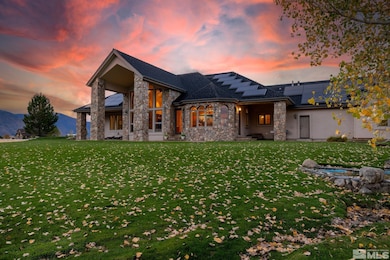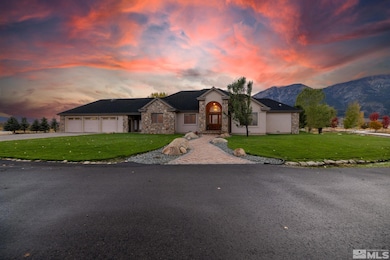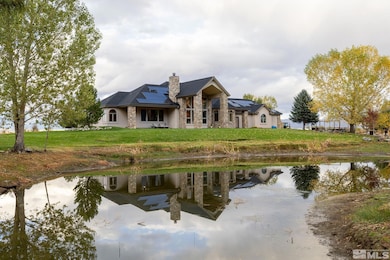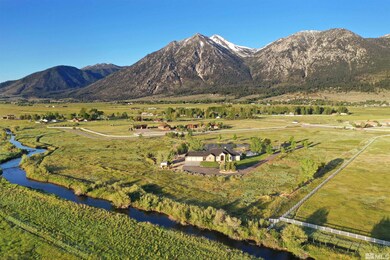615 W Fork Vista Ln Gardnerville, NV 89460
Mottsville NeighborhoodEstimated payment $16,607/month
Highlights
- Horses Allowed On Property
- RV Access or Parking
- 19 Acre Lot
- Gene Scarselli Elementary School Rated A-
- View of Trees or Woods
- River Nearby
About This Home
Welcome to 19 acres of serene river-front property where wildlife surrounds you. Enjoy incredible mountain views right from the comfort of your home, sitting around the firepit or while enjoying the refreshing pool on a warm afternoon. The home boasts 4 bedrooms, 3 bathrooms, a great room with vaulted ceilings and picturesque windows throughout. With your own well, 2 Tesla power walls, the septic system and a wood-burning fireplace, this home is self-sustaining., The pond is home to blue gill, croppie, bass, hawks, egrets, geese and so much more. Truly a natural habitat right in your own yard. There are 2 fruit orchards on the property which include plum, apple & apricot trees. The roof is newer, the hvac unit has 4 separate zones, the driveway is asphalt which helps with snowmelt and there is a full irrigation system for maintaining your own garden.
Home Details
Home Type
- Single Family
Est. Annual Taxes
- $10,750
Year Built
- Built in 2006
Lot Details
- 19 Acre Lot
- Partially Fenced Property
- Landscaped
- Level Lot
- Front and Back Yard Sprinklers
Parking
- 3 Car Attached Garage
- Garage Door Opener
- RV Access or Parking
Property Views
- Woods
- Mountain
- Meadow
- Valley
Home Design
- Pitched Roof
- Shingle Roof
- Composition Roof
- Stick Built Home
- Stucco
Interior Spaces
- 2,760 Sq Ft Home
- 1-Story Property
- Vaulted Ceiling
- Double Pane Windows
- Blinds
- Entrance Foyer
- Great Room
- Living Room with Fireplace
- Combination Kitchen and Dining Room
- Crawl Space
- Fire and Smoke Detector
Kitchen
- Breakfast Bar
- Built-In Oven
- Gas Oven
- Gas Cooktop
- Microwave
- Dishwasher
- Disposal
Flooring
- Wood
- Carpet
- Ceramic Tile
Bedrooms and Bathrooms
- 4 Bedrooms
- Walk-In Closet
- 3 Full Bathrooms
- Dual Sinks
- Primary Bathroom includes a Walk-In Shower
- Garden Bath
Laundry
- Laundry Room
- Sink Near Laundry
- Laundry Cabinets
Outdoor Features
- River Nearby
- Patio
- Storage Shed
Schools
- Scarselli Elementary School
- Pau-Wa-Lu Middle School
- Douglas High School
Horse Facilities and Amenities
- Horses Allowed On Property
Utilities
- Cooling Available
- Forced Air Heating System
- Heating System Uses Propane
- Power Generator
- Water Rights
- Private Water Source
- Well
- Propane Water Heater
- Septic Tank
- Internet Available
- Phone Available
Community Details
- No Home Owners Association
- The community has rules related to covenants, conditions, and restrictions
- Electric Vehicle Charging Station
Listing and Financial Details
- Assessor Parcel Number 1219-11-002-023
Map
Home Values in the Area
Average Home Value in this Area
Tax History
| Year | Tax Paid | Tax Assessment Tax Assessment Total Assessment is a certain percentage of the fair market value that is determined by local assessors to be the total taxable value of land and additions on the property. | Land | Improvement |
|---|---|---|---|---|
| 2025 | $10,751 | $494,392 | $266,000 | $228,392 |
| 2024 | $10,751 | $495,264 | $266,000 | $229,264 |
| 2023 | $10,438 | $464,447 | $250,250 | $214,197 |
| 2022 | $10,134 | $401,563 | $199,500 | $202,063 |
| 2021 | $9,838 | $365,238 | $173,250 | $191,988 |
| 2020 | $9,552 | $350,353 | $161,000 | $189,353 |
| 2019 | $9,274 | $332,597 | $146,300 | $186,297 |
| 2018 | $9,004 | $313,725 | $134,750 | $178,975 |
| 2017 | $8,789 | $309,306 | $128,625 | $180,681 |
| 2016 | $8,646 | $306,684 | $122,500 | $184,184 |
| 2015 | $8,628 | $306,684 | $122,500 | $184,184 |
| 2014 | $8,377 | $295,983 | $122,500 | $173,483 |
Property History
| Date | Event | Price | List to Sale | Price per Sq Ft |
|---|---|---|---|---|
| 11/10/2025 11/10/25 | Price Changed | $2,975,000 | +10.4% | $1,078 / Sq Ft |
| 03/11/2025 03/11/25 | For Sale | $2,695,000 | 0.0% | $976 / Sq Ft |
| 03/10/2025 03/10/25 | Pending | -- | -- | -- |
| 03/06/2025 03/06/25 | Price Changed | $2,695,000 | -8.5% | $976 / Sq Ft |
| 02/11/2025 02/11/25 | Price Changed | $2,945,000 | -4.8% | $1,067 / Sq Ft |
| 11/27/2024 11/27/24 | For Sale | $3,095,000 | -- | $1,121 / Sq Ft |
Source: Northern Nevada Regional MLS
MLS Number: 240014929
APN: 1219-11-002-023
- 673 Sage Grouse Loop
- 1004 Lakeside Dr
- 389 Mottsville Ln
- 804 Foothill Rd
- 926 Centerville Ln
- 775 Foothill Rd
- 320 Mottsville Ln
- 600 Artemesia Ln
- 423 Claire Ct
- 911 Waterloo Ln
- 233 Sierra Country Cir
- 1147 Autumn Hills Rd
- 880 Stutler Creek Ct
- 259 Five Creek Rd
- 1272 Kingsbury Grade
- 1211 Quail Ridge Rd
- 1299 Kingsbury Grade
- 210 Sheridan Creek Ct
- 1220 Quail Ridge Rd
- 164 Mott Creek Ln
- 360 Galaxy Ln
- 424 Quaking Aspen Ln Unit B
- 3728 Primrose Rd
- 1037 Echo Rd Unit 3
- 1027 Echo Rd Unit 1027
- 1083 Pine Grove Ave Unit C
- 145 Michelle Dr
- 2975 Sacramento Ave Unit M
- 600 Hwy 50 Unit Pinewild 40
- 601 Highway 50
- 601 Highway 50
- 601 Highway 50
- 601 Highway 50
- 601 Highway 50
- 601 Highway 50
- 3133 Sacramento Ave
- 617 Freel Dr
- 1188 Tokochi St
- 1543 High Point Ct
- 842 Tahoe Keys Blvd Unit Studio
