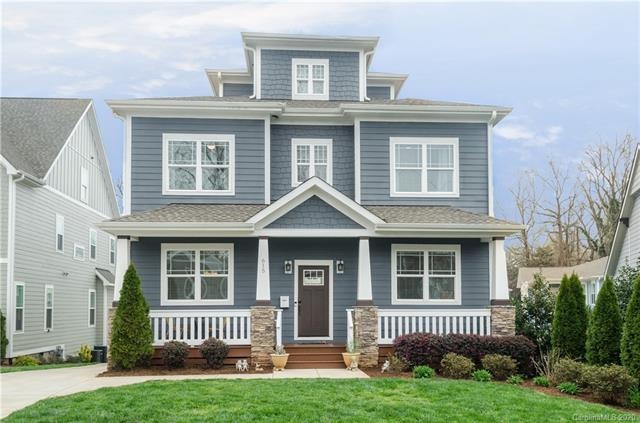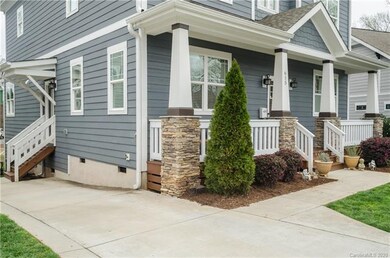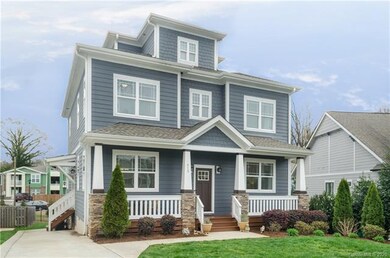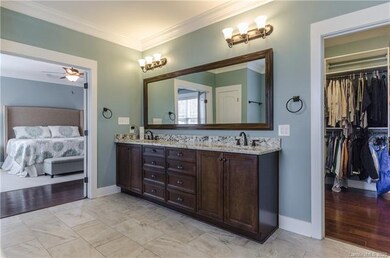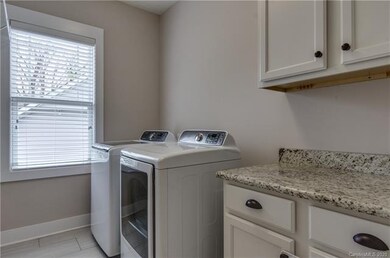
615 Welker St Charlotte, NC 28204
Cherry NeighborhoodHighlights
- Open Floorplan
- Transitional Architecture
- Fireplace
- Myers Park High Rated A
- Wood Flooring
- 3-minute walk to Cherry Park
About This Home
As of July 2020Stunning 5 BR/4 BA home on a quiet dead end street in sought after Cherry! Minutes away from uptown and much of Charlotte's charm. Open floor plan w/beautiful wood floors and designer touches throughout. Entry is flanked by formal dining & office/bedroom w/access to a full bath. Spacious great room features beams, stone fireplace and double doors that lead to a large covered deck. Gourmet chef's kitchen with beautiful granite countertops, tile backsplash, stainless appliances, tons of cabinet storage & breakfast area. Drop zone from side entry. Second floor features a dramatic Master retreat with hardwood floors, a spa-like bath w/an extra large custom shower and dual shower heads, stand alone tub, dual sink vanity, & walk-in closet w/custom built-ins. 2nd floor hosts 2 additional spacious bedrooms, laundry & a full bath. Third floor has huge bonus/bedroom with full bath and a built-in queen Murphy bed.Home is equipped with 5 foot tall crawl space with a concrete pad for extra storage.
Last Agent to Sell the Property
Marcia Van Ginhoven
Redfin Corporation License #294306 Listed on: 06/04/2020

Home Details
Home Type
- Single Family
Year Built
- Built in 2015
Home Design
- Transitional Architecture
Interior Spaces
- Open Floorplan
- Fireplace
- Crawl Space
- Kitchen Island
Flooring
- Wood
- Tile
Bedrooms and Bathrooms
- Walk-In Closet
- 4 Full Bathrooms
- Garden Bath
Listing and Financial Details
- Assessor Parcel Number 125-243-40
Ownership History
Purchase Details
Home Financials for this Owner
Home Financials are based on the most recent Mortgage that was taken out on this home.Purchase Details
Purchase Details
Purchase Details
Home Financials for this Owner
Home Financials are based on the most recent Mortgage that was taken out on this home.Purchase Details
Purchase Details
Similar Homes in Charlotte, NC
Home Values in the Area
Average Home Value in this Area
Purchase History
| Date | Type | Sale Price | Title Company |
|---|---|---|---|
| Warranty Deed | $740,000 | None Available | |
| Deed | -- | None Available | |
| Warranty Deed | -- | None Available | |
| Warranty Deed | $131,500 | None Available | |
| Warranty Deed | $25,000 | -- | |
| Warranty Deed | -- | -- |
Mortgage History
| Date | Status | Loan Amount | Loan Type |
|---|---|---|---|
| Open | $510,000 | New Conventional | |
| Previous Owner | $200,000 | Future Advance Clause Open End Mortgage |
Property History
| Date | Event | Price | Change | Sq Ft Price |
|---|---|---|---|---|
| 06/17/2025 06/17/25 | Price Changed | $1,189,000 | -0.8% | $332 / Sq Ft |
| 05/30/2025 05/30/25 | Price Changed | $1,199,000 | -2.1% | $335 / Sq Ft |
| 05/21/2025 05/21/25 | Price Changed | $1,225,000 | -2.0% | $342 / Sq Ft |
| 05/02/2025 05/02/25 | For Sale | $1,250,000 | +68.9% | $349 / Sq Ft |
| 07/10/2020 07/10/20 | Sold | $740,000 | -1.3% | $206 / Sq Ft |
| 06/07/2020 06/07/20 | Pending | -- | -- | -- |
| 06/04/2020 06/04/20 | For Sale | $749,999 | -- | $209 / Sq Ft |
Tax History Compared to Growth
Tax History
| Year | Tax Paid | Tax Assessment Tax Assessment Total Assessment is a certain percentage of the fair market value that is determined by local assessors to be the total taxable value of land and additions on the property. | Land | Improvement |
|---|---|---|---|---|
| 2023 | $6,703 | $894,800 | $315,000 | $579,800 |
| 2022 | $6,858 | $697,700 | $285,000 | $412,700 |
| 2021 | $6,847 | $697,700 | $285,000 | $412,700 |
| 2020 | $6,840 | $697,700 | $285,000 | $412,700 |
| 2019 | $6,824 | $697,700 | $285,000 | $412,700 |
| 2018 | $6,930 | $522,600 | $80,000 | $442,600 |
| 2017 | $6,828 | $522,600 | $80,000 | $442,600 |
| 2016 | $6,818 | $156,400 | $80,000 | $76,400 |
| 2015 | -- | $80,000 | $80,000 | $0 |
| 2014 | $1,028 | $0 | $0 | $0 |
Agents Affiliated with this Home
-
Katie Harrison

Seller's Agent in 2025
Katie Harrison
Ivester Jackson Distinctive Properties
(704) 577-1130
2 in this area
136 Total Sales
-
M
Seller's Agent in 2020
Marcia Van Ginhoven
Redfin Corporation
-
Sasha Serna

Buyer's Agent in 2020
Sasha Serna
Carolina Homes Connection, LLC
(704) 390-6497
127 Total Sales
Map
Source: Canopy MLS (Canopy Realtor® Association)
MLS Number: CAR3592837
APN: 125-243-40
- 710 Morgan Park Dr
- 614 Queens Rd
- 430 Queens Rd Unit 111
- 628 Cherry St
- 920 Queens Rd
- 525 Queens Rd Unit 525
- 974 Queens Rd
- 409 Queens Rd Unit 202
- 409 Queens Rd Unit 401
- 409 Queens Rd Unit 302
- 409 Queens Rd Unit 403
- 409 Queens Rd Unit 204
- 409 Queens Rd Unit 303
- 409 Queens Rd Unit 402
- 409 Queens Rd Unit 203
- 409 Queens Rd Unit 103
- 409 Queens Rd Unit 301
- 409 Queens Rd Unit 501
- 409 Queens Rd Unit 503
- 409 Queens Rd Unit 102
