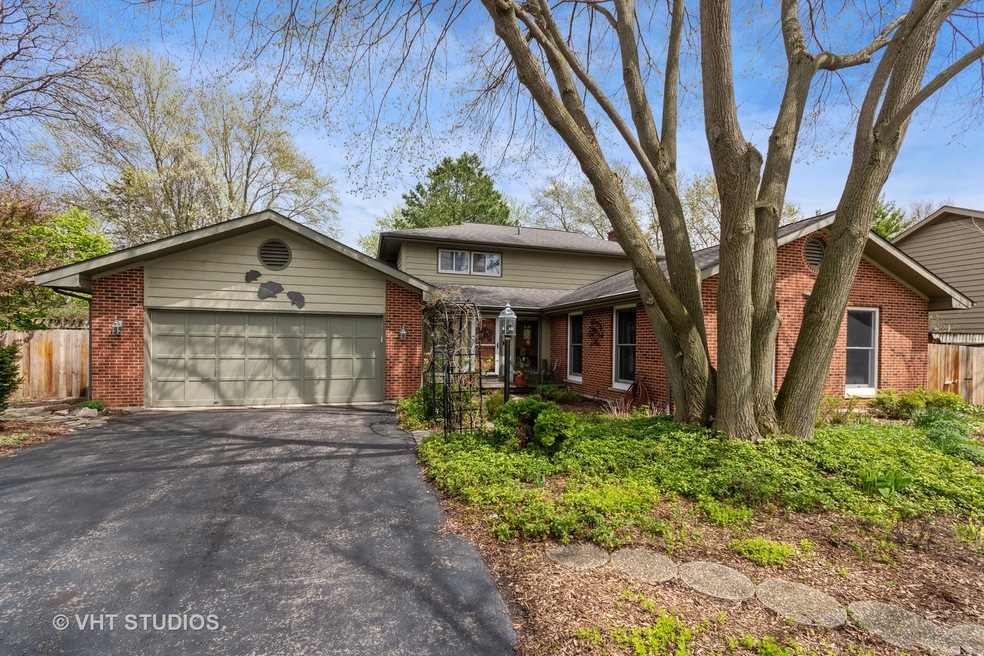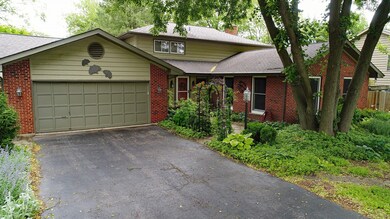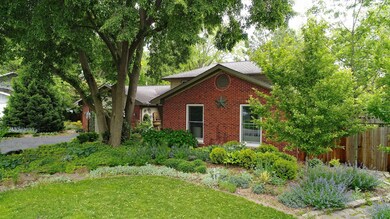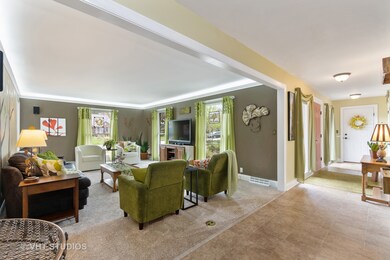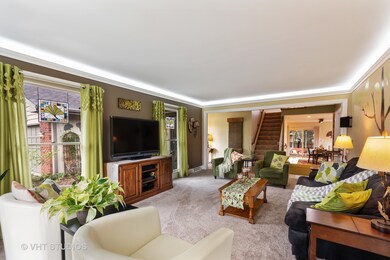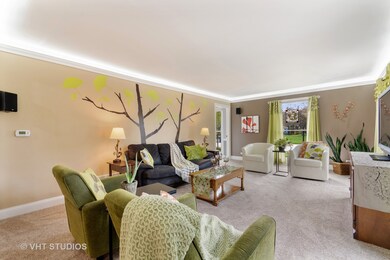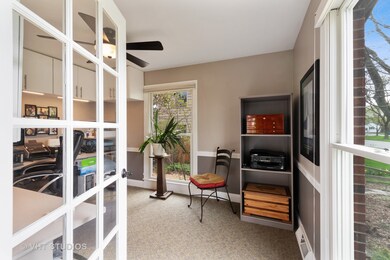
615 West Ln Geneva, IL 60134
Northwest Central Geneva NeighborhoodEstimated Value: $574,000 - $708,000
Highlights
- Landscaped Professionally
- Deck
- Main Floor Bedroom
- Williamsburg Elementary School Rated A-
- Recreation Room
- Whirlpool Bathtub
About This Home
As of July 2019Beautiful, in-town Geneva Illinois home with in walking distance to Down Town Geneva, High School and Parks. This home has over 3300 square feet of living space. Enter into the home off the adorable courtyard and porch. Off the foyer is the lovely living room. There is a main level office and 5th bedroom with a Murphy bed. The dining room has a brick fireplace w/ custom mantel, cute bench seating with cubbies. The kitchen has a island, hardwood floors and a pantry. Off the kitchen is the 3 seasons room that over looks the lush perennials, trees, tree swings, pond, metal arbors and stepping stone pathways. The large yard is also fenced in and beautiful. The master bedroom suite is also off the kitchen with a recently updated bath and has heated floors. The laundry room is just down the hall. Upstairs are 3 very roomy bedrooms and a large full bath with double sinks. This home also has a finished basement with plenty of storage. There is 3rd garage that is tandem. Near shops, dining!
Last Agent to Sell the Property
Baird & Warner Fox Valley - Geneva License #475122856 Listed on: 05/06/2019

Last Buyer's Agent
@properties Christie's International Real Estate License #475170292

Home Details
Home Type
- Single Family
Est. Annual Taxes
- $12,070
Year Built
- 1974
Lot Details
- Fenced Yard
- Landscaped Professionally
Parking
- Attached Garage
- Heated Garage
- Tandem Garage
- Garage Door Opener
- Driveway
- Garage Is Owned
Home Design
- Brick Exterior Construction
- Slab Foundation
- Asphalt Shingled Roof
- Cedar
Interior Spaces
- Gas Log Fireplace
- Entrance Foyer
- Home Office
- Recreation Room
- Screened Porch
- Finished Basement
- Partial Basement
Kitchen
- Breakfast Bar
- Oven or Range
- Microwave
- Dishwasher
- Wine Cooler
- Kitchen Island
- Disposal
Bedrooms and Bathrooms
- Main Floor Bedroom
- Primary Bathroom is a Full Bathroom
- Whirlpool Bathtub
Laundry
- Dryer
- Washer
Outdoor Features
- Deck
Utilities
- Central Air
- Heating System Uses Gas
Listing and Financial Details
- Homeowner Tax Exemptions
Ownership History
Purchase Details
Home Financials for this Owner
Home Financials are based on the most recent Mortgage that was taken out on this home.Purchase Details
Purchase Details
Home Financials for this Owner
Home Financials are based on the most recent Mortgage that was taken out on this home.Purchase Details
Purchase Details
Home Financials for this Owner
Home Financials are based on the most recent Mortgage that was taken out on this home.Similar Homes in Geneva, IL
Home Values in the Area
Average Home Value in this Area
Purchase History
| Date | Buyer | Sale Price | Title Company |
|---|---|---|---|
| Jensen Eric Richard | $434,000 | Baird & Warner Ttl Svcs Inc | |
| Laurie J Mesenbring Revocable Trust | -- | Attorney | |
| Mesenbring Steven J | $412,500 | Chicago Title Insurance Co | |
| Miller Kim C | -- | -- | |
| Miller Herbert C | -- | Chicago Title Insurance Co |
Mortgage History
| Date | Status | Borrower | Loan Amount |
|---|---|---|---|
| Open | Jensen Eric Richard | $335,076 | |
| Closed | Jensen Eric Richard | $347,200 | |
| Previous Owner | Mesenbring Laurie J | $50,000 | |
| Previous Owner | Mesenbring Steven J | $299,500 | |
| Previous Owner | Mesenbring Steven J | $330,000 | |
| Previous Owner | Miller Kim C | $198,771 | |
| Previous Owner | Miller Kim C | $100,000 | |
| Previous Owner | Miller Herbert C | $65,000 | |
| Previous Owner | Miller Herbert C | $145,500 | |
| Previous Owner | Miller Herbert C | $25,000 | |
| Previous Owner | Miller Herbert C | $135,000 |
Property History
| Date | Event | Price | Change | Sq Ft Price |
|---|---|---|---|---|
| 07/19/2019 07/19/19 | Sold | $434,000 | -3.3% | $154 / Sq Ft |
| 06/21/2019 06/21/19 | Pending | -- | -- | -- |
| 06/10/2019 06/10/19 | Price Changed | $449,000 | -6.3% | $160 / Sq Ft |
| 05/06/2019 05/06/19 | For Sale | $479,000 | -- | $170 / Sq Ft |
Tax History Compared to Growth
Tax History
| Year | Tax Paid | Tax Assessment Tax Assessment Total Assessment is a certain percentage of the fair market value that is determined by local assessors to be the total taxable value of land and additions on the property. | Land | Improvement |
|---|---|---|---|---|
| 2023 | $12,070 | $163,126 | $39,553 | $123,573 |
| 2022 | $11,729 | $151,475 | $36,752 | $114,723 |
| 2021 | $11,373 | $145,845 | $35,386 | $110,459 |
| 2020 | $11,237 | $143,619 | $34,846 | $108,773 |
| 2019 | $12,149 | $140,899 | $34,186 | $106,713 |
| 2018 | $11,512 | $133,704 | $34,186 | $99,518 |
| 2017 | $11,400 | $130,138 | $33,274 | $96,864 |
| 2016 | $10,952 | $122,636 | $32,824 | $89,812 |
| 2015 | -- | $116,596 | $31,207 | $85,389 |
| 2014 | -- | $109,284 | $31,207 | $78,077 |
| 2013 | -- | $109,284 | $31,207 | $78,077 |
Agents Affiliated with this Home
-
Diane Anderson

Seller's Agent in 2019
Diane Anderson
Baird Warner
(630) 373-1793
1 in this area
129 Total Sales
-
Martha Harrison

Buyer's Agent in 2019
Martha Harrison
@ Properties
(630) 418-2466
14 in this area
149 Total Sales
Map
Source: Midwest Real Estate Data (MRED)
MLS Number: MRD10369728
APN: 12-04-202-005
- 529 Bradbury Ln Unit 529
- 1410 North St
- 1301 S 10th St
- 1212 Center St
- 1701 Radnor Ct
- 1420 Marie St
- 1634 Scott Blvd
- 629 N Lincoln Ave
- 222 Logan Ave
- 125 Maple Ct
- 2218 Rockefeller Dr Unit 2218
- 800 Anderson Blvd
- 2262 Rockefeller Dr
- 1315 Kaneville Rd
- 2276 Vanderbilt Dr
- 107 N Lincoln Ave
- 16 S Northampton Dr
- 1223 S 3rd St
- 1736 Kaneville Rd
- 11 S Lincoln Ave
- 615 West Ln
- 621 West Ln
- 614 Willow Ln
- 608 Willow Ln
- 620 Willow Ln
- 616 West Ln Unit 1
- 625 West Ln
- 603 West Ln
- 610 West Ln Unit 1
- 618 West Ln
- 602 Willow Ln
- 624 Willow Ln
- 604 West Ln Unit 1
- 622 West Ln Unit 1
- 629 West Ln Unit 2
- 613 Highbury Ln
- 617 Highbury Ln
- 615 Willow Ln
- 609 Highbury Ln Unit 1
- 607 Willow Ln
