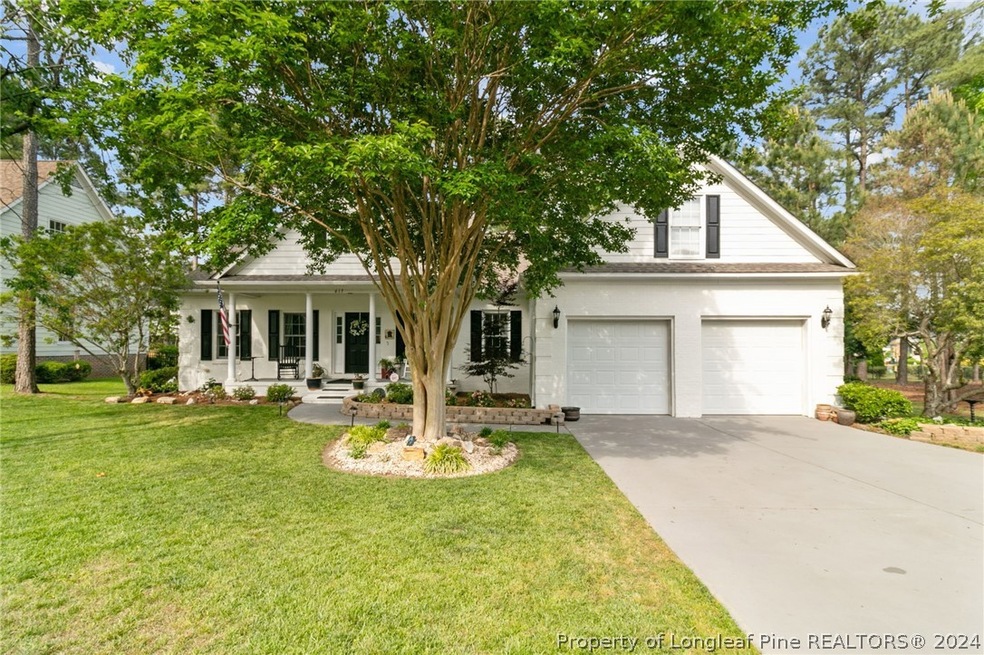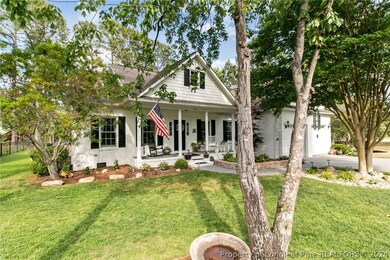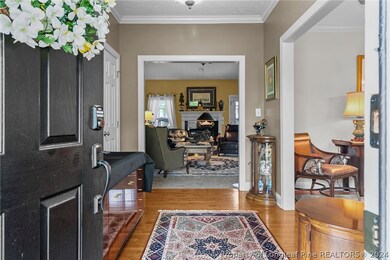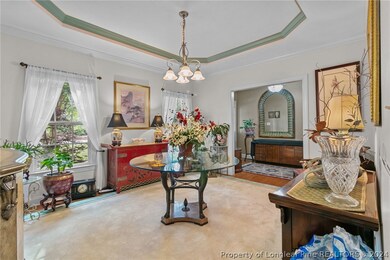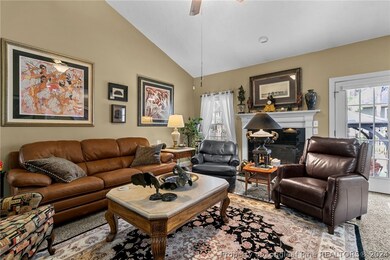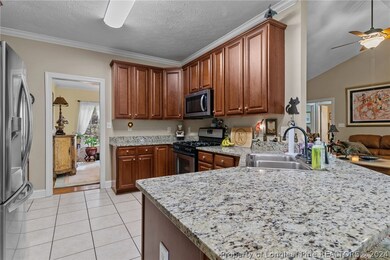
615 Whispering Pines Dr Spring Lake, NC 28390
Highlights
- Golf Course Community
- Gated with Attendant
- Cathedral Ceiling
- Fitness Center
- Clubhouse
- Ranch Style House
About This Home
As of July 2024Welcome to this stunning ranch-style home in the gated Anderson Creek Club community! Featuring 3 bedrooms, 2.5 bathrooms, and an open-concept living room and kitchen on the main floor, plus a large bonus room upstairs, it offers both comfort and versatility. The fully fenced backyard adds privacy to enjoy evenings on the extended patio with pergola. From the walk-in laundry to the hardwood floors and plantation shutters, every detail is beautiful and functional. The master suite boasts a spacious bathroom with a jetted tub and tiled shower. Conveniently located near Fort Liberty, Anderson Creek Club offers 24-hour gated security, high-speed internet, clubhouse, gym, pools, courts, paddle boats, running trails, and more. Don't miss out on this perfect blend of luxury and convenience—schedule a viewing today! *POA dues include 100 mgbs of fiber optic internet*
Home Details
Home Type
- Single Family
Est. Annual Taxes
- $2,094
Year Built
- Built in 2004
Lot Details
- Fenced Yard
- Fenced
- Corner Lot
- Cleared Lot
- Property is in good condition
HOA Fees
- $261 Monthly HOA Fees
Parking
- 2 Car Attached Garage
Home Design
- Ranch Style House
- Brick Veneer
Interior Spaces
- 2,353 Sq Ft Home
- Tray Ceiling
- Cathedral Ceiling
- Ceiling Fan
- Factory Built Fireplace
- Gas Log Fireplace
- Insulated Windows
- Blinds
- Entrance Foyer
- Formal Dining Room
- Crawl Space
- Fire and Smoke Detector
- Laundry on main level
Kitchen
- Breakfast Area or Nook
- Eat-In Kitchen
- Range
- Microwave
- Dishwasher
- Granite Countertops
- Disposal
Flooring
- Wood
- Carpet
- Tile
Bedrooms and Bathrooms
- 3 Bedrooms
- Walk-In Closet
- Secondary Bathroom Jetted Tub
- Separate Shower
Outdoor Features
- Patio
- Playground
- Front Porch
Schools
- None Elementary School
- Western Harnett Middle School
- Overhills Senior High School
Utilities
- Forced Air Heating and Cooling System
- Heat Pump System
Listing and Financial Details
- Exclusions: -All personal property, wall mounted mirror in entryway
- Tax Lot 144
- Assessor Parcel Number 01053507 0100 23
Community Details
Overview
- Anderson Creek Poa
- Anderson Creek Club Subdivision
Recreation
- Golf Course Community
- Fitness Center
- Community Pool
Additional Features
- Clubhouse
- Gated with Attendant
Ownership History
Purchase Details
Home Financials for this Owner
Home Financials are based on the most recent Mortgage that was taken out on this home.Purchase Details
Home Financials for this Owner
Home Financials are based on the most recent Mortgage that was taken out on this home.Purchase Details
Purchase Details
Home Financials for this Owner
Home Financials are based on the most recent Mortgage that was taken out on this home.Similar Homes in Spring Lake, NC
Home Values in the Area
Average Home Value in this Area
Purchase History
| Date | Type | Sale Price | Title Company |
|---|---|---|---|
| Warranty Deed | $370,000 | Lm Title | |
| Warranty Deed | $271,000 | Accommodation | |
| Warranty Deed | $125,000 | None Available | |
| Warranty Deed | $286,000 | None Available |
Mortgage History
| Date | Status | Loan Amount | Loan Type |
|---|---|---|---|
| Open | $269,900 | VA | |
| Previous Owner | $220,594 | FHA | |
| Previous Owner | $227,300 | VA | |
| Previous Owner | $228,000 | VA | |
| Previous Owner | $241,100 | VA | |
| Previous Owner | $271,605 | VA |
Property History
| Date | Event | Price | Change | Sq Ft Price |
|---|---|---|---|---|
| 07/29/2024 07/29/24 | Sold | $369,900 | 0.0% | $157 / Sq Ft |
| 06/17/2024 06/17/24 | Pending | -- | -- | -- |
| 05/13/2024 05/13/24 | Price Changed | $369,900 | -2.6% | $157 / Sq Ft |
| 05/02/2024 05/02/24 | For Sale | $379,900 | +40.2% | $161 / Sq Ft |
| 07/13/2021 07/13/21 | Sold | $271,000 | +2.3% | $113 / Sq Ft |
| 06/06/2021 06/06/21 | Pending | -- | -- | -- |
| 05/17/2021 05/17/21 | For Sale | $264,999 | 0.0% | $111 / Sq Ft |
| 03/02/2020 03/02/20 | For Rent | $1,650 | 0.0% | -- |
| 03/02/2020 03/02/20 | Rented | $1,650 | -2.7% | -- |
| 04/17/2019 04/17/19 | For Rent | $1,695 | +2.7% | -- |
| 04/17/2019 04/17/19 | Rented | $1,650 | -- | -- |
| 08/08/2018 08/08/18 | Rented | -- | -- | -- |
| 08/08/2018 08/08/18 | For Rent | -- | -- | -- |
| 02/06/2013 02/06/13 | Rented | -- | -- | -- |
| 01/07/2013 01/07/13 | Under Contract | -- | -- | -- |
| 12/17/2012 12/17/12 | For Rent | -- | -- | -- |
| 01/12/2012 01/12/12 | Rented | -- | -- | -- |
| 12/13/2011 12/13/11 | Under Contract | -- | -- | -- |
| 09/13/2011 09/13/11 | For Rent | -- | -- | -- |
Tax History Compared to Growth
Tax History
| Year | Tax Paid | Tax Assessment Tax Assessment Total Assessment is a certain percentage of the fair market value that is determined by local assessors to be the total taxable value of land and additions on the property. | Land | Improvement |
|---|---|---|---|---|
| 2024 | $2,094 | $286,574 | $0 | $0 |
| 2023 | $2,094 | $286,574 | $0 | $0 |
| 2022 | $2,312 | $286,574 | $0 | $0 |
| 2021 | $2,312 | $259,010 | $0 | $0 |
| 2020 | $2,312 | $259,010 | $0 | $0 |
| 2019 | $2,297 | $259,010 | $0 | $0 |
| 2018 | $2,297 | $259,010 | $0 | $0 |
| 2017 | $2,297 | $259,010 | $0 | $0 |
| 2016 | $2,412 | $272,290 | $0 | $0 |
| 2015 | -- | $272,290 | $0 | $0 |
| 2014 | -- | $272,290 | $0 | $0 |
Agents Affiliated with this Home
-
KATE GARTH

Seller's Agent in 2024
KATE GARTH
AC REALTY
(216) 904-2180
101 in this area
105 Total Sales
-
Tracie Turcotte

Buyer's Agent in 2024
Tracie Turcotte
AC REALTY
(910) 849-4984
113 in this area
130 Total Sales
-
TIFFANY BROCK

Seller's Agent in 2021
TIFFANY BROCK
FATHOM REALTY NC, LLC FAY.
(910) 813-7533
39 in this area
152 Total Sales
-
Taylor Taptick
T
Seller's Agent in 2020
Taylor Taptick
SASQUATCH REAL ESTATE TEAM
(912) 660-1047
1 in this area
22 Total Sales
-
C
Seller's Agent in 2013
CORINNE SMITH
4 RENT NOW LLC
Map
Source: Longleaf Pine REALTORS®
MLS Number: 724921
APN: 01053507 0100 23
- 34 Old Pine Ct
- 147 Lamplighter Way
- 10 London Way
- 15 London Way
- 55 London Way
- 196 Leaning Pine Cir
- 291 Gallery Dr Unit 104
- 291 Gallery Dr Unit 102
- 310 Gallery Dr Unit 201
- 124 Gallery Dr Unit 302
- 159 Gallery Dr
- 159 Gallery Dr Unit 103
- 159 Gallery Dr Unit 201
- 260 Gallery Dr Unit 101
- 260 Gallery Dr Unit 303
- 240 Gallery Dr Unit 301
- 240 Gallery Dr Unit 303
