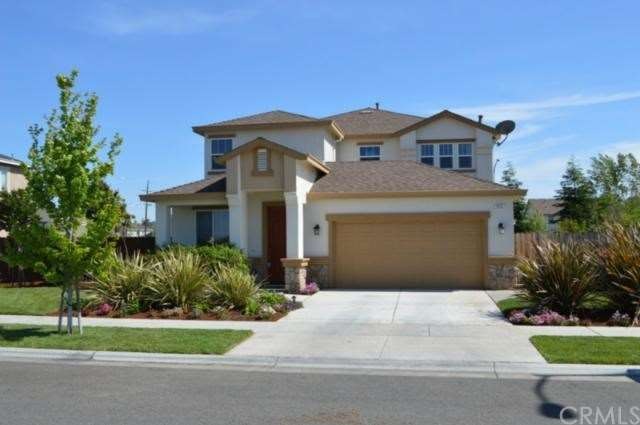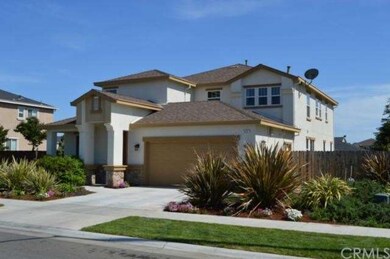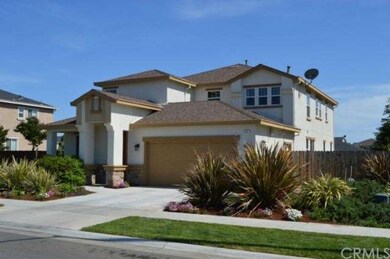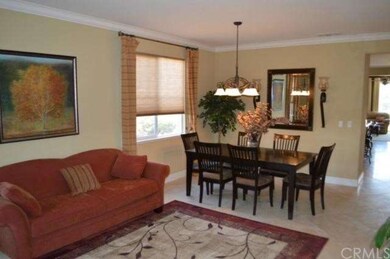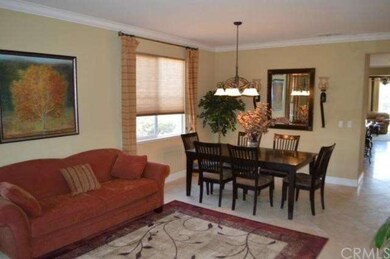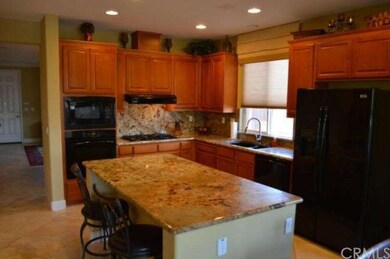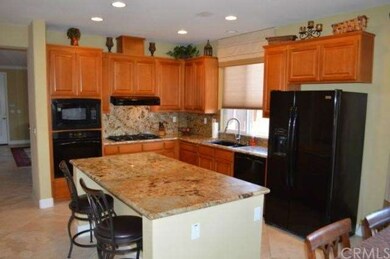
615 Windham Way Chico, CA 95973
Northwest Chico NeighborhoodHighlights
- Heated Spa
- RV Access or Parking
- Updated Kitchen
- Chico Junior High School Rated A-
- Primary Bedroom Suite
- Contemporary Architecture
About This Home
As of June 2016This was the model home with original owner. There have been many upgrades including travertine tiles, upgraded carpets, granite, oversized lot, built in desk in media room, jr. master suite,special color paint throughout, draperies, landscaped beautifully with slate water fall, flowers galore and redwood trees and RV parking. This won't last long!!
Last Agent to Sell the Property
Century 21 Select Real Estate, Inc. License #01084946 Listed on: 04/29/2013

Last Buyer's Agent
Johnny Klinger
Fathom Realty Group, Inc. License #01251617

Home Details
Home Type
- Single Family
Est. Annual Taxes
- $6,195
Year Built
- Built in 2008
Lot Details
- 9,583 Sq Ft Lot
- Wood Fence
- New Fence
- Back Yard
Parking
- 2 Car Attached Garage
- Parking Available
- Garage Door Opener
- RV Access or Parking
Home Design
- Contemporary Architecture
- Turnkey
- Slab Foundation
- Composition Roof
- Stucco
Interior Spaces
- 3,166 Sq Ft Home
- Built-In Features
- Cathedral Ceiling
- Ceiling Fan
- Recessed Lighting
- Double Pane Windows
- Sliding Doors
- Family Room Off Kitchen
- Living Room
- Game Room with Fireplace
- Loft
- Bonus Room
- Center Hall
- Neighborhood Views
- Fire and Smoke Detector
Kitchen
- Updated Kitchen
- Open to Family Room
- Eat-In Kitchen
- Breakfast Bar
- Self-Cleaning Oven
- Built-In Range
- Microwave
- Kitchen Island
- Granite Countertops
- Disposal
Flooring
- Carpet
- Stone
Bedrooms and Bathrooms
- 4 Bedrooms
- Primary Bedroom on Main
- Primary Bedroom Suite
- Walk-In Closet
Laundry
- Laundry Room
- Laundry on upper level
- 220 Volts In Laundry
- Washer and Gas Dryer Hookup
Attic
- Attic Fan
- Pull Down Stairs to Attic
Pool
- Heated Spa
- Above Ground Spa
Outdoor Features
- Balcony
- Open Patio
- Exterior Lighting
- Rain Gutters
- Front Porch
Utilities
- Forced Air Heating and Cooling System
- 220 Volts For Spa
- Propane Water Heater
- Cable TV Available
Community Details
- No Home Owners Association
Listing and Financial Details
- Assessor Parcel Number 006770021000
Ownership History
Purchase Details
Home Financials for this Owner
Home Financials are based on the most recent Mortgage that was taken out on this home.Purchase Details
Home Financials for this Owner
Home Financials are based on the most recent Mortgage that was taken out on this home.Purchase Details
Home Financials for this Owner
Home Financials are based on the most recent Mortgage that was taken out on this home.Similar Homes in Chico, CA
Home Values in the Area
Average Home Value in this Area
Purchase History
| Date | Type | Sale Price | Title Company |
|---|---|---|---|
| Grant Deed | $465,000 | Bidwell Title & Escrow Co | |
| Grant Deed | $415,000 | Fidelity Natl Title Co Of Ca | |
| Grant Deed | $370,000 | Old Republic Title Company |
Mortgage History
| Date | Status | Loan Amount | Loan Type |
|---|---|---|---|
| Open | $417,000 | New Conventional | |
| Previous Owner | $394,250 | New Conventional | |
| Previous Owner | $365,083 | FHA | |
| Previous Owner | $24,520,000 | Construction |
Property History
| Date | Event | Price | Change | Sq Ft Price |
|---|---|---|---|---|
| 06/13/2016 06/13/16 | Sold | $465,000 | -0.6% | $147 / Sq Ft |
| 04/24/2016 04/24/16 | Pending | -- | -- | -- |
| 04/12/2016 04/12/16 | Price Changed | $468,000 | -0.2% | $148 / Sq Ft |
| 03/18/2016 03/18/16 | For Sale | $469,000 | +0.9% | $148 / Sq Ft |
| 03/17/2016 03/17/16 | Off Market | $465,000 | -- | -- |
| 03/17/2016 03/17/16 | For Sale | $469,000 | +13.0% | $148 / Sq Ft |
| 07/31/2013 07/31/13 | Sold | $415,000 | -1.0% | $131 / Sq Ft |
| 07/03/2013 07/03/13 | Pending | -- | -- | -- |
| 06/27/2013 06/27/13 | Price Changed | $419,000 | -2.3% | $132 / Sq Ft |
| 05/30/2013 05/30/13 | Price Changed | $429,000 | -4.5% | $136 / Sq Ft |
| 04/29/2013 04/29/13 | For Sale | $449,000 | -- | $142 / Sq Ft |
Tax History Compared to Growth
Tax History
| Year | Tax Paid | Tax Assessment Tax Assessment Total Assessment is a certain percentage of the fair market value that is determined by local assessors to be the total taxable value of land and additions on the property. | Land | Improvement |
|---|---|---|---|---|
| 2025 | $6,195 | $550,457 | $165,728 | $384,729 |
| 2024 | $6,195 | $539,665 | $162,479 | $377,186 |
| 2023 | $6,124 | $529,085 | $159,294 | $369,791 |
| 2022 | $6,234 | $518,712 | $156,171 | $362,541 |
| 2021 | $6,128 | $508,542 | $153,109 | $355,433 |
| 2020 | $5,942 | $503,329 | $151,540 | $351,789 |
| 2019 | $5,758 | $493,461 | $148,569 | $344,892 |
| 2018 | $5,544 | $483,786 | $145,656 | $338,130 |
| 2017 | $5,347 | $474,300 | $142,800 | $331,500 |
| 2016 | $4,508 | $429,745 | $124,263 | $305,482 |
| 2015 | $4,505 | $423,291 | $122,397 | $300,894 |
| 2014 | $4,400 | $415,000 | $120,000 | $295,000 |
Agents Affiliated with this Home
-

Seller's Agent in 2016
Becky Williams
Keller Williams Realty Chico Area
(530) 345-6618
12 in this area
158 Total Sales
-

Buyer's Agent in 2016
Alisha Simpkins
Keller Williams Realty Chico Area
(530) 354-4244
7 in this area
305 Total Sales
-

Seller's Agent in 2013
Sherry Calbert
Century 21 Select Real Estate, Inc.
(530) 514-4855
9 in this area
140 Total Sales
-
J
Buyer's Agent in 2013
Johnny Klinger
Fathom Realty Group, Inc.
Map
Source: California Regional Multiple Listing Service (CRMLS)
MLS Number: CH13077273
APN: 006-770-021-000
- 639 Burnt Ranch Way
- 538 Burnt Ranch Way
- 3192 Sawyers Bar Ln
- 3226 Sespe Creek Way
- 3223 Sespe Creek Way
- 3255 Sespe Creek Way
- 3445 Chamberlain Run
- 27 Bentwater Loop
- 3498 Bamboo Orchard Dr
- 214 Windrose Ct
- 3549 Esplanade Unit 402
- 3549 Esplanade Unit 249
- 0 Bell Estates Dr
- 3156 Esplanade Unit 300
- 3156 Esplanade Unit 315
- 3156 Esplanade Unit 298
- 3130 Shady Grove Ct
- 267 Camino Sur St
- 3548 Fotos Way
- 610 Tandy Ct
