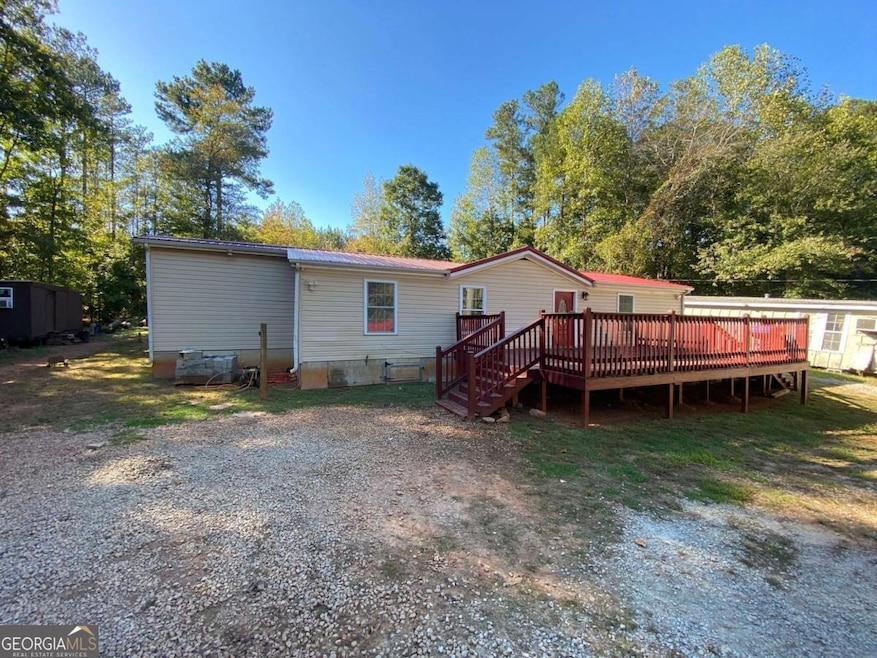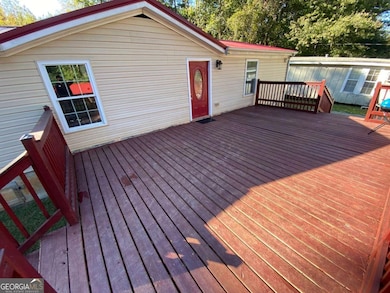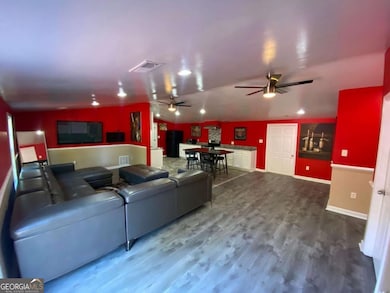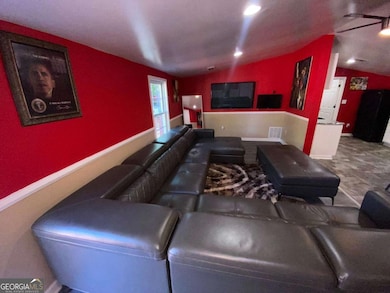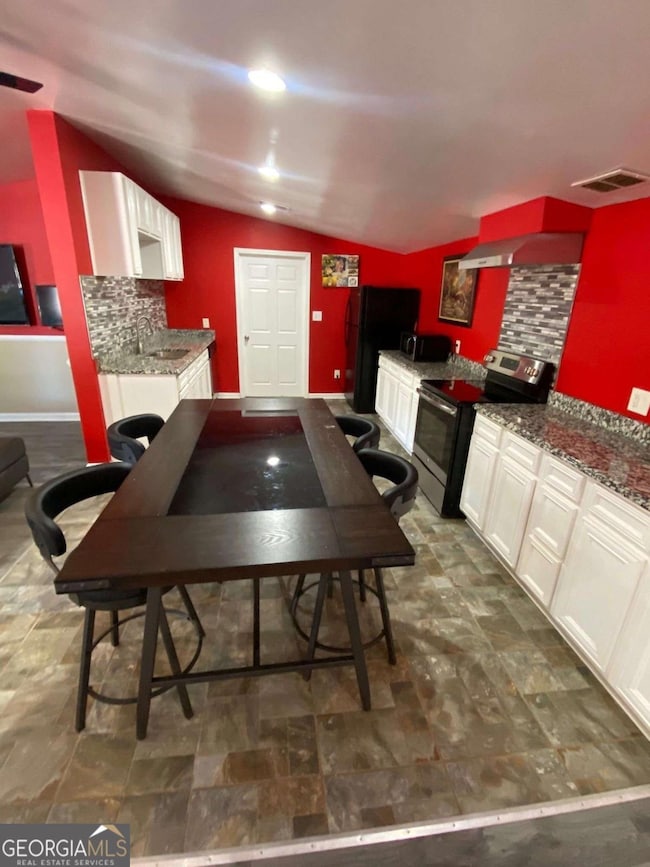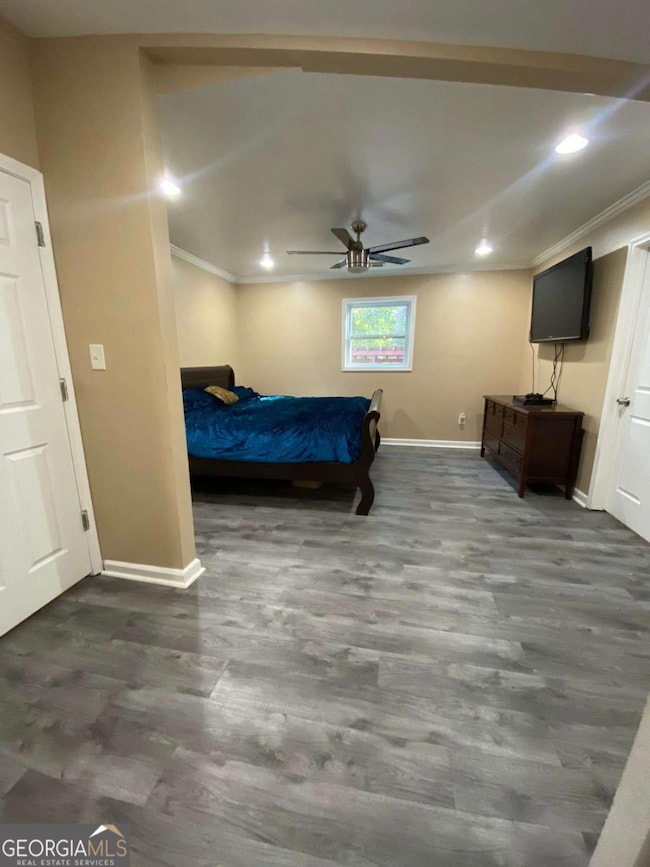615 Woodruff Rd Carrollton, GA 30116
Estimated payment $1,531/month
Highlights
- Deck
- Ranch Style House
- Whirlpool Bathtub
- Sand Hill Elementary School Rated A-
- Partially Wooded Lot
- Solid Surface Countertops
About This Home
Welcome to 615 Woodruff Rd. in Carrollton, Georgia - a rare opportunity combining modern comfort with rural space and built-in features for dog owners, breeders, or trainers. This updated ranch offers 4 bedrooms, 2 full baths, and over 2,000 sq ft of living space. The open floor plan flows from a kitchen with solid surface countertops, plenty of cabinets, and breakfast area into spacious living and dining areas. A bonus flex room provides ample storage space. The primary suite includes a double vanity, oversized jetted tub, and a double showerhead shower with built-in bench. Three additional bedrooms add flexibility for guests or office use. Outside, the property boasts two dog kennels (70ftx10ft and 50ftx6ft), a versatile storage shed, and nearly one acre of partially wooded land - offering privacy and functionality for pets, hobbies, or small-scale projects. Bonus Feature: The property also includes a single-wide trailer on site, offering fixer-upper potential for additional living space, rental income, or storage. Additional Opportunity: In addition to the home, the property includes an award-winning dog breeding business for sale, creating a unique chance for buyers interested in continuing or expanding a successful kennel operation. Don't miss your chance to own this versatile property - text or call Listing Agent for showing.
Property Details
Home Type
- Manufactured Home
Est. Annual Taxes
- $317
Year Built
- Built in 2000
Lot Details
- 0.95 Acre Lot
- No Common Walls
- Kennel or Dog Run
- Fenced
- Level Lot
- Partially Wooded Lot
Parking
- Parking Shed
Home Design
- Single Family Detached Home
- Manufactured Home
- Ranch Style House
- Block Foundation
- Composition Roof
- Vinyl Siding
Interior Spaces
- 2,047 Sq Ft Home
- Home Theater Equipment
- Home Security System
- Laundry Room
Kitchen
- Breakfast Area or Nook
- Oven or Range
- Microwave
- Solid Surface Countertops
Bedrooms and Bathrooms
- 4 Main Level Bedrooms
- Walk-In Closet
- 2 Full Bathrooms
- Double Vanity
- Whirlpool Bathtub
- Bathtub Includes Tile Surround
- Separate Shower
Outdoor Features
- Deck
- Shed
Schools
- Sand Hill Elementary School
- Bay Springs Middle School
- Villa Rica High School
Utilities
- Central Heating and Cooling System
Community Details
- No Home Owners Association
Map
Home Values in the Area
Average Home Value in this Area
Property History
| Date | Event | Price | List to Sale | Price per Sq Ft |
|---|---|---|---|---|
| 09/26/2025 09/26/25 | For Sale | $285,000 | -- | $139 / Sq Ft |
Source: Georgia MLS
MLS Number: 10613410
- 132 Diamond Ct
- 2211 Ashton Dr
- 1137 Magnolia Dr
- 140 Fairfield Rd
- 50 Fairfield Rd
- 8937 Tweeddale Dr
- 4079 Essex Dr
- 45 Pleasure Dr
- 8951 Callaway Dr
- 7379 N Mitchell Ct
- 4755 Liberty Rd
- 7500 Capps Creek Ln
- 162 Poplar Point Dr
- 25 Quail Trail Unit 29
- 120 Brookhaven Dr
- 95 Quail Hollow Dr
- 206 Asher Dr
- 2325 Shady Grove Rd Unit A
- 2325 Shady Grove Rd Unit B
- 2040 Club Bay Dr
