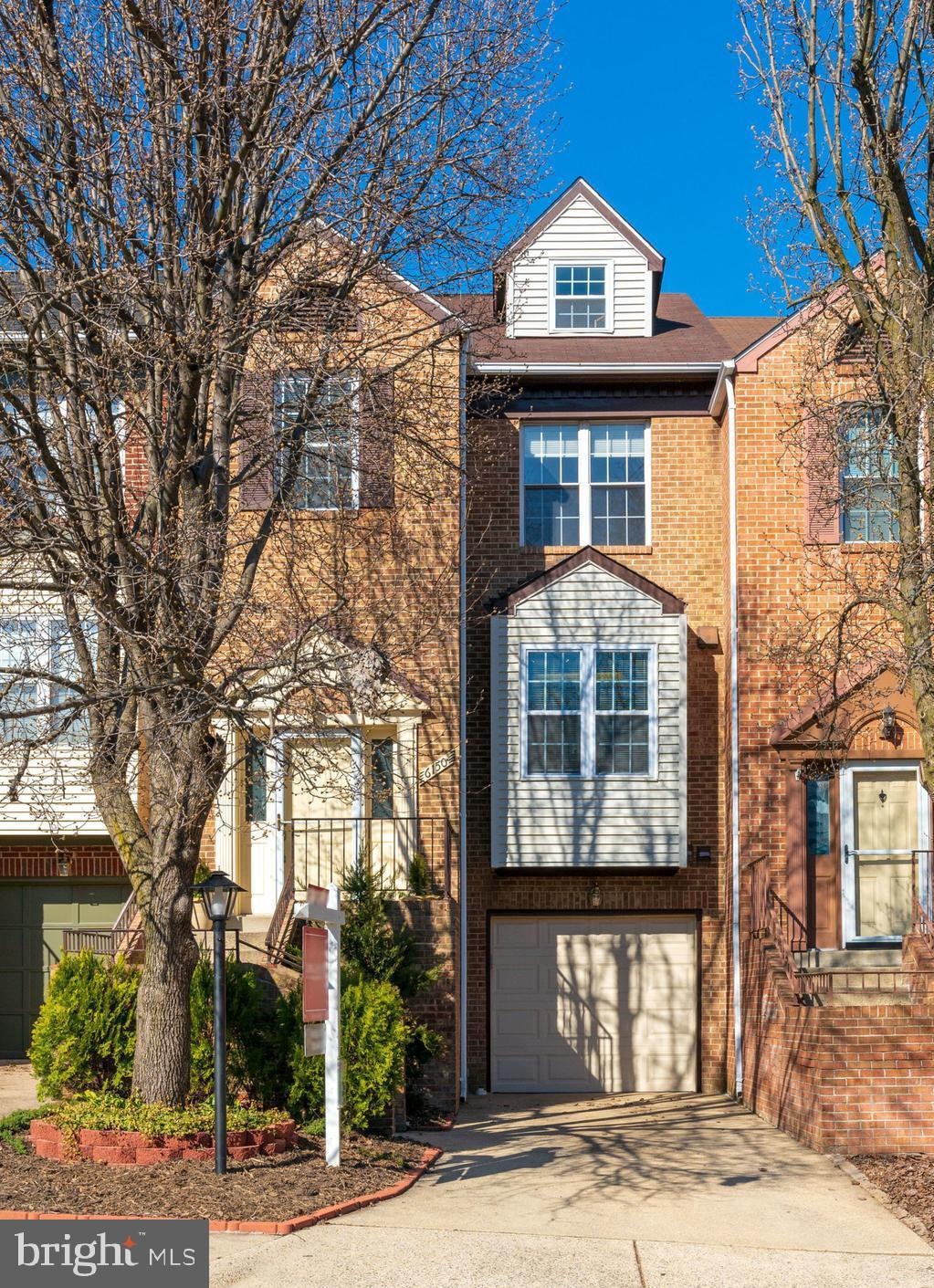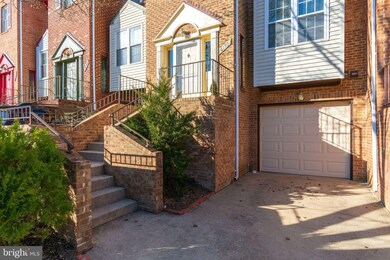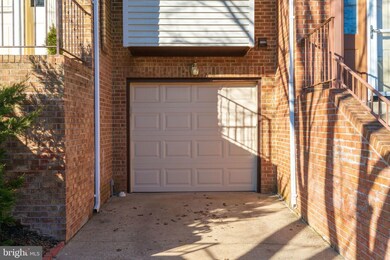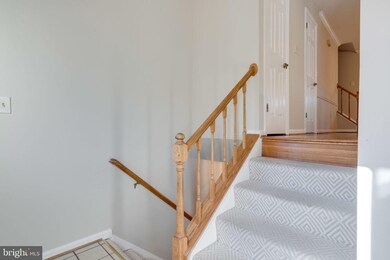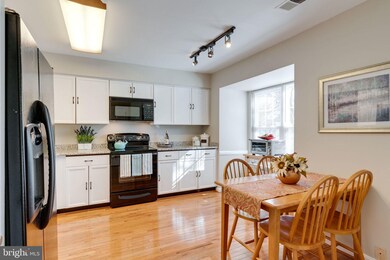
6150 Castletown Way Alexandria, VA 22310
Highlights
- Colonial Architecture
- Traditional Floor Plan
- Loft
- Bush Hill Elementary School Rated A-
- Wood Flooring
- Upgraded Countertops
About This Home
As of April 2019Impressive 4-level townhouse with loft & garage nestled in the Runnymeade community in Alexandria. Well maintained and features over 2300 sq ft of finished living space with lots of updates and great amenities. Energy efficient Anderson windows, new carpet, fresh paint and refinished hardwood floors to name a few. Enjoy a fully fenced backyard that includes a deck overlooking common space and brick patio. Conveniently located with lots of shopping and commuting options. HURRY... before it's gone!
Townhouse Details
Home Type
- Townhome
Est. Annual Taxes
- $5,184
Year Built
- Built in 1987
Lot Details
- 1,400 Sq Ft Lot
- Property is Fully Fenced
- Property is in very good condition
HOA Fees
- $72 Monthly HOA Fees
Parking
- 1 Car Attached Garage
- Front Facing Garage
- Garage Door Opener
- 1 Assigned Parking Space
Home Design
- Colonial Architecture
- Metal Siding
- Brick Front
Interior Spaces
- 1,719 Sq Ft Home
- Property has 3 Levels
- Traditional Floor Plan
- Crown Molding
- Fireplace Mantel
- Double Pane Windows
- Family Room
- Living Room
- Formal Dining Room
- Loft
- Wood Flooring
Kitchen
- Eat-In Kitchen
- Electric Oven or Range
- Built-In Microwave
- Dishwasher
- Upgraded Countertops
- Disposal
Bedrooms and Bathrooms
- 3 Bedrooms
- En-Suite Primary Bedroom
- En-Suite Bathroom
Laundry
- Dryer
- Washer
Basement
- Walk-Out Basement
- Basement Fills Entire Space Under The House
- Laundry in Basement
Eco-Friendly Details
- Energy-Efficient Windows
Schools
- Bush Hill Elementary School
- Twain Middle School
- Edison High School
Utilities
- Central Air
- Heat Pump System
- Electric Water Heater
Listing and Financial Details
- Tax Lot 310
- Assessor Parcel Number 0814 30 0310
Community Details
Overview
- Association fees include trash, snow removal, common area maintenance
- Runnymeade At Cameron Crossing HOA
- Runnymeade Subdivision, Franklin Loft Floorplan
- Property Manager
Recreation
- Tennis Courts
- Community Playground
Ownership History
Purchase Details
Home Financials for this Owner
Home Financials are based on the most recent Mortgage that was taken out on this home.Purchase Details
Purchase Details
Home Financials for this Owner
Home Financials are based on the most recent Mortgage that was taken out on this home.Similar Homes in Alexandria, VA
Home Values in the Area
Average Home Value in this Area
Purchase History
| Date | Type | Sale Price | Title Company |
|---|---|---|---|
| Deed | $495,000 | Universal Title | |
| Interfamily Deed Transfer | -- | None Available | |
| Gift Deed | -- | None Available | |
| Deed | $185,500 | -- |
Mortgage History
| Date | Status | Loan Amount | Loan Type |
|---|---|---|---|
| Open | $243,600 | New Conventional | |
| Closed | $247,500 | New Conventional | |
| Previous Owner | $332,000 | Adjustable Rate Mortgage/ARM | |
| Previous Owner | $176,200 | No Value Available |
Property History
| Date | Event | Price | Change | Sq Ft Price |
|---|---|---|---|---|
| 06/11/2025 06/11/25 | For Sale | $725,000 | 0.0% | $422 / Sq Ft |
| 06/03/2021 06/03/21 | Rented | $2,800 | 0.0% | -- |
| 05/28/2021 05/28/21 | Under Contract | -- | -- | -- |
| 04/12/2021 04/12/21 | For Rent | $2,800 | 0.0% | -- |
| 04/26/2019 04/26/19 | Sold | $495,000 | +3.1% | $288 / Sq Ft |
| 03/18/2019 03/18/19 | Pending | -- | -- | -- |
| 03/14/2019 03/14/19 | For Sale | $479,900 | -- | $279 / Sq Ft |
Tax History Compared to Growth
Tax History
| Year | Tax Paid | Tax Assessment Tax Assessment Total Assessment is a certain percentage of the fair market value that is determined by local assessors to be the total taxable value of land and additions on the property. | Land | Improvement |
|---|---|---|---|---|
| 2024 | $6,610 | $570,550 | $185,000 | $385,550 |
| 2023 | $6,511 | $576,930 | $185,000 | $391,930 |
| 2022 | $6,156 | $538,320 | $165,000 | $373,320 |
| 2021 | $5,689 | $484,800 | $130,000 | $354,800 |
| 2020 | $5,597 | $472,900 | $130,000 | $342,900 |
| 2019 | $5,184 | $438,030 | $127,000 | $311,030 |
| 2018 | $4,956 | $430,930 | $126,000 | $304,930 |
| 2017 | $4,765 | $410,410 | $120,000 | $290,410 |
| 2016 | $4,755 | $410,410 | $120,000 | $290,410 |
| 2015 | $4,580 | $410,410 | $120,000 | $290,410 |
| 2014 | $4,570 | $410,410 | $120,000 | $290,410 |
Agents Affiliated with this Home
-
Gerald Robinson

Seller's Agent in 2025
Gerald Robinson
Samson Properties
(540) 288-6159
9 Total Sales
-
Douglas Dane

Seller's Agent in 2021
Douglas Dane
RE/MAX
(703) 215-2271
33 Total Sales
-
Katrina Reid

Buyer's Agent in 2021
Katrina Reid
Keller Williams Preferred Properties
(240) 398-1397
4 Total Sales
-
Niecie Draper

Buyer Co-Listing Agent in 2021
Niecie Draper
Keller Williams Preferred Properties
(202) 812-3118
39 Total Sales
-
Michelle Gordon

Seller's Agent in 2019
Michelle Gordon
Compass
(703) 489-1627
78 Total Sales
-
Maureen Sossa Nguyen

Buyer's Agent in 2019
Maureen Sossa Nguyen
Real Broker, LLC
(352) 678-7326
153 Total Sales
Map
Source: Bright MLS
MLS Number: VAFX1000410
APN: 0814-30-0310
- 6152 Castletown Way
- 6167 Cobbs Rd
- 5930 Langton Dr
- 5924 Founders Hill Dr Unit 302
- 5940 Founders Hill Dr Unit 301
- 5930 Kimberly Anne Way Unit 301
- 6188 Cobbs Rd
- 6024 Crown Royal Cir
- 6028 Crown Royal Cir
- 6022 Valley View Dr
- 5920 Woodfield Estates Dr
- 5813 Iron Willow Ct
- 6230 Valley View Dr
- 5812 Piedmont Dr
- 6301 Edsall Rd Unit 104
- 6301 Edsall Rd Unit 224
- 6137 Franconia Station Ln
- 5968 Manorview Way
- 5801 Brookview Dr
- 6012 Brookland Rd
