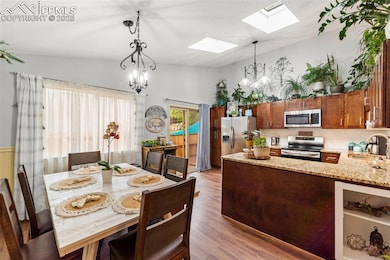Garden Oasis Meets Cottage Charm in This Light-Filled Gem! Welcome to your own private sanctuary—where timeless cottage charm meets modern elegance in this beautifully maintained 3-bedroom, 2-bathroom home. Sunlight pours through numerous skylights and windows, bathing every room in a warm, natural glow. Step inside to discover gleaming hardwood floors, a stylish kitchen with granite countertops, and an inviting open layout that flows effortlessly into your backyard oasis—worthy of a magazine cover. A newer Trex deck wraps gracefully around the home, creating multiple spaces for outdoor entertaining, quiet morning coffee, or unwinding with a drink in the evening. Soak in the serene beauty of the garden from your luxurious hot tub or simply relax and enjoy the birdsong. The thoughtfully designed floor plan includes a spacious primary suite with an ensuite bathroom featuring a custom-tiled, walk-in shower. Cozy up by the fireplace in the upper-level living room during cooler months, or retreat to the lower level where you’ll find two generously sized bedrooms and an additional full bath. A huge unfinished basement offers endless potential—imagine a home office, gym, or fourth bedroom. Bonus updates include a newer furnace, A/C, and humidifier for year-round comfort, a new hot water heater, uppdated raiilings and new terraced back yard with a shed for extra storage. Ideally located near shopping, dining, parks, and scenic hiking trails, this home is a rare blend of charm, comfort, and convenience. Come see it for yourself—your garden oasis awaits!







