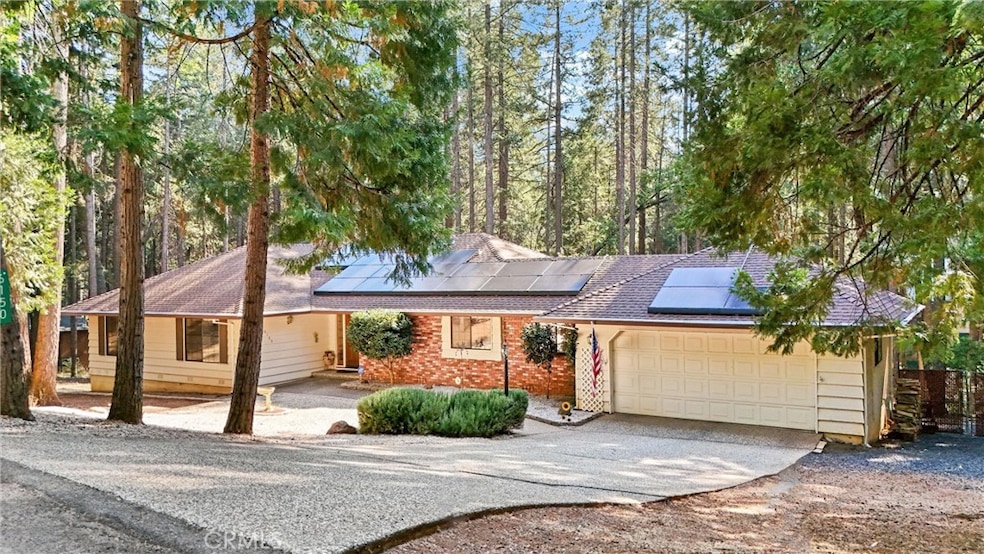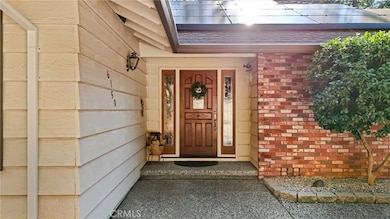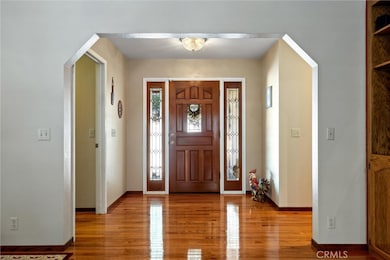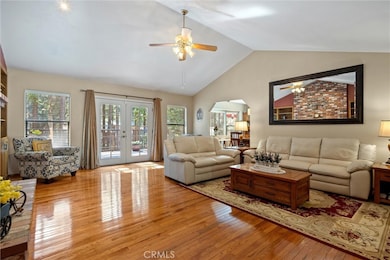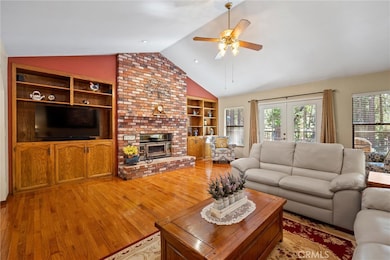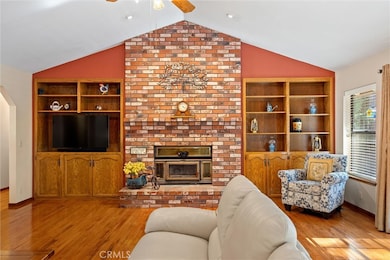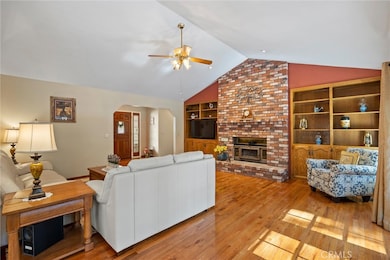6150 Firethorn Cir Magalia, CA 95954
Magalia NeighborhoodEstimated payment $2,968/month
Highlights
- Solar Power System
- View of Trees or Woods
- 0.7 Acre Lot
- Primary Bedroom Suite
- Updated Kitchen
- Wood Burning Stove
About This Home
Welcome to the beautiful Woodridge Subdivision, where this gorgeous home awaits you! Nestled on a spacious lot with ample parking, this property enjoys the advantage of all underground utilities and NO homeowner's association, offering you freedom and privacy.
You’ll be greeted by a meticulously maintained exterior that hints at the beauty within. Step inside to find truly stunning hardwood floors that flow throughout the living spaces. The expansive living room, complimented with high ceilings, creates an inviting atmosphere, while a show-stopping brick fireplace and built-in shelves add character and coziness, making it the perfect space to relax and entertain.
Adjacent to the living room is a light and bright dining area with double doors seamlessly leading to a massive, 3 year old Trex deck, ideal for outdoor entertaining and gatherings!
The kitchen is sure to impress with its stunning granite countertops, full tile backsplash, new appliances, pull out cabinet drawers and three walk-in pantries. Just off the kitchen, you'll find a well-equipped laundry room, complete with a utility sink and a convenient half bathroom.
Down the hallway, discover plenty of storage with extra closets and a newer whole house fan. The guest bathroom features a tub/shower insert, serving the two spacious guest bedrooms. One bedroom boasts a walk-in closet, while the other is enhanced with customized built-in shelves. Retreat to the primary bedroom, featuring an ensuite bath with dual sinks and a generously sized walk-in closet outfitted with organizers.
With a sprawling 0.70 acres (much larger than what is fenced) there is a nice buffer between neighbors. The sellers have gone the extra mile by having multiple trees professionally removed, ensuring a pristine landscape for your enjoyment. There is substantial under-home storage space, double gates to the rear yard, new shed, potential RV parking, oversized exposed aggregate driveway and walkways, alarm system and much more! This property is outfitted with an abundance of solar panels, offering an incredibly low monthly utility!
Don’t miss the chance to own this beautiful home at 6150 Firethorn Circle!
Listing Agent
Chico Homes Brokerage Phone: 530-864-5407 License #01460929 Listed on: 08/15/2025
Home Details
Home Type
- Single Family
Est. Annual Taxes
- $4,599
Year Built
- Built in 1989
Lot Details
- 0.7 Acre Lot
- Fenced
- Fence is in good condition
- Wooded Lot
- Back and Front Yard
- Density is up to 1 Unit/Acre
- Property is zoned RT1
Parking
- 2 Car Attached Garage
- Parking Available
- Front Facing Garage
Property Views
- Woods
- Neighborhood
Home Design
- Entry on the 1st floor
- Turnkey
- Raised Foundation
- Composition Roof
Interior Spaces
- 2,138 Sq Ft Home
- 1-Story Property
- High Ceiling
- Ceiling Fan
- Recessed Lighting
- Wood Burning Stove
- Double Pane Windows
- Entryway
- Living Room with Fireplace
- Living Room with Attached Deck
- Utility Room
- Home Security System
Kitchen
- Updated Kitchen
- Eat-In Kitchen
- Breakfast Bar
- Walk-In Pantry
- Electric Oven
- Propane Cooktop
- Microwave
- Water Line To Refrigerator
- Granite Countertops
- Tile Countertops
- Pots and Pans Drawers
- Disposal
- Instant Hot Water
Flooring
- Wood
- Laminate
Bedrooms and Bathrooms
- 3 Main Level Bedrooms
- Primary Bedroom Suite
- Walk-In Closet
- Tile Bathroom Countertop
- Dual Vanity Sinks in Primary Bathroom
- Bathtub with Shower
Laundry
- Laundry Room
- 220 Volts In Laundry
- Washer and Gas Dryer Hookup
Accessible Home Design
- Halls are 36 inches wide or more
- No Interior Steps
- More Than Two Accessible Exits
Eco-Friendly Details
- Solar Power System
- Solar owned by a third party
Outdoor Features
- Patio
- Shed
- Rain Gutters
Location
- Suburban Location
Utilities
- Whole House Fan
- Central Heating and Cooling System
- Propane
- Septic Type Unknown
- Satellite Dish
Community Details
- No Home Owners Association
Listing and Financial Details
- Tax Lot 53
- Assessor Parcel Number 064760017000
Map
Home Values in the Area
Average Home Value in this Area
Tax History
| Year | Tax Paid | Tax Assessment Tax Assessment Total Assessment is a certain percentage of the fair market value that is determined by local assessors to be the total taxable value of land and additions on the property. | Land | Improvement |
|---|---|---|---|---|
| 2025 | $4,599 | $445,706 | $122,038 | $323,668 |
| 2024 | $4,599 | $436,968 | $119,646 | $317,322 |
| 2023 | $4,596 | $428,400 | $117,300 | $311,100 |
| 2022 | $3,164 | $289,492 | $85,775 | $203,717 |
| 2021 | $3,020 | $283,817 | $84,094 | $199,723 |
| 2020 | $2,868 | $280,908 | $83,232 | $197,676 |
| 2019 | $2,810 | $275,400 | $81,600 | $193,800 |
| 2018 | $2,755 | $270,000 | $80,000 | $190,000 |
| 2017 | $2,326 | $227,820 | $46,599 | $181,221 |
| 2016 | $2,223 | $223,354 | $45,686 | $177,668 |
| 2015 | $2,189 | $220,000 | $45,000 | $175,000 |
| 2014 | $2,587 | $258,950 | $68,500 | $190,450 |
Property History
| Date | Event | Price | List to Sale | Price per Sq Ft | Prior Sale |
|---|---|---|---|---|---|
| 10/16/2025 10/16/25 | Price Changed | $489,500 | -1.0% | $229 / Sq Ft | |
| 08/15/2025 08/15/25 | For Sale | $494,500 | +17.7% | $231 / Sq Ft | |
| 02/25/2022 02/25/22 | Sold | $420,000 | -4.3% | $196 / Sq Ft | View Prior Sale |
| 08/26/2021 08/26/21 | Price Changed | $438,900 | 0.0% | $205 / Sq Ft | |
| 07/12/2021 07/12/21 | For Sale | $439,000 | +62.6% | $205 / Sq Ft | |
| 07/24/2017 07/24/17 | Sold | $270,000 | -1.3% | $126 / Sq Ft | View Prior Sale |
| 06/03/2017 06/03/17 | Pending | -- | -- | -- | |
| 05/25/2017 05/25/17 | For Sale | $273,500 | +24.3% | $128 / Sq Ft | |
| 11/25/2014 11/25/14 | Sold | $220,000 | -3.9% | $103 / Sq Ft | View Prior Sale |
| 11/06/2014 11/06/14 | Pending | -- | -- | -- | |
| 10/19/2014 10/19/14 | For Sale | $229,000 | -- | $107 / Sq Ft |
Purchase History
| Date | Type | Sale Price | Title Company |
|---|---|---|---|
| Grant Deed | $420,000 | Mid Valley Title | |
| Interfamily Deed Transfer | -- | Unisource | |
| Grant Deed | $270,000 | Mid Valley Title & Escrow Co | |
| Grant Deed | $220,000 | Mid Valley Title & Escrow Co | |
| Interfamily Deed Transfer | -- | None Available |
Mortgage History
| Date | Status | Loan Amount | Loan Type |
|---|---|---|---|
| Open | $220,000 | New Conventional | |
| Previous Owner | $270,500 | New Conventional | |
| Previous Owner | $256,500 | New Conventional | |
| Previous Owner | $50,000 | New Conventional |
Source: California Regional Multiple Listing Service (CRMLS)
MLS Number: SN25170414
APN: 064-760-017-000
- 14765 Carnegie Rd
- 6217 Kilgord Ct
- 6174 Kilgord Ct
- 14689 Carnegie Rd
- 14693 Julliard Ct
- 6170 Kilgord Ct
- 14726 Colter Way
- 14713 Colter Way
- 14742 Colter Way
- 6234 Kilgord Ct
- 6177 Leicester Dr
- 6137 Guilford Cir
- 14655 Lafayette Cir
- 6065 Abraham Ct
- 6096 Guilford Cir
- 15063 Vorheis Ln
- 14845 Masterson Way
- 14474 Carnegie Rd
- 14786 Masterson Way
- 14868 Hickok Ct
- 14648 Lafayette Cir
- 1280 Wagstaff Rd Unit 55
- 1280 Wagstaff Rd Unit 21
- 6656 Pentz Rd Unit 69
- 6656 Pentz Rd Unit 19
- 6656 Pentz Rd Unit 23
- 6656 Pentz Rd Unit 29
- 6656 Pentz Rd Unit 5
- 6656 Pentz Rd Unit 59
- 5905 Oliver Rd Unit B
- 13351 Hog Ranch Rd
- 5900 Canyon View Dr
- 5583 Linrich Ln
- 5510 Clark Rd Unit 5
- 5510 Clark Rd Unit 28
- 1112 Buckwheat Way
- 2754 Native Oak Dr
- 100 Sterling Oaks Dr
- 1975 Bruce Rd
- 2267 Springfield Dr Unit 205
