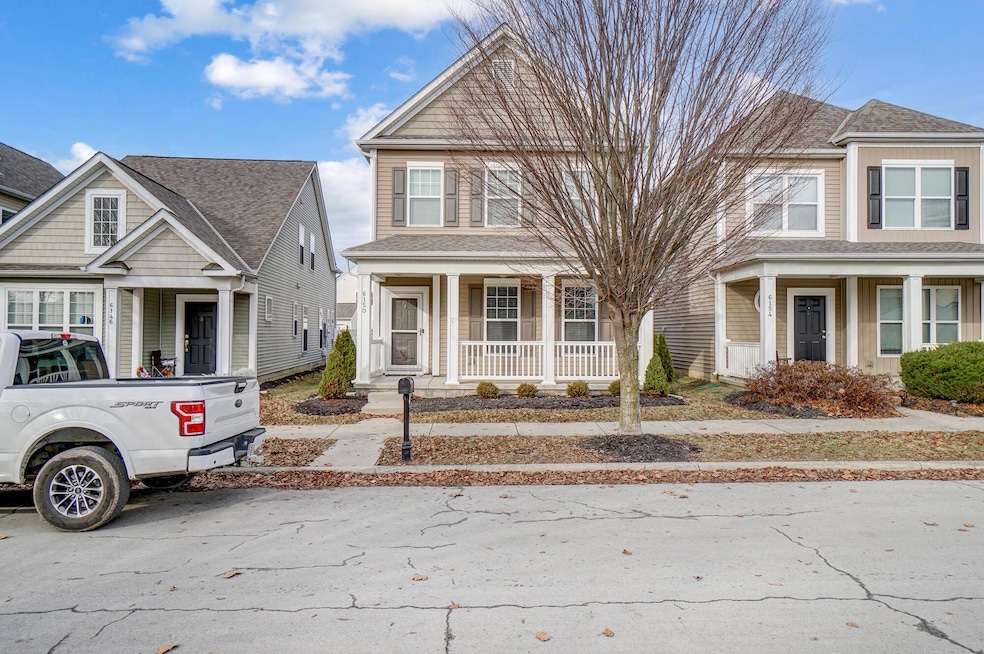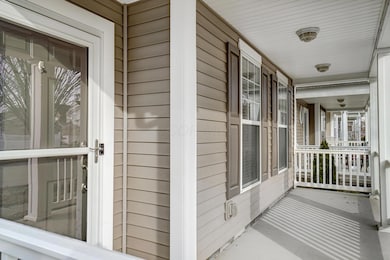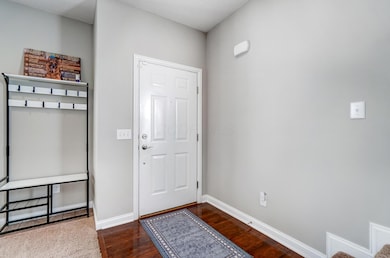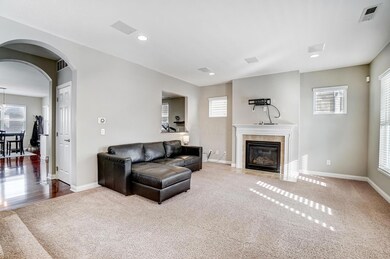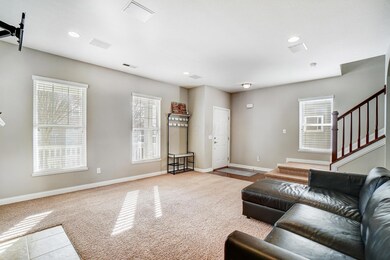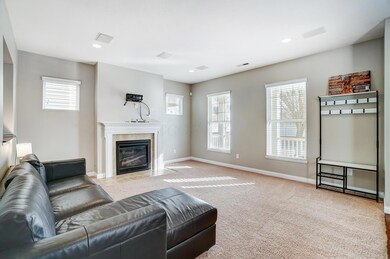
6150 Rackley Way Westerville, OH 43081
West Albany NeighborhoodHighlights
- Great Room
- Fenced Yard
- Patio
- Community Pool
- 2 Car Detached Garage
- Forced Air Heating and Cooling System
About This Home
As of March 2025Located in the desirable Upper Albany West community, this meticulously maintained home features a great room with 9' ceilings and a gas fireplace. The hardwood-floor kitchen offers a spacious granite island, stainless steel appliances, and 42'' white cabinets. A private patio leads a fenced in backyard with turf, then to the detached garage, and a convenient home office is on the main floor. Upstairs, enjoy a generous loft, three bedrooms, and second-floor laundry. The primary bedroom boasts a vaulted ceiling, fan, large closet, and dual sinks. Quick access to New Albany, I-270, and Route 161, plus Columbus school taxes, makes this home an exceptional find.
Home Details
Home Type
- Single Family
Est. Annual Taxes
- $5,452
Year Built
- Built in 2009
Lot Details
- 3,049 Sq Ft Lot
- Fenced Yard
HOA Fees
- $136 Monthly HOA Fees
Parking
- 2 Car Detached Garage
Home Design
- Slab Foundation
- Vinyl Siding
Interior Spaces
- 1,837 Sq Ft Home
- 2-Story Property
- Gas Log Fireplace
- Great Room
- Carpet
- Laundry on upper level
Kitchen
- Gas Range
- Microwave
- Dishwasher
Bedrooms and Bathrooms
- 3 Bedrooms
Outdoor Features
- Patio
Utilities
- Forced Air Heating and Cooling System
- Heating System Uses Gas
Listing and Financial Details
- Assessor Parcel Number 010-276830
Community Details
Overview
- Association fees include lawn care
- Association Phone (614) 856-3770
- Onyx Realty HOA
- On-Site Maintenance
Amenities
- Recreation Room
Recreation
- Community Pool
Ownership History
Purchase Details
Home Financials for this Owner
Home Financials are based on the most recent Mortgage that was taken out on this home.Purchase Details
Home Financials for this Owner
Home Financials are based on the most recent Mortgage that was taken out on this home.Purchase Details
Home Financials for this Owner
Home Financials are based on the most recent Mortgage that was taken out on this home.Purchase Details
Home Financials for this Owner
Home Financials are based on the most recent Mortgage that was taken out on this home.Purchase Details
Home Financials for this Owner
Home Financials are based on the most recent Mortgage that was taken out on this home.Map
Similar Homes in Westerville, OH
Home Values in the Area
Average Home Value in this Area
Purchase History
| Date | Type | Sale Price | Title Company |
|---|---|---|---|
| Warranty Deed | $410,000 | Access Title Agency | |
| Warranty Deed | $390,000 | Crown Search Box | |
| Warranty Deed | $271,000 | Northwest Select Ttl Agcy Ll | |
| Warranty Deed | $190,000 | Stewart Title Agency | |
| Warranty Deed | $147,800 | Transohio |
Mortgage History
| Date | Status | Loan Amount | Loan Type |
|---|---|---|---|
| Open | $328,000 | New Conventional | |
| Previous Owner | $140,000 | New Conventional | |
| Previous Owner | $249,000 | New Conventional | |
| Previous Owner | $257,000 | New Conventional | |
| Previous Owner | $184,864 | FHA | |
| Previous Owner | $145,049 | FHA |
Property History
| Date | Event | Price | Change | Sq Ft Price |
|---|---|---|---|---|
| 04/02/2025 04/02/25 | Off Market | $390,000 | -- | -- |
| 03/03/2025 03/03/25 | Sold | $410,000 | +2.5% | $223 / Sq Ft |
| 02/06/2025 02/06/25 | For Sale | $400,000 | +2.6% | $218 / Sq Ft |
| 09/08/2023 09/08/23 | Sold | $390,000 | +8.3% | $212 / Sq Ft |
| 08/22/2023 08/22/23 | Pending | -- | -- | -- |
| 08/10/2023 08/10/23 | For Sale | $360,000 | +89.5% | $196 / Sq Ft |
| 11/27/2013 11/27/13 | Sold | $190,000 | -5.0% | $103 / Sq Ft |
| 10/28/2013 10/28/13 | Pending | -- | -- | -- |
| 08/14/2013 08/14/13 | For Sale | $199,900 | -- | $109 / Sq Ft |
Tax History
| Year | Tax Paid | Tax Assessment Tax Assessment Total Assessment is a certain percentage of the fair market value that is determined by local assessors to be the total taxable value of land and additions on the property. | Land | Improvement |
|---|---|---|---|---|
| 2024 | $5,919 | $121,490 | $35,000 | $86,490 |
| 2023 | $5,537 | $116,760 | $35,000 | $81,760 |
| 2022 | $5,084 | $91,000 | $28,000 | $63,000 |
| 2021 | $5,092 | $91,000 | $28,000 | $63,000 |
| 2020 | $5,025 | $91,000 | $28,000 | $63,000 |
| 2019 | $4,708 | $72,800 | $22,400 | $50,400 |
| 2018 | $3,921 | $72,800 | $22,400 | $50,400 |
| 2017 | $4,610 | $72,800 | $22,400 | $50,400 |
| 2016 | $3,443 | $49,010 | $11,380 | $37,630 |
| 2015 | $2,947 | $49,010 | $11,380 | $37,630 |
| 2014 | $2,954 | $49,010 | $11,380 | $37,630 |
| 2013 | $125 | $910 | $910 | $0 |
Source: Columbus and Central Ohio Regional MLS
MLS Number: 225003490
APN: 010-276830
- 5977 Treven Way
- 5986 Ruihley Way
- 5927 Treven Way
- 6245 Upper Albany Crossing Dr
- 5984 Mealla Rd
- 6116 Bradwood Dr
- 6145 Bradwood Dr
- 5998 Highlander Dr
- 6351 Azile Way
- 5934 Carbury Way
- 6111 Fallsburg Dr
- 6385 Hamilton Woods Blvd S
- 5907 Seffner Dr
- 6332 Celeste St
- 6018 Follensby Dr
- 6041 Miranda Ln
- 6150 Witherbee Dr
- 6279 Albany Brooke Dr Unit 6279
- 5688 Albany Reserve Dr Unit 5688
- 5632 Caledonia Dr
