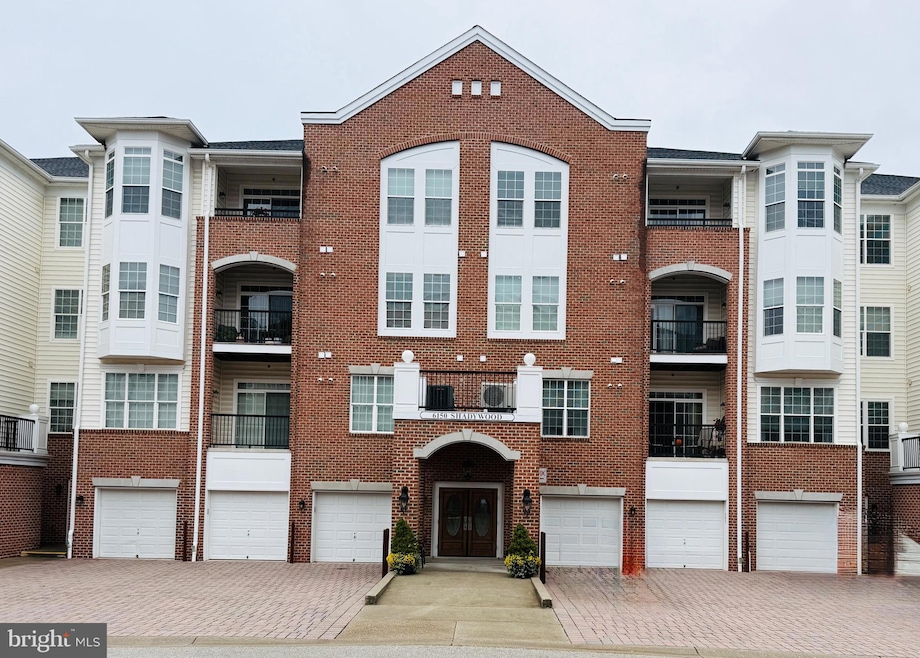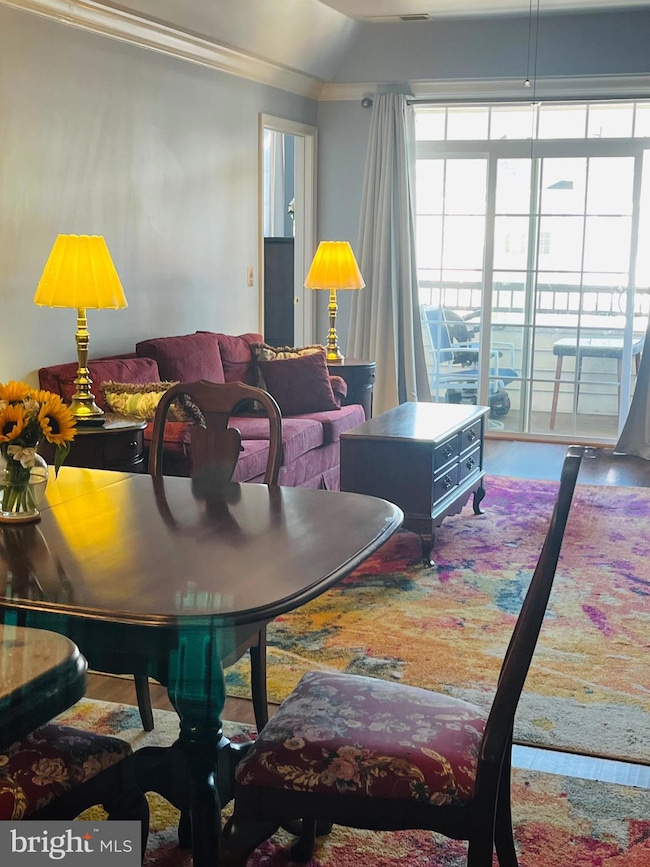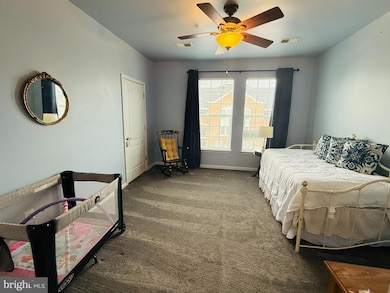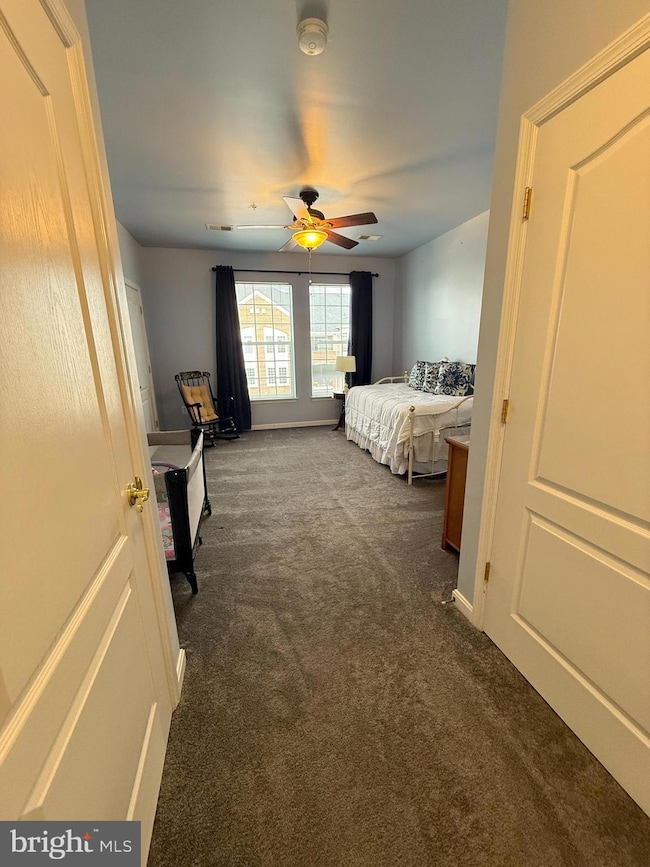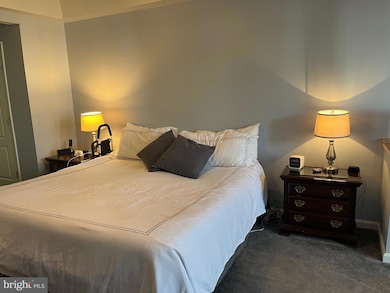6150 Shadywood Rd Unit UT Elkridge, MD 21075
Estimated payment $3,123/month
Highlights
- On Golf Course
- Penthouse
- Gourmet Kitchen
- Fitness Center
- Active Adult
- Open Floorplan
About This Home
Welcome to this beautifully appointed top-floor unit in the sought-after Gatherings at Lyndwood, a vibrant 55+ active adult condominium community nestled within the scenic Timbers at Troy golf course. This rare gem offers over 1,500 square feet of elegant living space, featuring 2 bedrooms, 2 full bathrooms, and a versatile den—all filled with natural light and thoughtfully designed for comfort and style. Hardwood flooring flow seamlessly throughout the main area and the bedrooms are carpeted. The primary suite offers ample space and comfort with its own en-suite, while the second bedroom is perfect for guests or a home office. A private one-car garage is included with the home. As part of the Timbers at Troy golf course community, residents enjoy tranquil surroundings and easy access to one of Howard County’s premier public golf courses—perfect for morning strolls or afternoon tee times. Additional amenities include a clubhouse with a fitness center and a full kitchen for entertaining and social activities, a swimming pool, tennis court, paths with gazebos and grill areas, and proximity to shopping, dining, and major commuter routes to Baltimore and Washington, D.C. Whether you're downsizing or seeking low-maintenance luxury living, this home offers the perfect blend of comfort, convenience, and community in one of the region’s most desirable active adult neighborhoods.
Listing Agent
(410) 370-0702 Bita.dayhoff@outlook.com Compass License #5008035 Listed on: 10/13/2025

Property Details
Home Type
- Condominium
Est. Annual Taxes
- $4,794
Year Built
- Built in 2006
Lot Details
- On Golf Course
- Extensive Hardscape
HOA Fees
- $485 Monthly HOA Fees
Parking
- 1 Car Detached Garage
- Free Parking
- Lighted Parking
- Front Facing Garage
- 2 Assigned Parking Spaces
- Unassigned Parking
Home Design
- Penthouse
- Contemporary Architecture
- Entry on the 4th floor
- Brick Exterior Construction
Interior Spaces
- 1,500 Sq Ft Home
- Property has 4 Levels
- Open Floorplan
- Ceiling Fan
- Window Treatments
- Bay Window
- Combination Dining and Living Room
- Den
- Intercom
Kitchen
- Gourmet Kitchen
- Breakfast Area or Nook
- Butlers Pantry
- Built-In Range
- Built-In Microwave
- Dishwasher
- Stainless Steel Appliances
Flooring
- Wood
- Carpet
Bedrooms and Bathrooms
- 2 Main Level Bedrooms
- Walk-In Closet
- 2 Full Bathrooms
- Soaking Tub
- Bathtub with Shower
- Walk-in Shower
Laundry
- Laundry Room
- Dryer
Accessible Home Design
- Accessible Elevator Installed
- Halls are 36 inches wide or more
- Doors are 32 inches wide or more
Outdoor Features
- Sport Court
- Exterior Lighting
Utilities
- Central Heating and Cooling System
- Natural Gas Water Heater
- Public Septic
- Phone Available
- Cable TV Available
Listing and Financial Details
- Tax Lot 401
- Assessor Parcel Number 1401305557
- $20 Front Foot Fee per year
Community Details
Overview
- Active Adult
- Association fees include all ground fee, common area maintenance, exterior building maintenance, health club, lawn care front, lawn care rear, lawn care side, lawn maintenance, parking fee, pool(s), recreation facility, reserve funds, security gate, snow removal
- Active Adult | Residents must be 55 or older
- Low-Rise Condominium
- Maplecrest Subdivision
- Property Manager
Amenities
- Common Area
- Clubhouse
- Community Center
- Meeting Room
- Elevator
Recreation
- Fitness Center
- Community Pool
- Tennis Courts
Pet Policy
- Pets allowed on a case-by-case basis
Map
Home Values in the Area
Average Home Value in this Area
Tax History
| Year | Tax Paid | Tax Assessment Tax Assessment Total Assessment is a certain percentage of the fair market value that is determined by local assessors to be the total taxable value of land and additions on the property. | Land | Improvement |
|---|---|---|---|---|
| 2025 | $4,388 | $343,000 | $0 | $0 |
| 2024 | $4,388 | $314,000 | $0 | $0 |
| 2023 | $4,131 | $285,000 | $85,500 | $199,500 |
| 2022 | $4,001 | $276,000 | $0 | $0 |
| 2021 | $7 | $267,000 | $0 | $0 |
| 2020 | $3,743 | $258,000 | $64,000 | $194,000 |
| 2019 | $3,658 | $253,667 | $0 | $0 |
| 2018 | $3,468 | $249,333 | $0 | $0 |
| 2017 | $3,285 | $245,000 | $0 | $0 |
| 2016 | -- | $236,000 | $0 | $0 |
| 2015 | -- | $227,000 | $0 | $0 |
| 2014 | -- | $218,000 | $0 | $0 |
Property History
| Date | Event | Price | List to Sale | Price per Sq Ft | Prior Sale |
|---|---|---|---|---|---|
| 10/13/2025 10/13/25 | For Sale | $425,000 | +41.7% | $283 / Sq Ft | |
| 06/27/2019 06/27/19 | Sold | $300,000 | -4.8% | $197 / Sq Ft | View Prior Sale |
| 05/11/2019 05/11/19 | Pending | -- | -- | -- | |
| 05/03/2019 05/03/19 | For Sale | $315,000 | -- | $206 / Sq Ft |
Purchase History
| Date | Type | Sale Price | Title Company |
|---|---|---|---|
| Deed | $300,000 | King Title Company Inc | |
| Deed | $255,000 | Title Resources Guaranty Co | |
| Deed | $306,682 | -- | |
| Deed | $306,682 | -- |
Mortgage History
| Date | Status | Loan Amount | Loan Type |
|---|---|---|---|
| Previous Owner | $204,000 | New Conventional | |
| Previous Owner | $150,000 | Purchase Money Mortgage | |
| Previous Owner | $150,000 | Purchase Money Mortgage |
Source: Bright MLS
MLS Number: MDHW2060334
APN: 01-305557
- 6155 Shadywood Rd
- 7315 Maplecrest Rd
- 7305 Maplecrest Rd
- 7305 Maplecrest Rd
- 7315 Brookview Rd Unit 302
- 7315 Brookview Rd Unit 407
- 6209 Gatepost Way
- 7030 Calvert Dr
- 6601 Meadowfield Ct
- 5856 Deer Ridge Ln
- 6641 Cambria Terrace
- 6477 Woodland Forest Dr
- 5816 Rockburn Woods Way
- 6600 Ducketts Ln
- 6206 Ducketts Ln
- 6784 Ducketts Ln
- 5908 Clear Ridge Rd
- 7679 Old Rockbridge Dr
- 6210 Hunters Hollow Rd
- 6322 Wimbledon Ct
- 7511 Bharat Way
- 6135 Rainbow Dr
- 6605 Huntshire Dr
- 5914 Fox Glen Ct
- 7100 Ducketts Ln
- 7616 Coachlight Ln Unit A
- 7804 Old Litchfield Ln
- 6900 Tasker Falls
- 7822 Grassy Garth
- 6081 Otterbein Ln
- 7771 Chatfield Ln
- 6371 Forest Ave
- 6320 Bayberry Ct Unit 908
- 5915 Rowanberry Dr
- 5942 Rowanberry Dr
- 7977 Alchemy Way
- 7959 Alchemy Way
- 6263 Woodcrest Dr
- 6330 Orchard Club Dr
- 7980 Blue Stream Dr Unit ID1310553P
