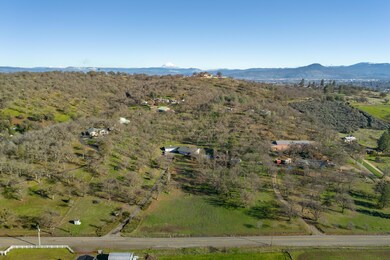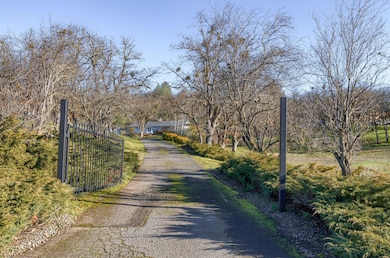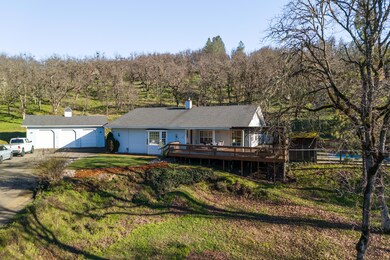
6150 Tolo Rd Central Point, OR 97502
Highlights
- Outdoor Pool
- Open Floorplan
- Deck
- RV Access or Parking
- Mountain View
- Vaulted Ceiling
About This Home
As of February 2024The ''just outside of town'' rural property you've been searching for! 5.44 acres in Central Point w/mountain & valley views. 5 minutes to I-5 or a beautiful 8 minute country drive to downtown. Home is set back from & above Tolo Rd. via the private drive, offering great vantage points. Split floor plan of over 3,000 sq. ft. Master suite w/walk-in closet, 3 guest bedrooms w/exterior access, office w/wet bar & loft, guest bathroom w/tiled shower & clawfoot soaking tub, great room w/certified Jotul woodstove (2021), kitchen w/propane range-oven & stainless steel appliances, formal dining, breakfast nook, office nook, & laundry-mud room. Two-zone HVAC w/newer heat pumps and air handlers (2021). Breezeway to 3-bay garage. Hobby away w/220v power and finished workshop & storage rooms. Expansive wrap-around view deck overlooks lovely sunsets in front and pool to southwest. Pool features fiber glass resurface, newer equipment, slide & auto vac. Private well. Newer septic tank. $653k RMV.
Last Agent to Sell the Property
Evimero Realty Southern Oregon LLC License #201209310 Listed on: 01/19/2024
Home Details
Home Type
- Single Family
Est. Annual Taxes
- $3,914
Year Built
- Built in 1977
Lot Details
- 5.44 Acre Lot
- Landscaped
- Front and Back Yard Sprinklers
- Property is zoned WR, WR
Parking
- 3 Car Detached Garage
- Workshop in Garage
- RV Access or Parking
Property Views
- Mountain
- Territorial
- Valley
Home Design
- Frame Construction
- Composition Roof
- Modular or Manufactured Materials
- Concrete Perimeter Foundation
Interior Spaces
- 3,058 Sq Ft Home
- 1-Story Property
- Open Floorplan
- Wet Bar
- Built-In Features
- Vaulted Ceiling
- Wood Burning Fireplace
- Double Pane Windows
- Vinyl Clad Windows
- Mud Room
- Great Room with Fireplace
- Dining Room
- Home Office
- Loft
- Surveillance System
- Laundry Room
Kitchen
- Breakfast Area or Nook
- Breakfast Bar
- <<OvenToken>>
- Range<<rangeHoodToken>>
- Dishwasher
- Kitchen Island
Flooring
- Wood
- Carpet
- Tile
Bedrooms and Bathrooms
- 4 Bedrooms
- Walk-In Closet
- 2 Full Bathrooms
- Double Vanity
- Soaking Tub
- Bathtub Includes Tile Surround
- Solar Tube
Eco-Friendly Details
- Smart Irrigation
Outdoor Features
- Outdoor Pool
- Deck
- Separate Outdoor Workshop
- Shed
- Storage Shed
Schools
- Patrick Elementary School
- Hanby Middle School
- Crater High School
Utilities
- Forced Air Heating and Cooling System
- Heating System Uses Wood
- Heat Pump System
- Private Water Source
- Well
- Water Softener
- Septic Tank
Community Details
- No Home Owners Association
Listing and Financial Details
- Exclusions: Camera System, Flag, Planters, Deck Furniture, Firepit, BBQ.
- Tax Lot 2005
- Assessor Parcel Number 10554051
Ownership History
Purchase Details
Home Financials for this Owner
Home Financials are based on the most recent Mortgage that was taken out on this home.Purchase Details
Home Financials for this Owner
Home Financials are based on the most recent Mortgage that was taken out on this home.Purchase Details
Home Financials for this Owner
Home Financials are based on the most recent Mortgage that was taken out on this home.Purchase Details
Purchase Details
Purchase Details
Similar Homes in the area
Home Values in the Area
Average Home Value in this Area
Purchase History
| Date | Type | Sale Price | Title Company |
|---|---|---|---|
| Warranty Deed | $550,000 | First American Title | |
| Personal Reps Deed | $189,000 | Ticor Title | |
| Warranty Deed | $225,000 | First American | |
| Special Warranty Deed | $167,000 | First American | |
| Trustee Deed | $174,500 | Fa | |
| Warranty Deed | $107,619 | Amerititle |
Mortgage History
| Date | Status | Loan Amount | Loan Type |
|---|---|---|---|
| Open | $360,000 | New Conventional | |
| Previous Owner | $280,000 | Credit Line Revolving | |
| Previous Owner | $301,262 | Unknown |
Property History
| Date | Event | Price | Change | Sq Ft Price |
|---|---|---|---|---|
| 02/29/2024 02/29/24 | Sold | $550,000 | -4.3% | $180 / Sq Ft |
| 01/27/2024 01/27/24 | Pending | -- | -- | -- |
| 01/18/2024 01/18/24 | For Sale | $575,000 | +204.2% | $188 / Sq Ft |
| 04/05/2021 04/05/21 | Sold | $189,000 | +8.0% | $62 / Sq Ft |
| 02/18/2021 02/18/21 | Pending | -- | -- | -- |
| 02/17/2021 02/17/21 | For Sale | $175,000 | -22.2% | $57 / Sq Ft |
| 01/15/2014 01/15/14 | Sold | $225,000 | 0.0% | $74 / Sq Ft |
| 01/10/2014 01/10/14 | Pending | -- | -- | -- |
| 11/15/2013 11/15/13 | For Sale | $225,000 | -- | $74 / Sq Ft |
Tax History Compared to Growth
Tax History
| Year | Tax Paid | Tax Assessment Tax Assessment Total Assessment is a certain percentage of the fair market value that is determined by local assessors to be the total taxable value of land and additions on the property. | Land | Improvement |
|---|---|---|---|---|
| 2025 | $4,045 | $333,390 | $161,190 | $172,200 |
| 2024 | $4,045 | $323,680 | $156,490 | $167,190 |
| 2023 | $3,914 | $314,260 | $151,930 | $162,330 |
| 2022 | $3,831 | $314,260 | $151,930 | $162,330 |
| 2021 | $3,724 | $305,110 | $147,510 | $157,600 |
| 2020 | $3,279 | $296,230 | $143,220 | $153,010 |
| 2019 | $3,206 | $279,240 | $135,000 | $144,240 |
| 2018 | $3,108 | $271,110 | $131,060 | $140,050 |
| 2017 | $3,037 | $271,110 | $131,060 | $140,050 |
| 2016 | $2,950 | $255,560 | $123,520 | $132,040 |
| 2015 | $2,844 | $255,560 | $123,520 | $132,040 |
| 2014 | $3,067 | $240,900 | $69,250 | $171,650 |
Agents Affiliated with this Home
-
Tina Jackson-Berger

Seller's Agent in 2024
Tina Jackson-Berger
Evimero Realty Southern Oregon LLC
(541) 521-3647
171 Total Sales
-
Megan Mickelson
M
Buyer's Agent in 2024
Megan Mickelson
More Realty
(541) 951-4072
14 Total Sales
-
M
Seller's Agent in 2021
Melody Kolb
Coldwell Banker Pro West R.E.
-
R
Seller's Agent in 2014
Rebecca Campbell
RW Realty LLC
Map
Source: Oregon Datashare
MLS Number: 220175950
APN: 10554051
- 6460 Tolo Rd
- 3524 Willow Springs Rd
- 4464 Tioga Way
- 4223 Merita Terrace
- 6169 Tamarack Ln
- 8785 Blackwell Rd Unit South Side
- 8785 Blackwell Rd Unit North Side
- 8785 Blackwell Rd
- 4640 Scenic Ave
- 4782 Old Stage Rd
- 5072 Old Stage Rd
- 5153 Old Stage Rd
- 4533 Old Stage Rd
- 4459 Old Stage Rd
- 1741 River Run St
- 4155 Old Stage Rd
- 4644 Glen Echo Way
- 1417 River Run St
- 1409 River Run St
- 1317 River Run St






