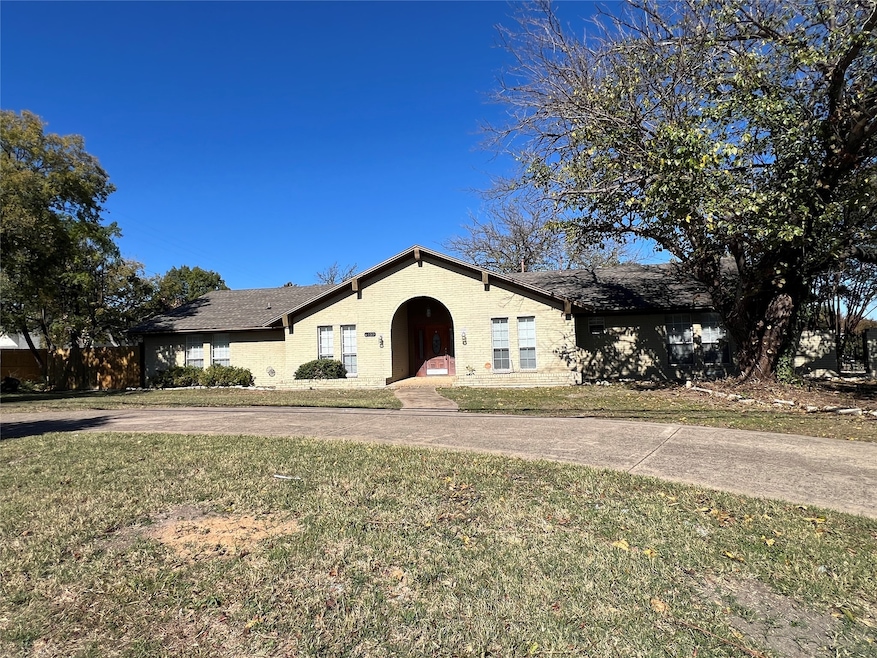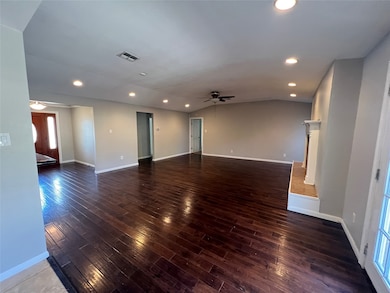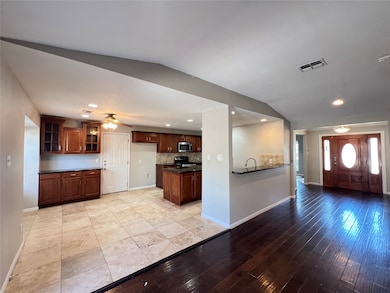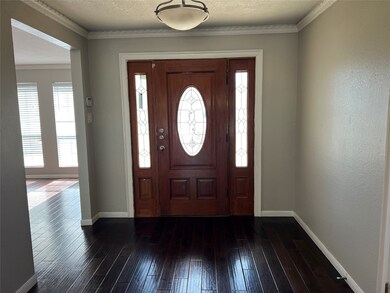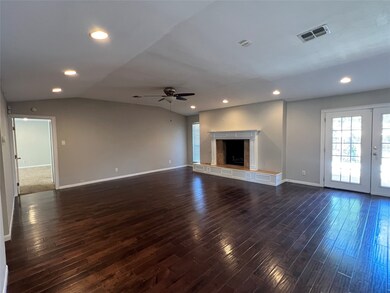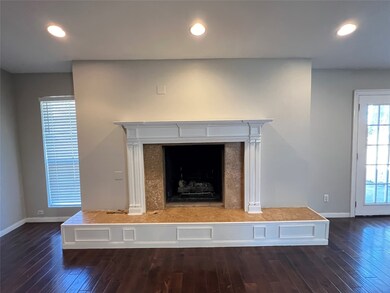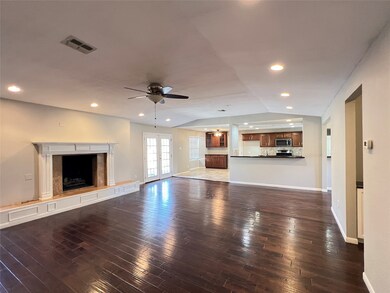6151 Alpha Rd Dallas, TX 75240
North Dallas NeighborhoodHighlights
- Open Floorplan
- Wood Flooring
- Granite Countertops
- Ranch Style House
- Corner Lot
- 2 Car Attached Garage
About This Home
Welcome to Alpha Road, a stunning ranch-style home nestled in the heart of Dallas, TX. This home boasts three spacious bedrooms and three full bathrooms, perfect for comfortable living. The expansive master bedroom is a true retreat, offering ample space for relaxation. The home's interior is a blend of hardwood, ceramic tile, and carpet, creating a warm and inviting atmosphere. The island kitchen, equipped with a gas cooktop, microwave and dishwasher, is a chef's dream, while the breakfast bar adds a touch of casual dining elegance. The spacious living area, complete with a cozy fireplace, is perfect for entertaining or unwinding after a long day. The property also features a two-car garage and a wooden fence for added privacy. With easy access to I635 and DNT, commuting is a breeze. Experience the perfect blend of comfort and convenience at Alpha Road. Application Fee is $50 per adult 18 and older. To be considered, you must have good credit, income 3 times monthly rent, and no previous evictions. Pets subject to owner approval and $350 pet deposit. All residents are enrolled in the Resident Benefits Package (RBP) for $50.00 per month which includes liability insurance, credit building to help boost the resident’s credit score with timely rent payments, up to $1M Identity Theft Protection, HVAC air filter delivery (for applicable properties), move-in concierge service making utility connection and home service setup a breeze during your move-in, our best-in-class resident rewards program, on-demand pest control, and much more! More details upon application.
Listing Agent
Dallas Property Management Pro Brokerage Email: john@dallaspropertymanagementpros.com License #0672380 Listed on: 11/13/2025
Home Details
Home Type
- Single Family
Est. Annual Taxes
- $12,284
Year Built
- Built in 1967
Lot Details
- 0.36 Acre Lot
- Wood Fence
- Corner Lot
Parking
- 2 Car Attached Garage
- Rear-Facing Garage
- Garage Door Opener
Home Design
- Ranch Style House
- Brick Exterior Construction
- Slab Foundation
- Composition Roof
Interior Spaces
- 2,462 Sq Ft Home
- Open Floorplan
- Ceiling Fan
- Fireplace Features Masonry
- Window Treatments
- Fire and Smoke Detector
- Laundry in Utility Room
Kitchen
- Gas Oven
- Gas Cooktop
- Microwave
- Dishwasher
- Kitchen Island
- Granite Countertops
- Disposal
Flooring
- Wood
- Carpet
- Ceramic Tile
Bedrooms and Bathrooms
- 3 Bedrooms
- Walk-In Closet
- 3 Full Bathrooms
Outdoor Features
- Patio
- Outdoor Storage
Schools
- Pershing Elementary School
- Hillcrest High School
Utilities
- Central Heating and Cooling System
Listing and Financial Details
- Residential Lease
- Property Available on 11/13/25
- Tenant pays for all utilities, cable TV, electricity, grounds care, pest control, security, sewer, trash collection, water
- Legal Lot and Block 1 / B7419
- Assessor Parcel Number 00000731401000000
Community Details
Overview
- Northwood Terrace Rev Subdivision
Pet Policy
- Pets Allowed
- Pet Deposit $350
Map
Source: North Texas Real Estate Information Systems (NTREIS)
MLS Number: 21111681
APN: 00000731401000000
- 6181 Preston Creek Ct
- 6065 Dilbeck Ln
- 6263 Preston Creek Dr
- 6275 Preston Creek Dr
- 13236 Hughes Ln
- 5881 Preston View Blvd Unit 159
- 5881 Preston View Blvd Unit 131
- 5881 Preston View Blvd Unit 215
- 6010 Preston Creek Dr
- 14023 Highmark Square
- 13032 Copenhill Rd
- 5840 Spring Valley Rd Unit 803
- 5840 Spring Valley Rd Unit 810
- 5840 Spring Valley Rd Unit 1704
- 5840 Spring Valley Rd Unit 802
- 5840 Spring Valley Rd Unit 1510
- 5813 Preston Valley Dr
- 6207 Lyndon b Johnson Fwy
- 14108 Hughes Ln
- 6566 Ridgeview Cir
- 5881 Preston View Blvd Unit 176
- 5881 Preston View Blvd Unit 215
- 6160 Spring Valley Rd
- 5719 Encore Dr
- 5800 Preston View Blvd
- 5757 Preston View Blvd
- 5838 Preston Valley Dr
- 13038 Copenhill Rd
- 5840 Spring Valley Rd Unit 904
- 6507 Clubhouse Cir Unit ID1019494P
- 5840 Spring Valley
- 14041 Preston Rd
- 5630 Spring Valley Rd Unit 17A
- 5630 Spring Valley Rd Unit 13C
- 5630 Spring Valley Rd Unit 19b
- 5630 Spring Valley Rd
- 5636 Spring Valley Rd
- 5631 Spring Valley Rd
- 5902 Preston Oaks Rd
- 6104 Lyndon b Johnson Fwy
