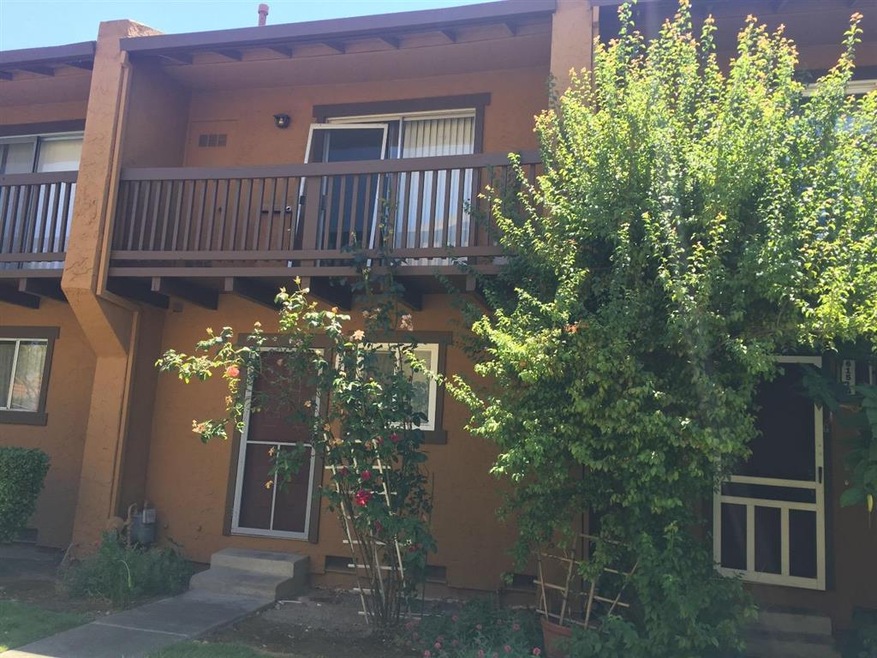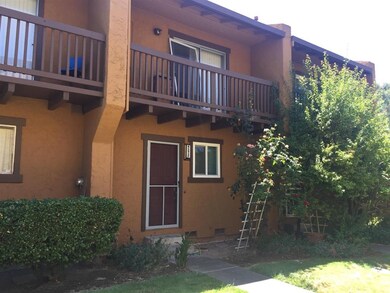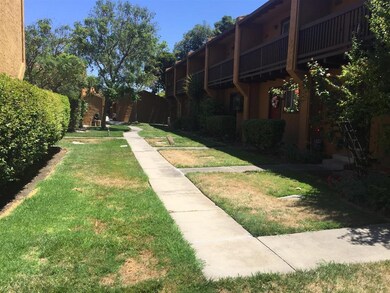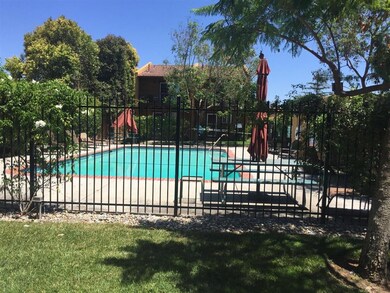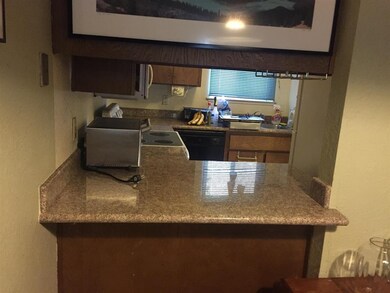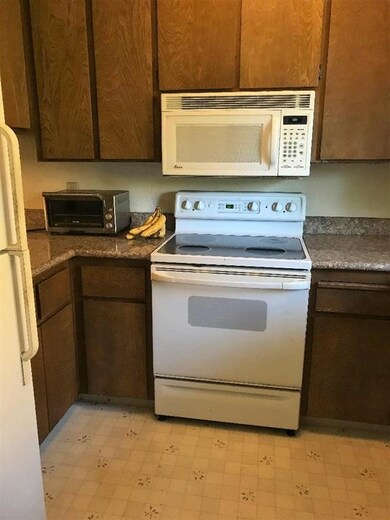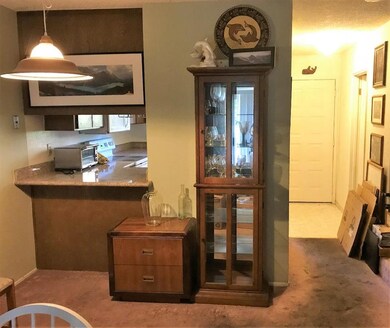
6151 Camino Verde Dr Unit F San Jose, CA 95119
Rancho Santa Teresa NeighborhoodHighlights
- High Ceiling
- Granite Countertops
- <<tubWithShowerToken>>
- Santa Teresa High School Rated A
- Community Pool
- Bathroom on Main Level
About This Home
As of December 2021Perfect property for a first time buyer or downsizing buyer. This townhouse has had some upgrades over the years from long term owner like granite kitchen counters. Kitchen has pass through space to dining area off living room. Two story with 1/2 guest bath downstairs and a full bath upstairs. Master bedroom has patio doors leading to patio/deck. Small rear yard for patio or small garden. Complex has nice pool, 1 designated parking space and around 20 open spaces. Stackable washer/dryer in closet upstairs included as well as refrigerator. Well maintained small complex near Kaiser Santa Teresa, hiway's #85/101, light rail, shopping and many restaurants.
Last Buyer's Agent
Sharon McElhone
Compass License #01836172
Townhouse Details
Home Type
- Townhome
Est. Annual Taxes
- $8,945
Year Built
- Built in 1980
Lot Details
- 819 Sq Ft Lot
Home Design
- Slab Foundation
- Tile Roof
Interior Spaces
- 992 Sq Ft Home
- 2-Story Property
- High Ceiling
- Combination Dining and Living Room
Kitchen
- <<microwave>>
- Dishwasher
- Granite Countertops
Flooring
- Carpet
- Vinyl
Bedrooms and Bathrooms
- 2 Bedrooms
- Bathroom on Main Level
- <<tubWithShowerToken>>
Laundry
- Laundry on upper level
- Washer and Dryer
Parking
- 1 Carport Space
- Guest Parking
- Assigned Parking
Utilities
- Forced Air Heating System
- Separate Meters
- 220 Volts
- Individual Gas Meter
Listing and Financial Details
- Assessor Parcel Number 704-49-015
Community Details
Overview
- Property has a Home Owners Association
- Association fees include common area electricity, common area gas, exterior painting, fencing, garbage, insurance - common area, landscaping / gardening, pool spa or tennis
- Camino Verde Estates Association
- Built by Camino Verde Estates
Recreation
- Community Pool
Ownership History
Purchase Details
Home Financials for this Owner
Home Financials are based on the most recent Mortgage that was taken out on this home.Purchase Details
Home Financials for this Owner
Home Financials are based on the most recent Mortgage that was taken out on this home.Purchase Details
Home Financials for this Owner
Home Financials are based on the most recent Mortgage that was taken out on this home.Purchase Details
Home Financials for this Owner
Home Financials are based on the most recent Mortgage that was taken out on this home.Purchase Details
Similar Homes in San Jose, CA
Home Values in the Area
Average Home Value in this Area
Purchase History
| Date | Type | Sale Price | Title Company |
|---|---|---|---|
| Grant Deed | $643,500 | Fidelity National Title Co | |
| Interfamily Deed Transfer | -- | Old Republic Title Co | |
| Interfamily Deed Transfer | -- | Old Republic Title Co | |
| Grant Deed | $600,000 | Old Republic Title Co | |
| Interfamily Deed Transfer | -- | -- |
Mortgage History
| Date | Status | Loan Amount | Loan Type |
|---|---|---|---|
| Open | $523,500 | New Conventional | |
| Previous Owner | $572,500 | New Conventional | |
| Previous Owner | $570,000 | New Conventional |
Property History
| Date | Event | Price | Change | Sq Ft Price |
|---|---|---|---|---|
| 12/20/2021 12/20/21 | Sold | $643,500 | -2.4% | $649 / Sq Ft |
| 11/19/2021 11/19/21 | Pending | -- | -- | -- |
| 10/14/2021 10/14/21 | Price Changed | $659,000 | -1.5% | $664 / Sq Ft |
| 08/18/2021 08/18/21 | For Sale | $669,000 | +11.5% | $674 / Sq Ft |
| 08/17/2018 08/17/18 | Sold | $600,000 | +0.8% | $605 / Sq Ft |
| 07/20/2018 07/20/18 | Pending | -- | -- | -- |
| 07/17/2018 07/17/18 | For Sale | $595,000 | -- | $600 / Sq Ft |
Tax History Compared to Growth
Tax History
| Year | Tax Paid | Tax Assessment Tax Assessment Total Assessment is a certain percentage of the fair market value that is determined by local assessors to be the total taxable value of land and additions on the property. | Land | Improvement |
|---|---|---|---|---|
| 2024 | $8,945 | $669,496 | $334,748 | $334,748 |
| 2023 | $8,827 | $656,370 | $328,185 | $328,185 |
| 2022 | $8,794 | $643,500 | $321,750 | $321,750 |
| 2021 | $8,453 | $618,340 | $309,170 | $309,170 |
| 2020 | $8,002 | $587,000 | $293,500 | $293,500 |
| 2019 | $8,152 | $600,000 | $300,000 | $300,000 |
| 2018 | $2,694 | $163,247 | $49,465 | $113,782 |
| 2017 | $2,658 | $160,047 | $48,496 | $111,551 |
| 2016 | $2,524 | $156,910 | $47,546 | $109,364 |
| 2015 | $2,462 | $154,554 | $46,832 | $107,722 |
| 2014 | $2,316 | $151,527 | $45,915 | $105,612 |
Agents Affiliated with this Home
-
Bill Leavy
B
Seller's Agent in 2021
Bill Leavy
Fireside Realty
(408) 741-1111
1 in this area
7 Total Sales
-
Ava Li

Buyer's Agent in 2021
Ava Li
Intero Real Estate Services
(408) 979-5900
2 in this area
45 Total Sales
-
Mark Folden

Seller's Agent in 2018
Mark Folden
Fireside Realty
(408) 267-5350
12 Total Sales
-
S
Buyer's Agent in 2018
Sharon McElhone
Compass
Map
Source: MLSListings
MLS Number: ML81714862
APN: 704-49-015
- 6175 Cottle Rd
- 343 Nature Dr
- 358 El Portal Way
- 362 El Portal Way
- 302 Henderson Dr
- 6156 Yeadon Way
- 6095 Springer Way
- 6307 Mayo Dr
- 6318 Woosley Dr
- 5951 Sunstone Dr Unit 410
- 5951 Sunstone Dr Unit 315
- 862 White Moonstone Loop
- 5925 Charlotte Dr Unit 319
- 5925 Charlotte Dr Unit 324
- 6215 White Moonstone Ct
- 6280 Mountford Dr
- 5956 Charlotte Dr
- 6137 Ashburton Dr
- 6517 Kaneko Dr
- 6082 Charlotte Dr
