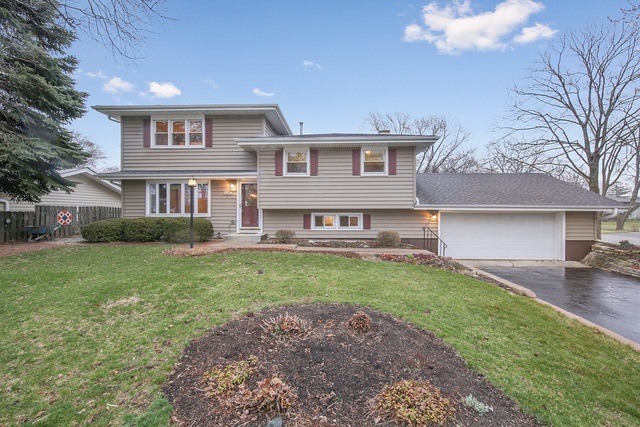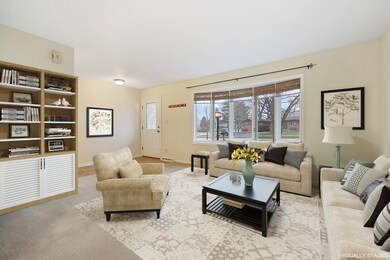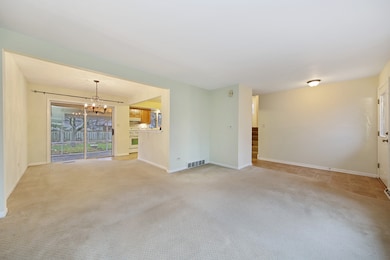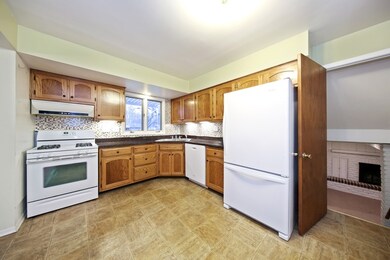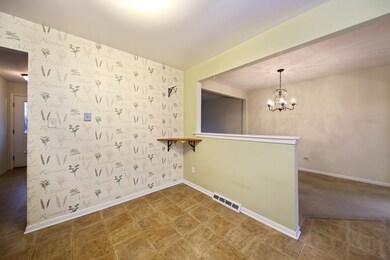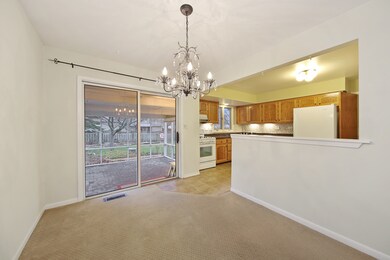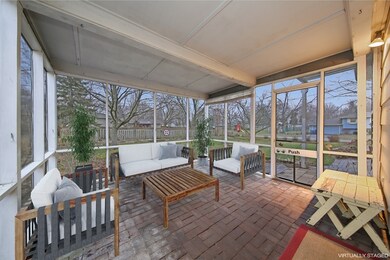
6151 Leonard Ave Downers Grove, IL 60516
Downers Grove Park NeighborhoodEstimated Value: $418,712 - $458,000
Highlights
- Wood Flooring
- Sitting Room
- Attached Garage
- Thomas Jefferson Junior High School Rated A-
- Walk-In Pantry
- Breakfast Bar
About This Home
As of May 2018Pride in ownership shines in this immaculate 4 bedroom, 2 bath Downers Grove tri-level, conveniently located in a wonderful neighborhood near schools, parks & transportation. As you walk through the front door you'll appreciate the abundant and sunny living room which flows seamlessly into the the dining & kitchen areas. The lower level family room awaits you along with its warm glowing fireplace...a perfect space for future memories. After a long day you'll look forward to retiring to your spacious & private master bedroom with master bath and sitting area. This home is beautifully landscaped and boasts a terrific backyard with enough room for entertaining, barbecues & play! You'll be delighted by the screened in patio which will offer peaceful spring, summer & fall retreats. Some of the recent upgrades include: newer roof, windows, siding, furnace, a/c & water heater. Hardwood floors under the carpeting on 1st & 2nd levels. This Downers Grove home is ready to go!
Last Agent to Sell the Property
@properties Christie's International Real Estate License #475156246 Listed on: 04/06/2018

Co-Listed By
Liz Chalberg
@properties Christie's International Real Estate License #475128541
Home Details
Home Type
- Single Family
Est. Annual Taxes
- $8,345
Year Built
- 1966
Lot Details
- 10,454
Parking
- Attached Garage
- Garage Is Owned
Home Design
- Tri-Level Property
- Vinyl Siding
Interior Spaces
- Primary Bathroom is a Full Bathroom
- Gas Log Fireplace
- Sitting Room
- Wood Flooring
- Finished Basement
- English Basement
Kitchen
- Breakfast Bar
- Walk-In Pantry
Location
- Property is near a bus stop
Utilities
- Forced Air Heating and Cooling System
- Heating System Uses Gas
- Lake Michigan Water
- Private or Community Septic Tank
Listing and Financial Details
- Senior Tax Exemptions
- Homeowner Tax Exemptions
Ownership History
Purchase Details
Home Financials for this Owner
Home Financials are based on the most recent Mortgage that was taken out on this home.Purchase Details
Similar Homes in the area
Home Values in the Area
Average Home Value in this Area
Purchase History
| Date | Buyer | Sale Price | Title Company |
|---|---|---|---|
| Johnson Mark V | $340,000 | Burnet Title | |
| The Laurence & Gloria Gassen Joint Trust | -- | -- |
Mortgage History
| Date | Status | Borrower | Loan Amount |
|---|---|---|---|
| Open | Johnson Mark V | $85,380 | |
| Open | Johnson Mark V | $252,000 | |
| Previous Owner | Gassen Laurence | $100,000 |
Property History
| Date | Event | Price | Change | Sq Ft Price |
|---|---|---|---|---|
| 05/25/2018 05/25/18 | Sold | $340,000 | -2.9% | $224 / Sq Ft |
| 04/08/2018 04/08/18 | Pending | -- | -- | -- |
| 04/06/2018 04/06/18 | For Sale | $350,000 | -- | $230 / Sq Ft |
Tax History Compared to Growth
Tax History
| Year | Tax Paid | Tax Assessment Tax Assessment Total Assessment is a certain percentage of the fair market value that is determined by local assessors to be the total taxable value of land and additions on the property. | Land | Improvement |
|---|---|---|---|---|
| 2023 | $8,345 | $108,040 | $56,160 | $51,880 |
| 2022 | $8,104 | $102,900 | $53,490 | $49,410 |
| 2021 | $7,725 | $99,010 | $51,470 | $47,540 |
| 2020 | $7,591 | $97,230 | $50,540 | $46,690 |
| 2019 | $7,300 | $93,020 | $48,350 | $44,670 |
| 2018 | $6,646 | $87,750 | $45,610 | $42,140 |
| 2017 | $6,443 | $84,790 | $44,070 | $40,720 |
| 2016 | $6,299 | $81,730 | $42,480 | $39,250 |
| 2015 | $6,172 | $76,960 | $40,000 | $36,960 |
| 2014 | $6,361 | $76,960 | $40,000 | $36,960 |
| 2013 | $6,242 | $77,150 | $40,100 | $37,050 |
Agents Affiliated with this Home
-
Slav Polinski

Seller's Agent in 2018
Slav Polinski
@ Properties
(630) 624-9615
144 Total Sales
-

Seller Co-Listing Agent in 2018
Liz Chalberg
@ Properties
-
Randy Stob

Buyer's Agent in 2018
Randy Stob
Randall K. Stob
(630) 678-0300
58 Total Sales
Map
Source: Midwest Real Estate Data (MRED)
MLS Number: MRD09907808
APN: 08-13-411-009
- 2420 63rd St
- 2308 61st St
- 2550 Huntleigh Ln
- 2532 Lee St
- 2142 63rd St
- 6013 Perry Dr
- 6121 Woodward Ave
- 6207 Woodward Ave
- 1934 Hastings Ave
- 2523 Leander Ct
- 1911 Brighton St
- Lot 22 Sherman Ave
- 2508 Mitchell Dr
- 1938 Loomes Ave
- 3 Lorraine Ave
- 2395 Durand Dr Unit 12B
- 6504 Kensington Place
- 2006 Aldrich Place
- 2663 Southcrest Dr
- 6413 Otto Place
- 6151 Leonard Ave
- 6147 Leonard Ave
- 2421 62nd St
- 6160 Chase Ave
- 6125 Leonard Ave
- 6150 Leonard Ave
- 6201 Leonard Ave
- 6150 Chase Ave
- 6204 Chase Ave
- 6200 Leonard Ave
- 6140 Leonard Ave
- 6121 Leonard Ave
- 6213 Leonard Ave
- 6124 Chase Ave
- 6210 Chase Ave
- 6212 Leonard Ave
- 6155 Chase Ave
- 6113 Leonard Ave
- 6169 Chase Ave
- 6116 Leonard Ave
