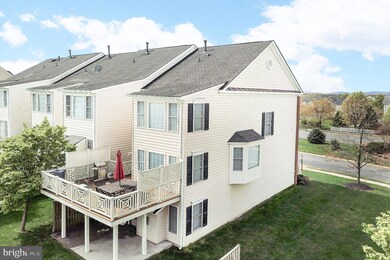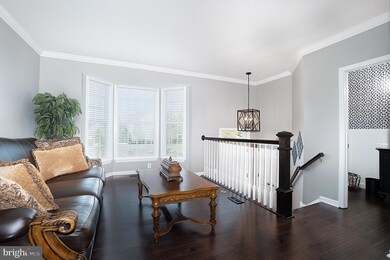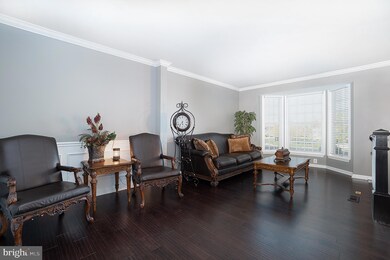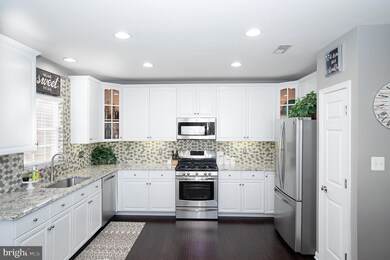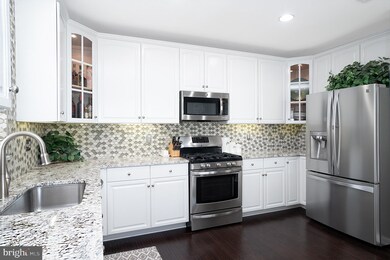
6151 Myradale Way Haymarket, VA 20169
Piedmont NeighborhoodEstimated Value: $559,000 - $634,576
Highlights
- Golf Club
- Fitness Center
- Gated Community
- Mountain View Elementary School Rated A-
- Gourmet Kitchen
- Open Floorplan
About This Home
As of May 2020Completely Renovated End Unity Townhouse in the Gated Golf Course Community of Piedmont. New Hardwood flooring, new carpet and pad, new back-splash, new granite counters, Kitchen island, new Stainless Steel appliances, new and Upgraded light and plumbing fixtures throughout, ceiling fans in all bedrooms, build in cabinetry, new interior railings, upgraded trim throughout, Custom Deck and Patio, finished garage.
Townhouse Details
Home Type
- Townhome
Est. Annual Taxes
- $4,641
Year Built
- Built in 2002
Lot Details
- 2,701 Sq Ft Lot
HOA Fees
- $175 Monthly HOA Fees
Parking
- 1 Car Attached Garage
- Front Facing Garage
- Garage Door Opener
- Driveway
Home Design
- Colonial Architecture
- Brick Front
Interior Spaces
- Property has 3 Levels
- Open Floorplan
- Built-In Features
- Chair Railings
- Crown Molding
- Ceiling Fan
- Recessed Lighting
- 1 Fireplace
- Window Treatments
- Bay Window
- Transom Windows
- Casement Windows
- Window Screens
- Combination Dining and Living Room
- Finished Basement
- Walk-Out Basement
- Attic
Kitchen
- Gourmet Kitchen
- Breakfast Area or Nook
- Gas Oven or Range
- Built-In Microwave
- Dishwasher
- Stainless Steel Appliances
- Kitchen Island
- Disposal
Flooring
- Wood
- Carpet
Bedrooms and Bathrooms
- 3 Bedrooms
- En-Suite Bathroom
- Walk-In Closet
- Soaking Tub
- Walk-in Shower
Laundry
- Dryer
- Washer
Schools
- Mountain View Elementary School
- Bull Run Middle School
- Battlefield High School
Utilities
- Central Heating and Cooling System
- Vented Exhaust Fan
- Water Heater
Listing and Financial Details
- Tax Lot 82
- Assessor Parcel Number 7398-34-5923
Community Details
Overview
- Association fees include common area maintenance, pool(s), recreation facility, road maintenance, sewer, snow removal, trash
- Piedmont Subdivision
Amenities
- Clubhouse
- Community Center
- Meeting Room
Recreation
- Golf Club
- Golf Course Community
- Golf Course Membership Available
- Tennis Courts
- Community Playground
- Fitness Center
- Community Indoor Pool
- Jogging Path
Security
- Security Service
- Gated Community
Ownership History
Purchase Details
Home Financials for this Owner
Home Financials are based on the most recent Mortgage that was taken out on this home.Purchase Details
Purchase Details
Purchase Details
Home Financials for this Owner
Home Financials are based on the most recent Mortgage that was taken out on this home.Purchase Details
Home Financials for this Owner
Home Financials are based on the most recent Mortgage that was taken out on this home.Similar Homes in the area
Home Values in the Area
Average Home Value in this Area
Purchase History
| Date | Buyer | Sale Price | Title Company |
|---|---|---|---|
| Wickwire Carl A | $420,250 | Stewart Title Guaranty Co | |
| Crosby Michael | -- | Accommodation | |
| Crosby Kevin Franklin | -- | None Available | |
| Crosby Thomas A | $455,000 | -- | |
| Crosby Michael T | $249,990 | -- |
Mortgage History
| Date | Status | Borrower | Loan Amount |
|---|---|---|---|
| Open | Wickwire Carl A | $407,643 | |
| Previous Owner | Crosby Thomas A | $240,000 | |
| Previous Owner | Crosby Thomas A | $364,000 | |
| Previous Owner | Crosby Thomas A | $91,000 | |
| Previous Owner | Crosby Michael T | $254,873 |
Property History
| Date | Event | Price | Change | Sq Ft Price |
|---|---|---|---|---|
| 05/08/2020 05/08/20 | Sold | $420,250 | +1.3% | $179 / Sq Ft |
| 04/07/2020 04/07/20 | For Sale | $415,000 | -- | $177 / Sq Ft |
Tax History Compared to Growth
Tax History
| Year | Tax Paid | Tax Assessment Tax Assessment Total Assessment is a certain percentage of the fair market value that is determined by local assessors to be the total taxable value of land and additions on the property. | Land | Improvement |
|---|---|---|---|---|
| 2024 | $5,541 | $557,200 | $149,400 | $407,800 |
| 2023 | $5,336 | $512,800 | $135,200 | $377,600 |
| 2022 | $5,238 | $473,000 | $129,400 | $343,600 |
| 2021 | $4,997 | $409,600 | $106,900 | $302,700 |
| 2020 | $6,081 | $392,300 | $98,000 | $294,300 |
| 2019 | $5,839 | $376,700 | $98,000 | $278,700 |
| 2018 | $4,308 | $356,800 | $91,900 | $264,900 |
| 2017 | $4,049 | $327,900 | $90,900 | $237,000 |
| 2016 | $4,178 | $341,900 | $100,800 | $241,100 |
| 2015 | $4,184 | $342,000 | $100,800 | $241,200 |
| 2014 | $4,184 | $335,100 | $100,800 | $234,300 |
Agents Affiliated with this Home
-
mike crosby

Seller's Agent in 2020
mike crosby
Homestead Realty
(703) 731-3677
28 Total Sales
-
Scott MacDonald

Buyer's Agent in 2020
Scott MacDonald
RE/MAX Gateway, LLC
(703) 727-6900
409 Total Sales
Map
Source: Bright MLS
MLS Number: VAPW492112
APN: 7398-34-5923
- 15008 Seneca Knoll Way
- 14305 Bakerwood Place
- 5829 Brandon Hill Loop
- 6163 Popes Creek Place
- 6040 Gayleburg Place
- 14520 Chamberry Cir
- 14128 Snickersville Dr
- 14517 Chamberry Cir
- 14824 Keavy Ridge Ct
- 6194 Chancellorsville Dr
- 14109 Snickersville Dr
- 6733 Emmanuel Ct
- 15000 Danube Way
- 6609 Cheney Way
- 14313 Broughton Place
- 14904 Simmons Grove Dr
- 5736 Caribbean Ct
- 6007 Wishing Rock Way
- 14335 Newbern Loop
- 14282 Newbern Loop
- 6151 Myradale Way
- 6153 Myradale Way
- 6155 Myradale Way
- 6157 Myradale Way
- 14393 Verde Place
- 6159 Myradale Way
- 14395 Verde Place
- 14391 Verde Place
- 14389 Verde Place
- 14387 Verde Place
- 6163 Myradale Way
- 14381 Verde Place
- 6165 Myradale Way
- 6167 Myradale Way
- 6001 Alderdale Place
- 14995 Seneca Knoll Way
- 14377 Verde Place
- 6169 Myradale Way
- 14396 Verde Place
- 14394 Verde Place

