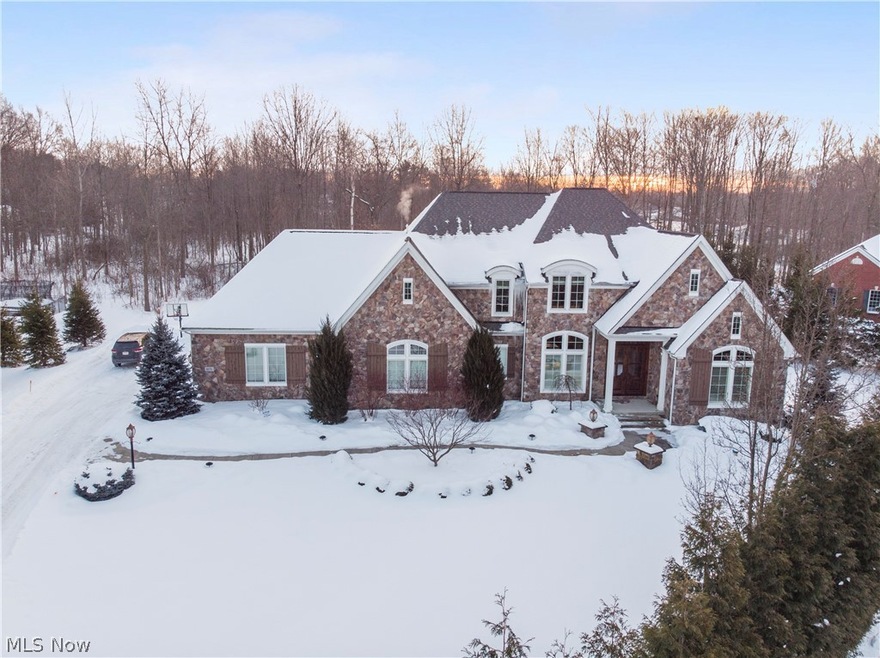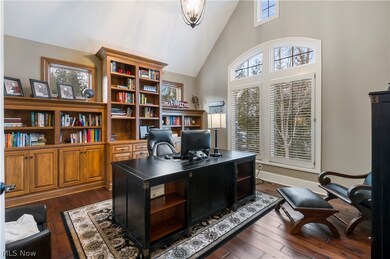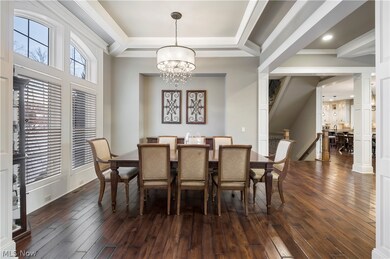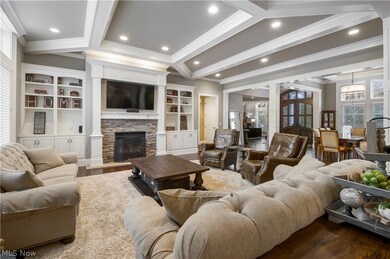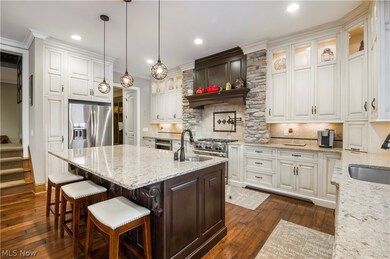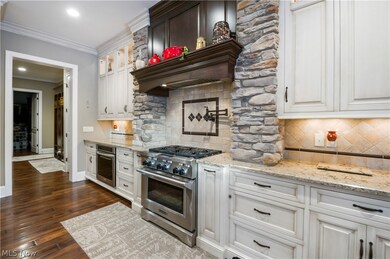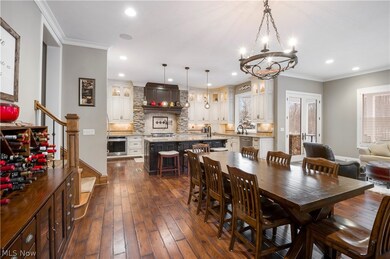
6151 Paderborne Dr Hudson, OH 44236
Estimated Value: $1,477,000 - $1,835,278
Highlights
- Contemporary Architecture
- 4 Car Direct Access Garage
- Patio
- Ellsworth Hill Elementary School Rated A-
- Views
- Forced Air Heating and Cooling System
About This Home
As of April 2022Spectacular custom home with soaring twelve foot ceilings and modern open plan. A grand entrance through beautiful double doors welcomes all of your guests. The great room has beautiful built-ins and stone fireplaces with coffered ceilings large windows over looking the in-ground pool and private yard. Chefs delight in the well appointed kitchen. Custom inset cabinetry, highlights the 36in range with stone accents and pot filler, large island with second prep sink has all the space you need plus a walk-in pantry and appliance closet. First floor owners suite also has vaulted ceilings, bayed window seating area, large spa like bath and custom walk-in closet. Also on the first floor a private office and a laundry room swill be the envy of all. Up the split staircase you'll find a large loft for bonus gathering space. Three additional bedrooms all with their own private baths and walk-in closets. Get away to the lower level retreat where you'll find plenty of entertainment space for the whole family, a tasting area for adults and kitchenette. A private guest suite/5th bedroom with attached full bath as well. Not to be missed an oversized four car garage but when the snow melts the backyard is sure to please. A large covered patio off the kitchen with built-in bar for grilling is steps away from the 20x40 sport pool with automatic cover. The cabana is ready to relax and a gas fire pit to keep the party going! You wont want to miss any detail of this truly special property!
Last Agent to Sell the Property
Berkshire Hathaway HomeServices Professional Realty License #2012002160 Listed on: 02/07/2022

Last Buyer's Agent
Berkshire Hathaway HomeServices Professional Realty License #2012002160 Listed on: 02/07/2022

Home Details
Home Type
- Single Family
Est. Annual Taxes
- $16,255
Year Built
- Built in 2014
Lot Details
- 0.72 Acre Lot
- West Facing Home
- Vinyl Fence
HOA Fees
- $47 Monthly HOA Fees
Parking
- 4 Car Direct Access Garage
- Garage Door Opener
Home Design
- Contemporary Architecture
- Traditional Architecture
- Fiberglass Roof
- Asphalt Roof
- Stone Siding
- Vinyl Siding
Interior Spaces
- 2-Story Property
- Gas Fireplace
- Property Views
Kitchen
- Built-In Oven
- Range
- Microwave
- Dishwasher
- Disposal
Bedrooms and Bathrooms
- 4 Bedrooms | 1 Main Level Bedroom
- 5.5 Bathrooms
Laundry
- Dryer
- Washer
Finished Basement
- Basement Fills Entire Space Under The House
- Sump Pump
Outdoor Features
- Patio
Utilities
- Forced Air Heating and Cooling System
- Heating System Uses Gas
- Water Softener
Community Details
- Canterbury On The Lakes Association
- Canterbury On The Lakes Subdivision
Listing and Financial Details
- Assessor Parcel Number 3009117
Ownership History
Purchase Details
Home Financials for this Owner
Home Financials are based on the most recent Mortgage that was taken out on this home.Purchase Details
Home Financials for this Owner
Home Financials are based on the most recent Mortgage that was taken out on this home.Purchase Details
Home Financials for this Owner
Home Financials are based on the most recent Mortgage that was taken out on this home.Similar Home in Hudson, OH
Home Values in the Area
Average Home Value in this Area
Purchase History
| Date | Buyer | Sale Price | Title Company |
|---|---|---|---|
| Knepp Thomas A | -- | Ohio Real Title | |
| Knepp Thomas A | -- | Ohio Real Title | |
| Hopgood Daniel R | $189,900 | American Title And Trust |
Mortgage History
| Date | Status | Borrower | Loan Amount |
|---|---|---|---|
| Open | Knepp Thomas A | $1,290,000 | |
| Closed | Knepp Thomas A | $1,290,000 | |
| Previous Owner | Hopgood Daniel R | $746,700 | |
| Previous Owner | Hopgood Daniel R | $800,000 |
Property History
| Date | Event | Price | Change | Sq Ft Price |
|---|---|---|---|---|
| 04/01/2022 04/01/22 | Sold | $1,720,000 | 0.0% | $252 / Sq Ft |
| 02/11/2022 02/11/22 | Pending | -- | -- | -- |
| 02/07/2022 02/07/22 | For Sale | $1,720,000 | -- | $252 / Sq Ft |
Tax History Compared to Growth
Tax History
| Year | Tax Paid | Tax Assessment Tax Assessment Total Assessment is a certain percentage of the fair market value that is determined by local assessors to be the total taxable value of land and additions on the property. | Land | Improvement |
|---|---|---|---|---|
| 2025 | $18,964 | $374,354 | $43,383 | $330,971 |
| 2024 | $18,964 | $374,354 | $43,383 | $330,971 |
| 2023 | $18,964 | $374,354 | $43,383 | $330,971 |
| 2022 | $16,370 | $287,662 | $33,117 | $254,545 |
| 2021 | $16,255 | $285,814 | $33,117 | $252,697 |
| 2020 | $15,967 | $285,820 | $33,120 | $252,700 |
| 2019 | $21,599 | $358,390 | $38,410 | $319,980 |
| 2018 | $21,522 | $358,390 | $38,410 | $319,980 |
| 2017 | $19,618 | $358,390 | $38,410 | $319,980 |
| 2016 | $19,740 | $317,160 | $38,410 | $278,750 |
| 2015 | $19,618 | $317,790 | $38,410 | $279,380 |
| 2014 | $2,499 | $38,410 | $38,410 | $0 |
| 2013 | $2,558 | $38,410 | $38,410 | $0 |
Agents Affiliated with this Home
-
Jessica Obert

Seller's Agent in 2022
Jessica Obert
Berkshire Hathaway HomeServices Professional Realty
(330) 310-9659
98 in this area
147 Total Sales
Map
Source: MLS Now (Howard Hanna)
MLS Number: 4347618
APN: 30-09117
- 139 Mccracken Rd
- 112 Emerald Ave
- 3023 Ravenna St
- 297 Sapphire Ln
- 301 Jade Blvd
- 8816 Garnet Way
- 100 Ravenna Rd
- 307 Jade Blvd
- 313 Jade Blvd
- 348 Opal Ct
- 286 Ruby Ln
- 323 Jade Blvd
- 2755 E Streetsboro Rd
- 389 Opal Ct
- 359 Jade Blvd
- 241 Ravenna St
- 6776 Saint Regis Blvd
- 2863 Saint George Dr
- 8329 Seasons Rd
- 9135 Warbler Ct
- 6151 Paderborne Dr
- 6143 Paderborne Dr
- 6159 Paderborne Dr
- 6156 Paderborne Dr
- 6162 Paderborne Dr
- 6170 Paderborne Dr
- 6153 Burr Oak Way
- 6147 Burr Oak Way
- 6276 Stone Rd
- 6179 Paderborne Dr
- 6157 Burr Oak Way
- 6141 Burr Oak Way
- 6161 Burr Oak Way
- 6176 Wessington Dr
- 6198 Stone Rd
- 6191 Paderborne Dr
- 6146 Burr Oak Way
- 6167 Burr Oak Way
- 6220 Stone Rd
- 6220 Stone Rd
