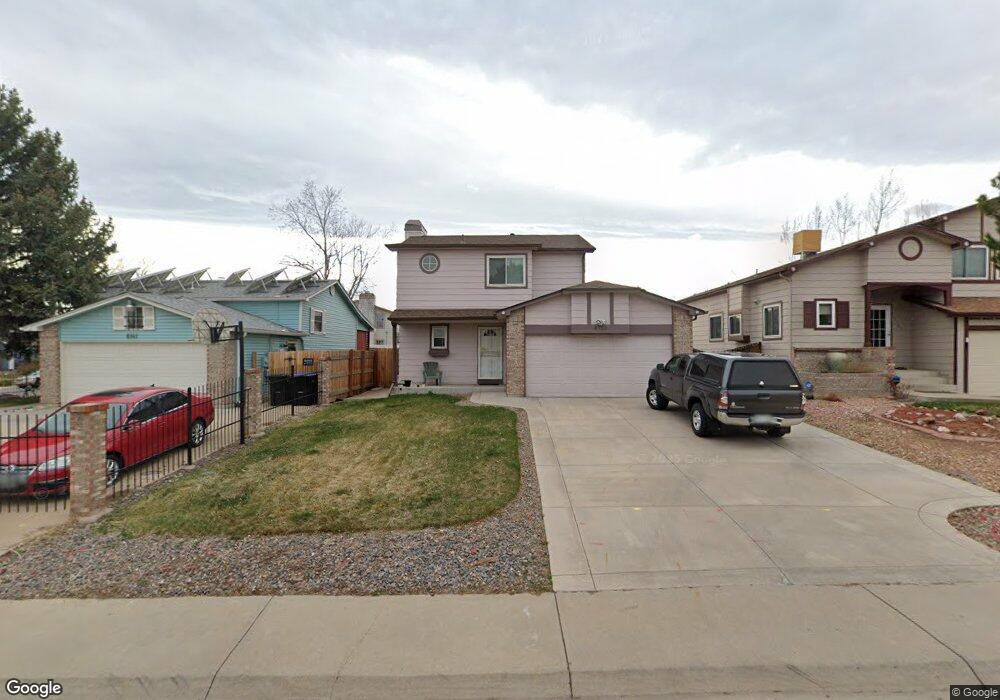6151 Wolff St Arvada, CO 80003
Southeast Westminster NeighborhoodEstimated Value: $570,000 - $611,000
4
Beds
4
Baths
1,906
Sq Ft
$306/Sq Ft
Est. Value
About This Home
This home is located at 6151 Wolff St, Arvada, CO 80003 and is currently estimated at $583,516, approximately $306 per square foot. 6151 Wolff St is a home located in Adams County with nearby schools including Tennyson Knolls Preparatory School, Colorado Sports Leadership Academy, and Westminster High School.
Ownership History
Date
Name
Owned For
Owner Type
Purchase Details
Closed on
Jun 1, 2021
Sold by
Trieu Christian and Trieu Jessica
Bought by
Allen Jessa C and Keller Nathan N
Current Estimated Value
Home Financials for this Owner
Home Financials are based on the most recent Mortgage that was taken out on this home.
Original Mortgage
$467,500
Outstanding Balance
$423,263
Interest Rate
2.9%
Mortgage Type
New Conventional
Estimated Equity
$160,253
Purchase Details
Closed on
Aug 16, 2016
Sold by
Trieu Christian
Bought by
Trieu Chrstian and Trieu Jessica
Purchase Details
Closed on
Dec 1, 2005
Sold by
Trieu Ky Buu
Bought by
Trieu Christian
Home Financials for this Owner
Home Financials are based on the most recent Mortgage that was taken out on this home.
Original Mortgage
$164,000
Interest Rate
6.12%
Mortgage Type
Fannie Mae Freddie Mac
Purchase Details
Closed on
Apr 29, 2002
Sold by
Ly Vinh Gia and Hua Quyen My
Bought by
Trieu Ky Buu
Home Financials for this Owner
Home Financials are based on the most recent Mortgage that was taken out on this home.
Original Mortgage
$140,000
Interest Rate
7.11%
Create a Home Valuation Report for This Property
The Home Valuation Report is an in-depth analysis detailing your home's value as well as a comparison with similar homes in the area
Home Values in the Area
Average Home Value in this Area
Purchase History
| Date | Buyer | Sale Price | Title Company |
|---|---|---|---|
| Allen Jessa C | $550,000 | Fidelity National Title | |
| Trieu Chrstian | -- | Servicelink | |
| Trieu Christian | $205,000 | Title America | |
| Trieu Ky Buu | $182,000 | Title America |
Source: Public Records
Mortgage History
| Date | Status | Borrower | Loan Amount |
|---|---|---|---|
| Open | Allen Jessa C | $467,500 | |
| Previous Owner | Trieu Christian | $164,000 | |
| Previous Owner | Trieu Ky Buu | $140,000 |
Source: Public Records
Tax History Compared to Growth
Tax History
| Year | Tax Paid | Tax Assessment Tax Assessment Total Assessment is a certain percentage of the fair market value that is determined by local assessors to be the total taxable value of land and additions on the property. | Land | Improvement |
|---|---|---|---|---|
| 2024 | $4,119 | $33,760 | $6,880 | $26,880 |
| 2023 | $4,096 | $38,830 | $6,700 | $32,130 |
| 2022 | $3,385 | $26,820 | $6,880 | $19,940 |
| 2021 | $3,385 | $26,820 | $6,880 | $19,940 |
| 2020 | $3,327 | $26,860 | $7,080 | $19,780 |
| 2019 | $3,319 | $26,860 | $7,080 | $19,780 |
| 2018 | $2,561 | $20,610 | $6,120 | $14,490 |
| 2017 | $2,248 | $20,610 | $6,120 | $14,490 |
| 2016 | $1,619 | $14,110 | $3,580 | $10,530 |
| 2015 | $1,618 | $14,110 | $3,580 | $10,530 |
| 2014 | $1,559 | $13,020 | $2,990 | $10,030 |
Source: Public Records
Map
Nearby Homes
- 6131 Wolff St
- 4964 W 61st Dr
- 6189 Zenobia Ct
- 6102 Uno St
- 6367 Xavier St
- 6365 Xavier Ct
- 6185 Sheridan Blvd
- 6305 Tennyson St
- 6310 Tennyson St
- 5320 W 62nd Ave
- 6316 Tennyson St
- 4445 W 63rd Place
- 5375 W 60th Ave Unit 2
- 5375 W 60th Ave
- 6470 Xavier Ct
- 5495 W 60th Ave
- 6320 Chase St
- 6548 Xavier St
- 6342 Depew St
- 4731 W 66th Ave
- 6161 Wolff St
- 6141 Wolff St
- 6171 Wolff St
- 6162 Xavier St
- 6142 Xavier St
- 6181 Wolff St
- 6172 Xavier St
- 4665 W 61st Place
- 6182 Xavier St
- 6191 Wolff St
- 4836 W 61st Place
- 4816 W 61st Place
- 4856 W 61st Place
- 6192 Xavier St
- 6201 Wolff St
- 4876 W 61st Place
- 4645 W 61st Place
- 6140 Wolff St
- 6202 Xavier St
- 6153 Xavier St
