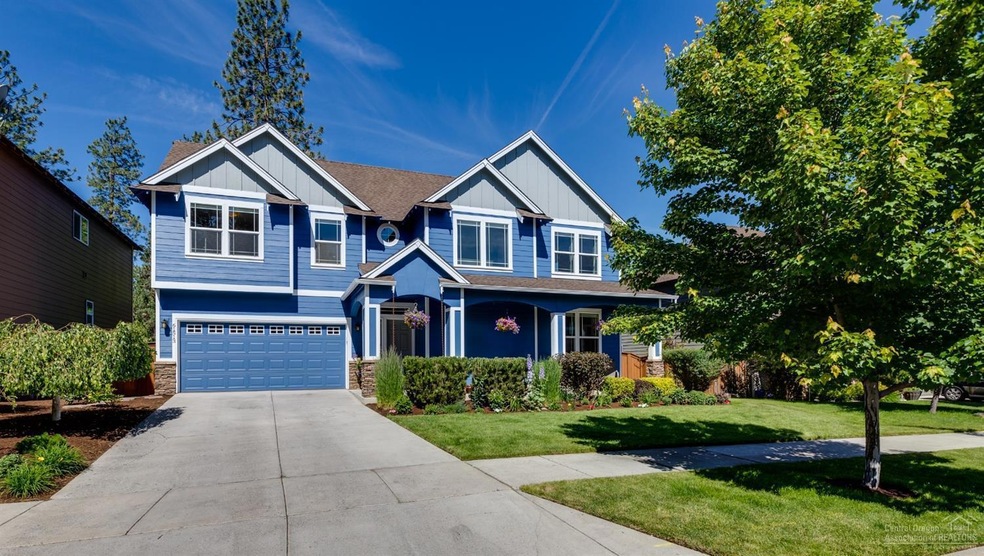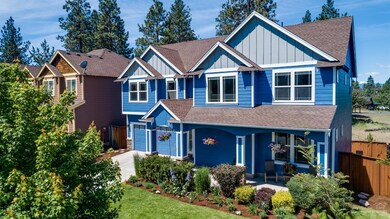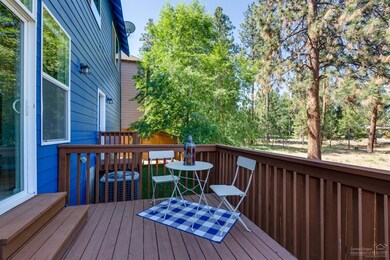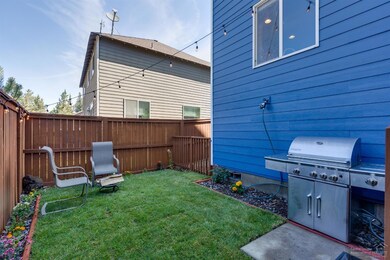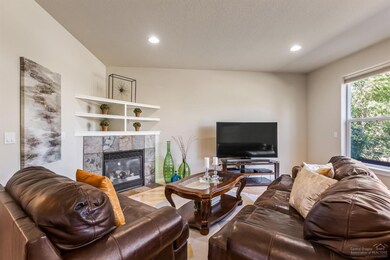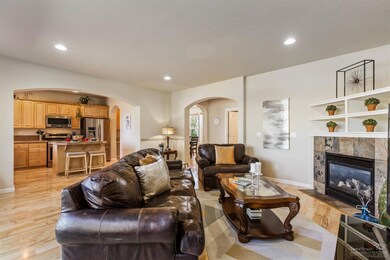
61513 Tall Tree Ct Bend, OR 97702
Southern Crossing NeighborhoodHighlights
- City View
- Craftsman Architecture
- Loft
- Pine Ridge Elementary School Rated A-
- Deck
- No HOA
About This Home
As of October 20194BR/2.5BA meticulously kept West side home on quiet cul-de-sac, within walking distance to the Old Mill. This home has both Water Canal and Cascade Mountain views and is a block from the Canal/River trails. This home boasts an open floor plan, updated bathrooms, custom blinds, and new paint inside and out. Cheerful and bright, downstairs has tall ceilings and arches - Living room has gas fireplace. Kitchen has new Samsung appliances, a built in butler's pantry and breakfast island, formal dining room. Upstairs includes loft, 4 nicely sized bedrooms. French doors open to large master bedroom suite with walk-in closet, soaking tub, dual sinks and over-sized tiled shower. Laundry room is located upstairs. Great covered front porch; newly landscaped yard. No HOAs! A must see!
Last Agent to Sell the Property
eXp Realty, LLC License #201223794 Listed on: 06/24/2019

Last Buyer's Agent
Joeie Canaday
Century 21 North Homes Realty License #201226452
Home Details
Home Type
- Single Family
Est. Annual Taxes
- $3,408
Year Built
- Built in 2006
Lot Details
- 4,356 Sq Ft Lot
- Fenced
- Landscaped
- Property is zoned RM, RM
Parking
- 2 Car Garage
- Driveway
Property Views
- City
- Territorial
Home Design
- Craftsman Architecture
- Traditional Architecture
- Stem Wall Foundation
- Frame Construction
- Composition Roof
Interior Spaces
- 2,216 Sq Ft Home
- 2-Story Property
- Ceiling Fan
- Gas Fireplace
- Double Pane Windows
- Living Room with Fireplace
- Dining Room
- Loft
- Laundry Room
Kitchen
- Eat-In Kitchen
- Breakfast Bar
- <<OvenToken>>
- Range<<rangeHoodToken>>
- <<microwave>>
- Dishwasher
- Kitchen Island
- Tile Countertops
- Disposal
Flooring
- Carpet
- Laminate
- Stone
- Tile
Bedrooms and Bathrooms
- 4 Bedrooms
- Walk-In Closet
- Double Vanity
- Soaking Tub
- Bathtub Includes Tile Surround
Outdoor Features
- Deck
- Patio
Schools
- Pine Ridge Elementary School
- Cascade Middle School
- Summit High School
Utilities
- Forced Air Heating and Cooling System
- Heating System Uses Natural Gas
- Water Heater
Community Details
- No Home Owners Association
- Gallatin Subdivision
Listing and Financial Details
- Exclusions: washer, dryer, refrigerator
- Tax Lot 3
- Assessor Parcel Number 248400
Ownership History
Purchase Details
Home Financials for this Owner
Home Financials are based on the most recent Mortgage that was taken out on this home.Purchase Details
Home Financials for this Owner
Home Financials are based on the most recent Mortgage that was taken out on this home.Purchase Details
Home Financials for this Owner
Home Financials are based on the most recent Mortgage that was taken out on this home.Similar Homes in Bend, OR
Home Values in the Area
Average Home Value in this Area
Purchase History
| Date | Type | Sale Price | Title Company |
|---|---|---|---|
| Warranty Deed | $466,500 | First American Title | |
| Warranty Deed | $362,339 | First American Title | |
| Warranty Deed | $342,500 | Western Title & Escrow Co |
Mortgage History
| Date | Status | Loan Amount | Loan Type |
|---|---|---|---|
| Open | $50,000 | Credit Line Revolving | |
| Open | $450,000 | New Conventional | |
| Closed | $443,175 | New Conventional | |
| Previous Owner | $150,000 | Credit Line Revolving | |
| Previous Owner | $75,000 | Credit Line Revolving | |
| Previous Owner | $344,222 | New Conventional | |
| Previous Owner | $200,000 | Credit Line Revolving | |
| Previous Owner | $274,000 | Unknown |
Property History
| Date | Event | Price | Change | Sq Ft Price |
|---|---|---|---|---|
| 10/23/2019 10/23/19 | Sold | $466,500 | -9.4% | $211 / Sq Ft |
| 09/02/2019 09/02/19 | Pending | -- | -- | -- |
| 06/24/2019 06/24/19 | For Sale | $515,000 | +42.1% | $232 / Sq Ft |
| 05/31/2016 05/31/16 | Sold | $362,339 | -4.6% | $164 / Sq Ft |
| 04/25/2016 04/25/16 | Pending | -- | -- | -- |
| 04/12/2016 04/12/16 | For Sale | $379,900 | -- | $171 / Sq Ft |
Tax History Compared to Growth
Tax History
| Year | Tax Paid | Tax Assessment Tax Assessment Total Assessment is a certain percentage of the fair market value that is determined by local assessors to be the total taxable value of land and additions on the property. | Land | Improvement |
|---|---|---|---|---|
| 2024 | $4,390 | $262,180 | -- | -- |
| 2023 | $4,069 | $254,550 | $0 | $0 |
| 2022 | $3,797 | $239,950 | $0 | $0 |
| 2021 | $3,803 | $232,970 | $0 | $0 |
| 2020 | $3,608 | $232,970 | $0 | $0 |
| 2019 | $3,507 | $226,190 | $0 | $0 |
| 2018 | $3,408 | $219,610 | $0 | $0 |
| 2017 | $3,308 | $213,220 | $0 | $0 |
| 2016 | $3,155 | $207,010 | $0 | $0 |
| 2015 | $3,068 | $200,990 | $0 | $0 |
| 2014 | $2,977 | $195,140 | $0 | $0 |
Agents Affiliated with this Home
-
Arika McElroy

Seller's Agent in 2019
Arika McElroy
eXp Realty, LLC
(541) 270-0708
25 Total Sales
-
J
Buyer's Agent in 2019
Joeie Canaday
Century 21 North Homes Realty
-
B
Seller's Agent in 2016
Beth March
Lifestyles Realty Group
-
C
Buyer's Agent in 2016
Colleen Black Curtis
Red Door Realty
Map
Source: Oregon Datashare
MLS Number: 201905857
APN: 248400
- 327 SW Garfield Ave
- 20208 Merriewood Ln
- 1242 SW Silver Lake Blvd Unit 1 and 2
- 1217 SW Tanner Ct
- 61597 Mill Terrace Place
- 20452 SE Senden Ln
- 488 SW Forest Grove Dr
- 61521 Sunny Breeze Ln
- 1202 SW Mcclellan Ln
- 20001 Mcclellan Rd
- 214 SW Maricopa Dr
- 61388 Elkhorn St
- 20085 Sally Ct
- 61393 Elkhorn St
- 61369 Elkhorn St
- 20013 SW Pinewood Rd
- 961 SW Vantage Point Way
- 19975 Rock Bluff Cir
- 857 SW Crestline Dr
- 865 SW Theater Dr
