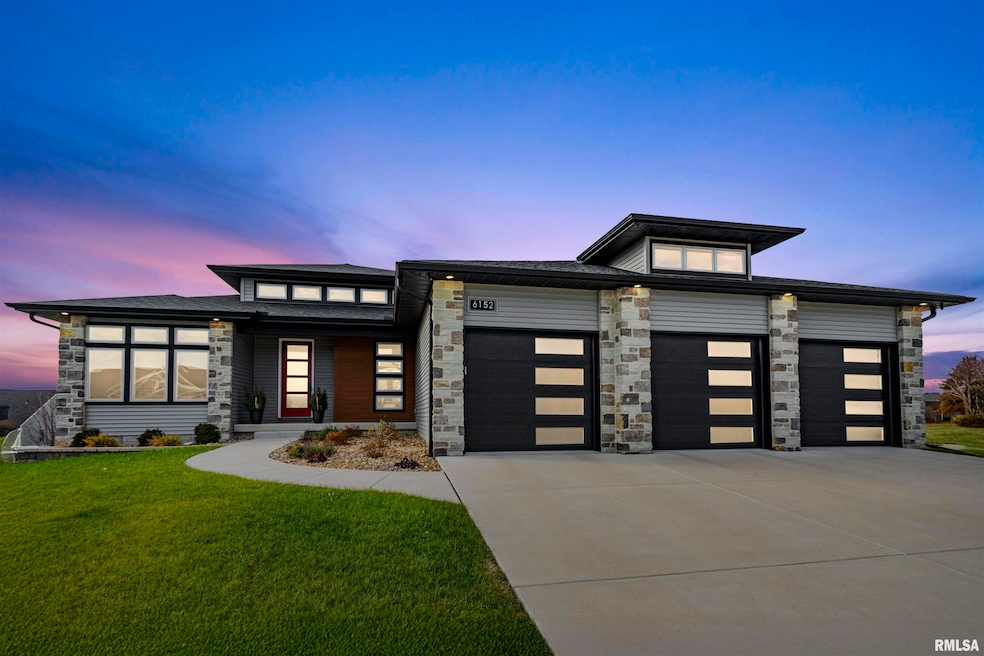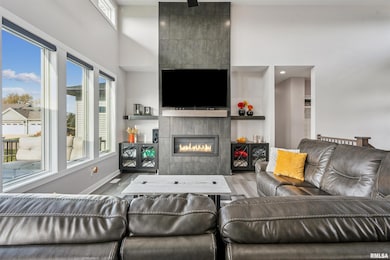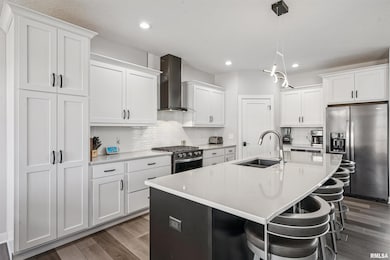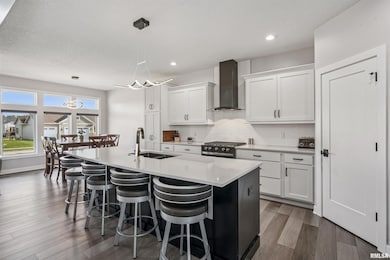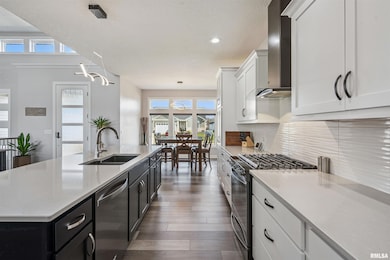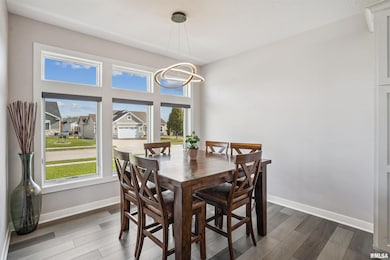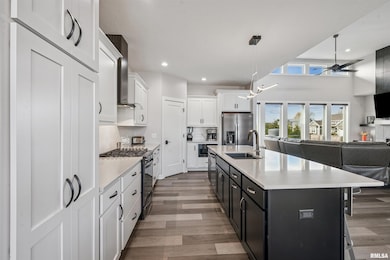6152 Belle Ct Davenport, IA 52807
North Side NeighborhoodEstimated payment $4,460/month
Highlights
- Spa
- Vaulted Ceiling
- Corner Lot
- Deck
- Ranch Style House
- No HOA
About This Home
**Coming Soon** Showings start 11/19. Welcome to this luxury East Davenport ranch full of high-end details. Only 3 years old and truly better than building, this meticulously maintained home features an elevated design, exceptional natural light, and premium finishes. Step inside to an open-concept main level with vaulted ceilings and floor-to-ceiling windows that flood the space with natural light. The kitchen features a large island while also providing room for an informal dining area. The spacious living area and dining space flow seamlessly to the oversized composite deck—partially covered with a ceiling fan and also an open section perfect for soaking up the sun. The main floor includes three bedrooms, highlighted by a luxurious primary en-suite complete with heated floors and upscale finishes. The fully finished walkout basement is an entertainer’s dream, featuring a brand-new high-end wet bar, a large rec room, and direct access to the oversized patio with a hot tub that stays! You’ll also find a 4th bedroom, finished workout room and abundant storage! Sitting on a new fully fenced, quarter-acre corner lot, the outdoor space is private, spacious, and designed for enjoyment. The home also includes an oversized 3-car garage plus an attached rear storage shed with its own garage door for extra storage! Immaculate, modern and move-in ready, this home offers unmatched quality and luxury. You don’t want to miss it!
Listing Agent
BUY SELL BUILD QC - Real Broker, LLC Brokerage Email: katie@katieohrtrealtor.com License #S72409000/475.215028 Listed on: 11/19/2025
Open House Schedule
-
Sunday, November 23, 202512:30 to 2:00 pm11/23/2025 12:30:00 PM +00:0011/23/2025 2:00:00 PM +00:00Hosted by Abigail OhlandAdd to Calendar
Home Details
Home Type
- Single Family
Est. Annual Taxes
- $9,892
Year Built
- Built in 2022
Lot Details
- 0.31 Acre Lot
- Lot Dimensions are 95.00x143.00
- Fenced
- Corner Lot
Parking
- 3 Car Garage
- Garage Door Opener
Home Design
- Ranch Style House
- Vinyl Siding
- Stone
Interior Spaces
- 2,797 Sq Ft Home
- Wet Bar
- Bar
- Vaulted Ceiling
- Ceiling Fan
- Electric Fireplace
- Blinds
- Basement
Kitchen
- Range with Range Hood
- Microwave
- Dishwasher
- Disposal
Bedrooms and Bathrooms
- 4 Bedrooms
- 3 Full Bathrooms
- Spa Bath
Outdoor Features
- Spa
- Deck
Schools
- Davenport High School
Utilities
- Forced Air Heating System
- High Speed Internet
Community Details
- No Home Owners Association
- Eastern Iowa Farms Subdivision
Listing and Financial Details
- Assessor Parcel Number Y0651A26
Map
Home Values in the Area
Average Home Value in this Area
Tax History
| Year | Tax Paid | Tax Assessment Tax Assessment Total Assessment is a certain percentage of the fair market value that is determined by local assessors to be the total taxable value of land and additions on the property. | Land | Improvement |
|---|---|---|---|---|
| 2025 | $9,892 | $654,800 | $100,590 | $554,210 |
| 2024 | $9,646 | $572,160 | $91,840 | $480,320 |
| 2023 | $1,540 | $572,160 | $91,840 | $480,320 |
| 2022 | $1,731 | $72,090 | $72,090 | $0 |
| 2021 | $1,546 | $72,090 | $72,090 | $0 |
| 2020 | $1,602 | $72,090 | $72,090 | $0 |
| 2019 | $246 | $10,980 | $10,980 | $0 |
| 2018 | $242 | $10,980 | $10,980 | $0 |
| 2017 | $250 | $10,980 | $10,980 | $0 |
| 2016 | $240 | $10,980 | $0 | $0 |
Property History
| Date | Event | Price | List to Sale | Price per Sq Ft | Prior Sale |
|---|---|---|---|---|---|
| 11/19/2025 11/19/25 | For Sale | $689,900 | +13.0% | $247 / Sq Ft | |
| 10/06/2022 10/06/22 | Sold | $610,270 | +3.1% | $218 / Sq Ft | View Prior Sale |
| 01/10/2022 01/10/22 | Pending | -- | -- | -- | |
| 01/10/2022 01/10/22 | For Sale | $591,865 | +694.4% | $212 / Sq Ft | |
| 01/07/2022 01/07/22 | Sold | $74,500 | 0.0% | -- | View Prior Sale |
| 10/29/2021 10/29/21 | Pending | -- | -- | -- | |
| 07/29/2021 07/29/21 | For Sale | $74,500 | -- | -- |
Purchase History
| Date | Type | Sale Price | Title Company |
|---|---|---|---|
| Warranty Deed | $610,500 | None Listed On Document | |
| Warranty Deed | $74,500 | Runnels Dee A | |
| Warranty Deed | $74,500 | None Listed On Document |
Mortgage History
| Date | Status | Loan Amount | Loan Type |
|---|---|---|---|
| Open | $488,217 | New Conventional | |
| Closed | $0 | Purchase Money Mortgage |
Source: RMLS Alliance
MLS Number: QC4269393
APN: Y0651A26
- 6107 Belle Ct
- 6121 Thor Ave
- 6112 Thor Ave
- 1830 Cromwell Cir
- 6115 Thor Ave
- 6108 Thor Ave
- 6109 Thor Ave
- 6103 Thor Ave
- 6155 Duggleby Ave
- 6107 Duggleby Ave
- 2006 E 59th Ct
- 1570 Savannah Cir Unit C3
- 1811 Katie Ct
- 5811 Duggleby Ave
- 5810 Indigo Ave
- 1564 Olde Brandy Ln
- 6124 Mississippi Ave
- 6303 College Ave
- 6311 College Ave
- 6221 College Ave
- 5601 Eastern Ave
- 2700 E 53rd St
- 4826 Jersey Ridge Rd
- 5504 Tremont Ave
- 1659 Celtic
- 2509 E 50th St Unit 4
- 5901 Elmore Ave
- 5725 N Brady St
- 4808 Grand Ave
- 4600 Grand Ave Unit c6
- 641 E 46th St Unit AA3
- 643 E 46th St Unit a3
- 643 E 46th St Unit 4600 Grand Ave B5
- 1825 Winding Hill Rd
- 322 W 65th St
- 5001 Sheridan St
- 407 W 65th St
- 4050 E 55th St Unit 4050 E 55th St
- 1140 E 37th St
- 1326 E 38th St Unit 13
