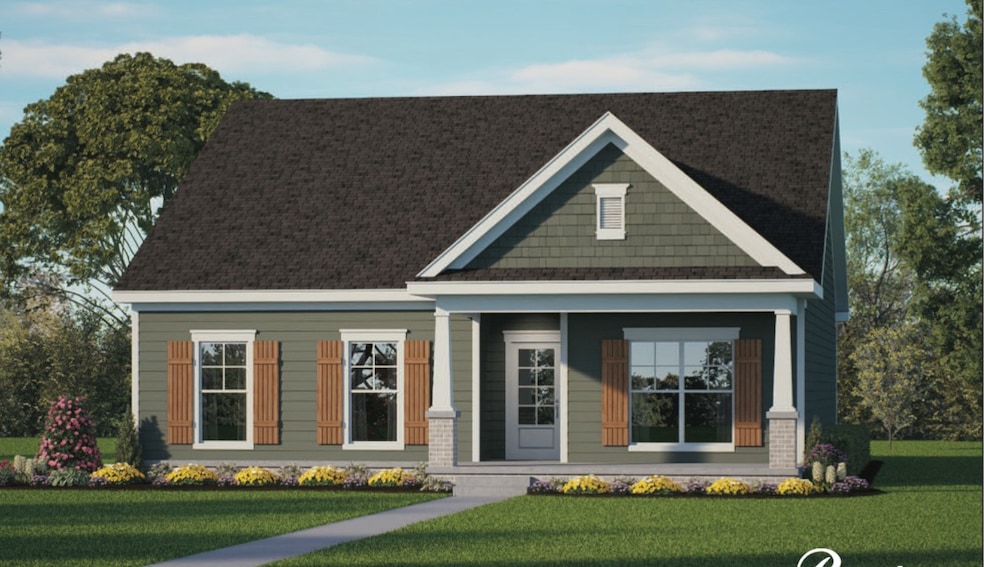6152 Worthingtion Columbia, TN 38401
Estimated payment $3,476/month
Highlights
- Open Floorplan
- Great Room with Fireplace
- Breakfast Area or Nook
- J.E. Woodard Elementary School Rated 9+
- Covered Patio or Porch
- Tile Flooring
About This Home
***** Ask about Seller Incentives for closing costs, rate buy downs or upgrades **** Welcome to Rutherford! This is the Brookland II plan, This 3 Bedroom 2 Baths is a Beautiful Home with loads of open living space, All bedrooms are on the first floor and a Generous Bonus Room upstairs The 2 car Is drywalled with an insulated garage door. Primary suite includes separate tub and shower and large walk in closet. Very open flowing Great Room Kitchen and Breakfast area. Large Rear 15x12 covered back porch and HOA includes internet with you monthly dues too.
Listing Agent
Regent Realty Brokerage Phone: 6297020981 License # 349441 Listed on: 05/07/2025
Home Details
Home Type
- Single Family
Est. Annual Taxes
- $2,900
Year Built
- Built in 2025
Lot Details
- 0.26 Acre Lot
- Level Lot
HOA Fees
- $125 Monthly HOA Fees
Parking
- 2 Car Garage
- Side Facing Garage
Home Design
- Brick Exterior Construction
- Hardboard
Interior Spaces
- 2,066 Sq Ft Home
- Property has 2 Levels
- Open Floorplan
- Gas Fireplace
- Great Room with Fireplace
- Combination Dining and Living Room
Kitchen
- Breakfast Area or Nook
- Oven or Range
- Microwave
- Dishwasher
- Disposal
Flooring
- Carpet
- Laminate
- Tile
Bedrooms and Bathrooms
- 3 Main Level Bedrooms
- 2 Full Bathrooms
Outdoor Features
- Covered Patio or Porch
Schools
- J E Woodard Elementary School
- Whitthorne Middle School
- Columbia Central High School
Utilities
- Central Air
- Heating System Uses Natural Gas
- Underground Utilities
- High Speed Internet
Community Details
- $300 One-Time Secondary Association Fee
- Association fees include internet
- Rutherford Subdivision
Listing and Financial Details
- Property Available on 8/31/25
- Tax Lot 23
Map
Home Values in the Area
Average Home Value in this Area
Property History
| Date | Event | Price | List to Sale | Price per Sq Ft |
|---|---|---|---|---|
| 11/12/2025 11/12/25 | For Sale | $589,900 | 0.0% | $286 / Sq Ft |
| 11/12/2025 11/12/25 | Off Market | $589,900 | -- | -- |
| 09/11/2025 09/11/25 | For Sale | $589,900 | 0.0% | $286 / Sq Ft |
| 09/10/2025 09/10/25 | Off Market | $589,900 | -- | -- |
| 08/23/2025 08/23/25 | Price Changed | $589,900 | -1.7% | $286 / Sq Ft |
| 05/07/2025 05/07/25 | For Sale | $599,900 | -- | $290 / Sq Ft |
Source: Realtracs
MLS Number: 2867845
- 4002 Hays Dr
- 6159 Worthingtion
- 6509 Ripple Ridge Ct
- Lot 39 Ripple Ridge Ct
- Stella Plan at Rutherford
- Brookland II.D Plan at Rutherford
- Grant II Plan at Rutherford
- Ridgeland II Plan at Rutherford
- Oxford Farmhouse Plan at Rutherford
- Collinsville IV.A2, Front Entry Garage Plan at Rutherford
- Holly, Front Entry Garage Plan at Rutherford
- Collinsville I.A Plan at Rutherford
- Collinsville IV.A2, Side Entry Garage Plan at Rutherford
- Midland II Plan at Rutherford
- Holly, Side Entry Garage Plan at Rutherford
- 6161 Worthington Rd
- 6158 Worthington Rd
- 6502 Ripple Ridge Ct
- 4007 Hays Dr
- 6157 Worthington Rd
- 209 Hampton Rd
- 5142 Pace Park Cir
- 5140 Pace Park Cir
- 712 Paige Ct
- 1605 Mary Ct
- 1016 Sunnyside Dr
- 1752 University Dr
- 1651 Manuka Ln
- 1908 Susan Rd
- 1820 Emily Ln
- 1500 Hampshire Pike
- 1955 Union Place
- 1249 Hampshire Pike
- 1422 Club House Dr
- 1809 Goldsberry Dr
- 1700 Wedgewood Dr
- 1216 Hampshire Pike
- 1811 Alpine Dr
- 2550 Pillow Dr
- 800 Academy Ln







