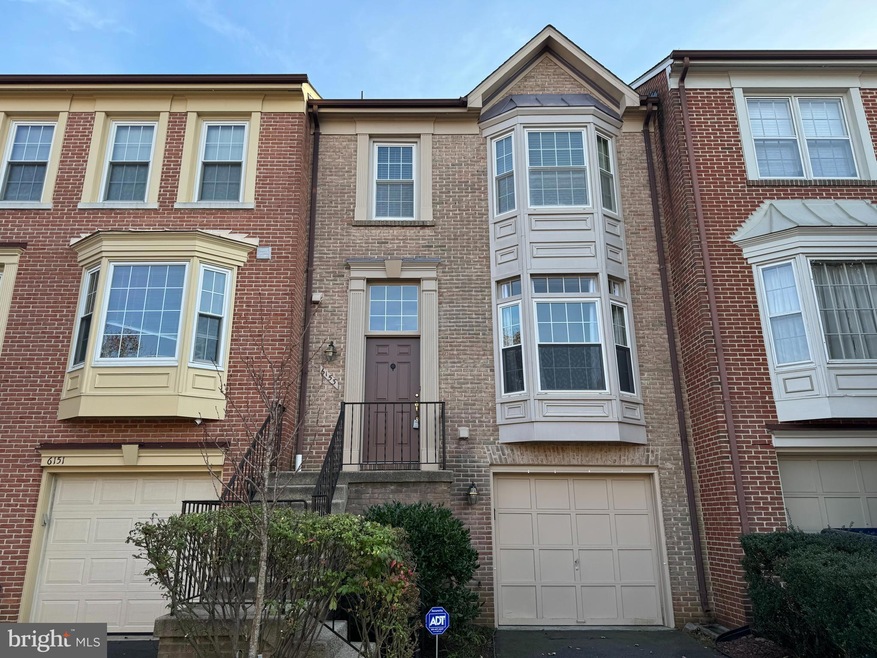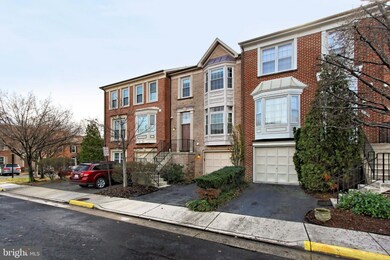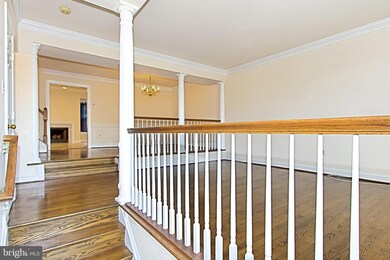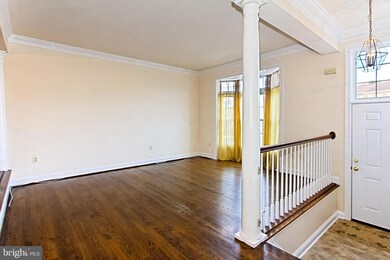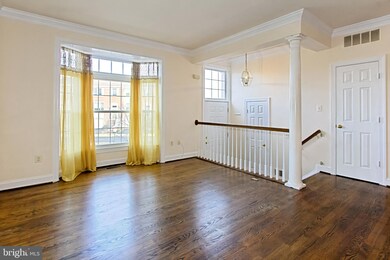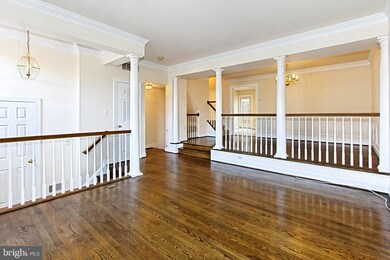6153 Braeleigh Ln Alexandria, VA 22315
Highlights
- View of Trees or Woods
- Colonial Architecture
- Vaulted Ceiling
- Open Floorplan
- Deck
- Wood Flooring
About This Home
Lovely and spacious home in wonderful Kingstowne community. Beautiful hardwood floors greet you at the gracious entry. Separate living & dining rooms plus a large eat-in kitchen with walkout to Deck as well as a coat closet and powder room on the main level. Upper level has a primary suite with vaulted ceilings and en suite bath with double vanity, soaking tub and skylight. Two additional bedrooms and full bath complete this level. Lower level has large family room with 2nd fireplace, 3rd full bath, walkout to fenced yard, garage access and lots of storage. Beautiful finishes throughout! Kingstowne amenities!
Townhouse Details
Home Type
- Townhome
Est. Annual Taxes
- $7,401
Year Built
- Built in 1990
Lot Details
- 1,757 Sq Ft Lot
- Back Yard Fenced
Parking
- 1 Car Attached Garage
- Garage Door Opener
Home Design
- Colonial Architecture
- Asphalt Roof
- Brick Front
- Concrete Perimeter Foundation
Interior Spaces
- Property has 3 Levels
- Open Floorplan
- Chair Railings
- Crown Molding
- Vaulted Ceiling
- Ceiling Fan
- 2 Fireplaces
- Screen For Fireplace
- Double Pane Windows
- Window Treatments
- Bay Window
- Window Screens
- Entrance Foyer
- Living Room
- Breakfast Room
- Dining Room
- Game Room
- Wood Flooring
- Views of Woods
Kitchen
- Eat-In Kitchen
- Electric Oven or Range
- Microwave
- Dishwasher
- Upgraded Countertops
- Disposal
Bedrooms and Bathrooms
- 3 Bedrooms
- En-Suite Primary Bedroom
- En-Suite Bathroom
Laundry
- Dryer
- Washer
Finished Basement
- Walk-Out Basement
- Rear Basement Entry
Home Security
Outdoor Features
- Deck
Schools
- Lane Elementary School
- Hayfield Secondary High School
Utilities
- Central Air
- Heat Pump System
- Vented Exhaust Fan
- Natural Gas Water Heater
- Cable TV Available
Listing and Financial Details
- Residential Lease
- Security Deposit $3,200
- Tenant pays for all utilities, light bulbs/filters/fuses/alarm care, lawn/tree/shrub care, insurance
- The owner pays for association fees
- Rent includes common area maintenance, community center, trash removal
- No Smoking Allowed
- 18-Month Min and 30-Month Max Lease Term
- Available 1/1/25
- $60 Application Fee
- Assessor Parcel Number 0913 11130061
Community Details
Overview
- Property has a Home Owners Association
- Association fees include common area maintenance, pool(s), recreation facility, snow removal
- Kingstowne Residential Owners HOA
- Kingstowne Subdivision
Amenities
- Common Area
- Community Center
Recreation
- Tennis Courts
- Community Playground
- Community Pool
- Jogging Path
Pet Policy
- No Pets Allowed
Security
- Fire and Smoke Detector
Map
Source: Bright MLS
MLS Number: VAFX2211624
APN: 0913-11130061
- 7504 Oldham Way
- 6149 Summer Park Ln
- 6125 Summer Park Ln
- 7453 Gadsby Square
- 7512 Ashby Ln Unit E
- 7426 Gadsby Square
- 7320 Hartshorne Square
- 6018 Good Lion Ct
- 7311 Hayfield Rd Unit A
- 7312 Gene St
- 6005 Southward Way
- 7524 Cross Gate Ln
- 5970 Norham Dr
- 6331 Steinway St
- 7410 Salford Ct
- 6329 Miller Dr
- 7124 Beulah St
- 6154 Joust Ln
- 6253 Folly Ln
- 6247 Folly Ln
