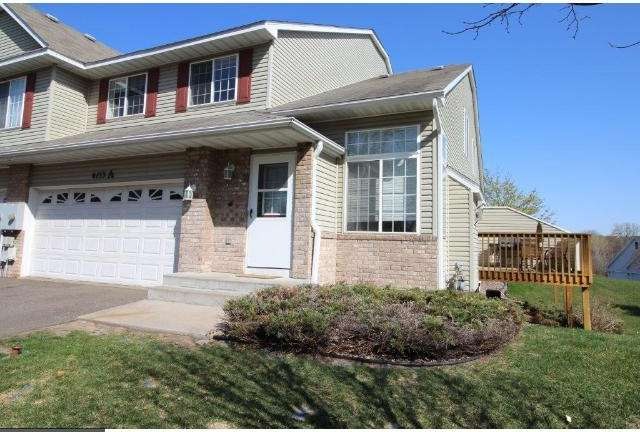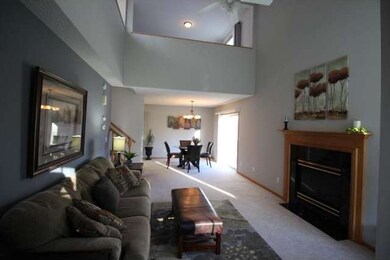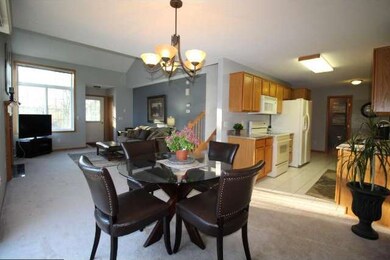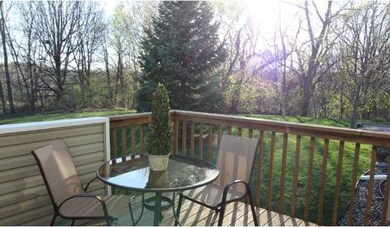
6153 Tahoe Cir Unit A Woodbury, MN 55125
Estimated Value: $280,000 - $313,746
Highlights
- Deck
- Vaulted Ceiling
- End Unit
- Woodbury Senior High School Rated A-
- Wood Flooring
- Corner Lot
About This Home
As of July 2015Bright & sunny, wooded and private 3 level end unit townhome by Carver Lk Park. Vaulted ceilings, fireplace, granite, hardwd floor, jacuzzi, deck. Lower lvl w/ kitchenette and 3/4 bath, perfect for roommate rental or entertaining!
Townhouse Details
Home Type
- Townhome
Est. Annual Taxes
- $2,360
Year Built
- Built in 1999
Lot Details
- Property fronts a private road
- End Unit
- Sprinkler System
- Few Trees
HOA Fees
- $165 Monthly HOA Fees
Parking
- 2 Car Garage
- Tuck Under Garage
- Insulated Garage
Home Design
- Asphalt Shingled Roof
- Stone Siding
- Vinyl Siding
Interior Spaces
- Woodwork
- Vaulted Ceiling
- Ceiling Fan
- Stone Fireplace
- Gas Fireplace
- Living Room with Fireplace
- Basement Fills Entire Space Under The House
Kitchen
- Range
- Microwave
- Dishwasher
- Disposal
Flooring
- Wood
- Tile
Bedrooms and Bathrooms
- 3 Bedrooms
Laundry
- Dryer
- Washer
Outdoor Features
- Deck
Utilities
- Forced Air Heating and Cooling System
- Water Softener is Owned
Community Details
- Association fees include building exterior, hazard insurance, outside maintenance, sanitation, snow/lawn care
- Gaughan Companies Association
- Lakeview Townhomes Subdivision
Listing and Financial Details
- Assessor Parcel Number 1802821320156
Ownership History
Purchase Details
Home Financials for this Owner
Home Financials are based on the most recent Mortgage that was taken out on this home.Purchase Details
Home Financials for this Owner
Home Financials are based on the most recent Mortgage that was taken out on this home.Purchase Details
Purchase Details
Purchase Details
Similar Homes in Woodbury, MN
Home Values in the Area
Average Home Value in this Area
Purchase History
| Date | Buyer | Sale Price | Title Company |
|---|---|---|---|
| Fayose Ignatia | $229,000 | Liberty Title Inc | |
| Meissner David | -- | First Fincl Title Agency Inc | |
| Federal National Mortgage Association | -- | None Available | |
| Nationwide Advantage Mortgage Company | $164,047 | None Available | |
| Bailey Steven D | $138,160 | -- | |
| Gm Homes Inc | $25,000 | -- |
Mortgage History
| Date | Status | Borrower | Loan Amount |
|---|---|---|---|
| Open | Fayose Ignatia | $222,008 | |
| Closed | Fayose Ignatia | $8,015 | |
| Closed | Fayose Ignatia | $224,852 | |
| Closed | Bay Equity Home Loans Llc | $8,015 | |
| Previous Owner | Meissner David | $139,650 | |
| Previous Owner | Bailey Steven D | $168,000 |
Property History
| Date | Event | Price | Change | Sq Ft Price |
|---|---|---|---|---|
| 07/17/2015 07/17/15 | Sold | $192,900 | +1.6% | $146 / Sq Ft |
| 06/30/2015 06/30/15 | Pending | -- | -- | -- |
| 06/29/2015 06/29/15 | For Sale | $189,900 | 0.0% | $144 / Sq Ft |
| 06/26/2015 06/26/15 | Price Changed | $189,900 | -2.4% | $144 / Sq Ft |
| 06/16/2015 06/16/15 | Pending | -- | -- | -- |
| 05/23/2015 05/23/15 | Price Changed | $194,500 | -2.7% | $147 / Sq Ft |
| 05/06/2015 05/06/15 | Price Changed | $199,900 | -2.4% | $151 / Sq Ft |
| 04/23/2015 04/23/15 | For Sale | $204,900 | +18.0% | $155 / Sq Ft |
| 03/20/2015 03/20/15 | Sold | $173,712 | -0.7% | $94 / Sq Ft |
| 01/27/2015 01/27/15 | Pending | -- | -- | -- |
| 12/19/2014 12/19/14 | For Sale | $174,900 | +20.6% | $95 / Sq Ft |
| 11/20/2013 11/20/13 | Sold | $145,000 | -1.4% | $79 / Sq Ft |
| 11/13/2013 11/13/13 | Pending | -- | -- | -- |
| 09/12/2013 09/12/13 | Sold | $147,000 | -8.1% | $108 / Sq Ft |
| 07/24/2013 07/24/13 | For Sale | $159,900 | +4.9% | $87 / Sq Ft |
| 07/18/2013 07/18/13 | Pending | -- | -- | -- |
| 06/24/2013 06/24/13 | For Sale | $152,500 | +3.7% | $112 / Sq Ft |
| 04/19/2013 04/19/13 | Sold | $147,000 | 0.0% | $111 / Sq Ft |
| 03/18/2013 03/18/13 | Pending | -- | -- | -- |
| 01/28/2013 01/28/13 | For Sale | $147,000 | +1.4% | $111 / Sq Ft |
| 07/27/2012 07/27/12 | Sold | $145,000 | -7.1% | $79 / Sq Ft |
| 06/21/2012 06/21/12 | Pending | -- | -- | -- |
| 04/12/2012 04/12/12 | For Sale | $156,000 | +28.9% | $85 / Sq Ft |
| 03/02/2012 03/02/12 | Sold | $121,000 | -10.3% | $75 / Sq Ft |
| 01/13/2012 01/13/12 | Pending | -- | -- | -- |
| 11/30/2011 11/30/11 | For Sale | $134,900 | -- | $83 / Sq Ft |
Tax History Compared to Growth
Tax History
| Year | Tax Paid | Tax Assessment Tax Assessment Total Assessment is a certain percentage of the fair market value that is determined by local assessors to be the total taxable value of land and additions on the property. | Land | Improvement |
|---|---|---|---|---|
| 2023 | $3,546 | $309,100 | $96,000 | $213,100 |
| 2022 | $3,272 | $280,800 | $88,200 | $192,600 |
| 2021 | $3,156 | $248,300 | $78,000 | $170,300 |
| 2020 | $2,984 | $242,200 | $78,000 | $164,200 |
| 2019 | $3,072 | $225,300 | $60,000 | $165,300 |
| 2018 | $2,690 | $223,300 | $74,400 | $148,900 |
| 2017 | $2,428 | $200,900 | $58,500 | $142,400 |
| 2016 | $2,658 | $187,200 | $45,500 | $141,700 |
| 2015 | $2,374 | $179,300 | $35,000 | $144,300 |
| 2013 | -- | $152,700 | $30,200 | $122,500 |
Agents Affiliated with this Home
-
Pamela Lattery

Seller's Agent in 2015
Pamela Lattery
Bridge Realty, LLC
(952) 447-6756
22 Total Sales
-
T
Seller's Agent in 2015
Tina Lockner
RE/MAX
-
R
Buyer's Agent in 2015
Rachel Westmoreland
Edina Realty, Inc.
-
Laurie Larsen

Seller's Agent in 2013
Laurie Larsen
Property Executives Realty
(612) 598-9259
2 in this area
211 Total Sales
-
P
Seller's Agent in 2013
Patti Lindberg
Edina Realty, Inc.
-
M
Buyer's Agent in 2013
Michele Giglio
Talbot Realty
Map
Source: NorthstarMLS
MLS Number: NST4588637
APN: 18-028-21-32-0156
- 6147 Tahoe Cir Unit J
- 2692 Mallard Dr
- 2645 Mallard Dr
- 1077 Century Ave S
- 2712 New Century Place E
- 2651 New Century Blvd S
- 2517 Cobble Hill Ct Unit I
- 2841 Carver Park Cir
- 2790 Jordan Dr
- XXXX Sterling St S
- 6884 Lake Terrace W
- 6865 Macbeth Ct
- 6822 Sherwood Rd
- 7041 Aberdeen Curve
- 6951 Macbeth Cir
- 7070 Robinwood Trail
- 6882 Romeo Rd
- 1590 Parkwood Dr Unit 314
- 6928 Romeo Rd
- 3233 Camelot Dr
- 6153 Tahoe Cir Unit F
- 6153 Tahoe Cir Unit I
- 6153 Tahoe Cir Unit D
- 6153 Tahoe Cir Unit B
- 6153 Tahoe Cir Unit E
- 6153 Tahoe Cir Unit C
- 6153 Tahoe Cir Unit H
- 6153 Tahoe Cir Unit G
- 6153 Tahoe Cir Unit A
- 6129 Tahoe Cir Unit D
- 6129 Tahoe Cir Unit G
- 6129 Tahoe Cir Unit E
- 6129 Tahoe Cir Unit H
- 6129 Tahoe Cir Unit B
- 6129 Tahoe Cir Unit A
- 6129 Tahoe Cir Unit C
- 6129 Tahoe Cir Unit F
- 6129 Tahoe Cir
- 6147 Tahoe Cir Unit C
- 6147 Tahoe Cir Unit B






