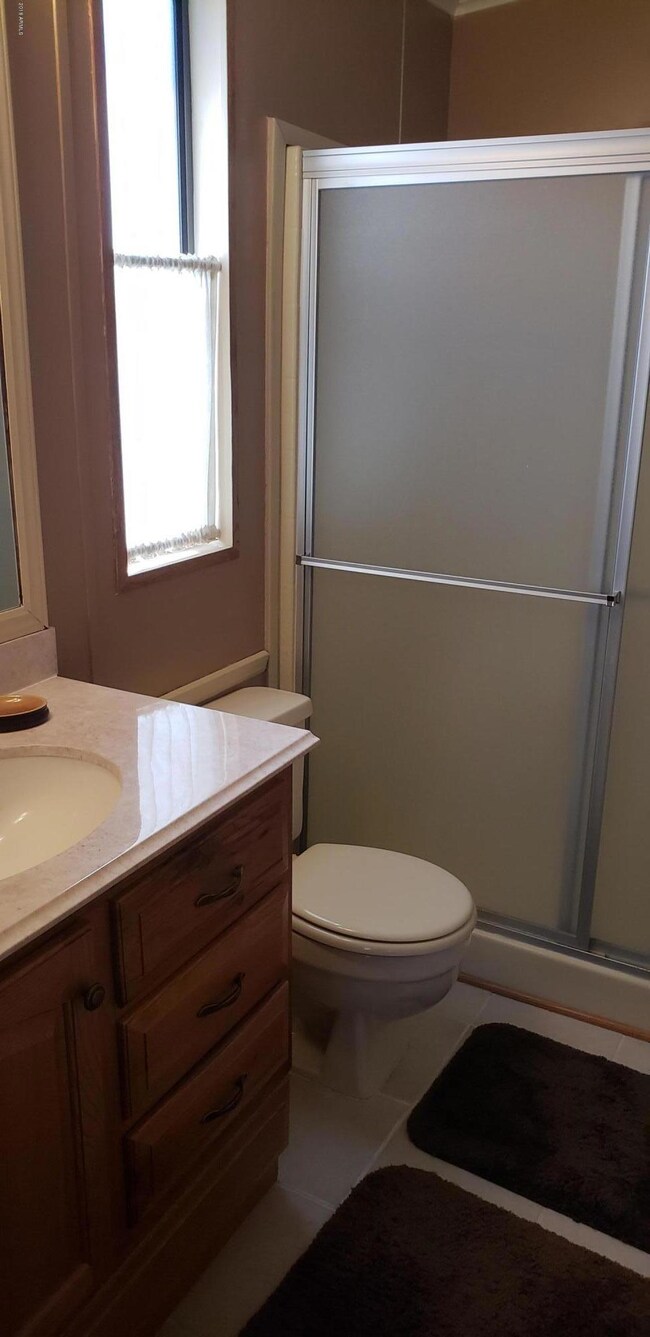
6154 S Pinehurst Dr Chandler, AZ 85249
South Chandler NeighborhoodHighlights
- Golf Course Community
- Gated with Attendant
- Vaulted Ceiling
- Jane D. Hull Elementary School Rated A
- Theater or Screening Room
- Heated Community Pool
About This Home
As of March 2019Back on the Market. Buyer didn't qualify. Reduced to FHA appraised price on home $146,000. Everything included down to pots and pans, TV and patio swing. 2 bedrooms/2 baths. Light, bright and open. Carpeting replaced last year. Home re-piped and plumbed 2013. H.W. heater replaced and floor drain added in 2014. Newer refrigerator and garbage disposal. This is a well maintained home. Patio area in rear with a privacy fence. 1 car carport and extra storage room. It's a short pathway to the clubhouse and all their amenities. Next to greenbelt area.
Last Agent to Sell the Property
Coldwell Banker Realty License #BR008820000 Listed on: 10/21/2018

Property Details
Home Type
- Mobile/Manufactured
Est. Annual Taxes
- $383
Year Built
- Built in 1990
Lot Details
- 2,113 Sq Ft Lot
- Desert faces the front of the property
- Partially Fenced Property
HOA Fees
- $77 Monthly HOA Fees
Parking
- 1 Carport Space
Home Design
- Wood Frame Construction
- Composition Roof
Interior Spaces
- 913 Sq Ft Home
- 1-Story Property
- Vaulted Ceiling
- Ceiling Fan
- Skylights
- Solar Screens
- Eat-In Kitchen
Flooring
- Carpet
- Laminate
- Tile
Bedrooms and Bathrooms
- 2 Bedrooms
- Primary Bathroom is a Full Bathroom
- 2 Bathrooms
Schools
- Adult Elementary And Middle School
- Adult High School
Utilities
- Central Air
- Heating Available
- Cable TV Available
Additional Features
- No Interior Steps
- Patio
Listing and Financial Details
- Tax Lot 314
- Assessor Parcel Number 303-57-332
Community Details
Overview
- Association fees include ground maintenance
- Sunbird Association, Phone Number (480) 802-4901
- Sunbird Golf Resort 1A Lot 1 350 Subdivision
Amenities
- Theater or Screening Room
- Recreation Room
Recreation
- Golf Course Community
- Tennis Courts
- Heated Community Pool
- Community Spa
- Bike Trail
Security
- Gated with Attendant
Similar Homes in Chandler, AZ
Home Values in the Area
Average Home Value in this Area
Property History
| Date | Event | Price | Change | Sq Ft Price |
|---|---|---|---|---|
| 03/15/2019 03/15/19 | Sold | $142,000 | -2.7% | $156 / Sq Ft |
| 02/02/2019 02/02/19 | Price Changed | $146,000 | -1.0% | $160 / Sq Ft |
| 10/30/2018 10/30/18 | Price Changed | $147,500 | -1.7% | $162 / Sq Ft |
| 10/21/2018 10/21/18 | For Sale | $150,000 | +92.3% | $164 / Sq Ft |
| 11/15/2012 11/15/12 | Sold | $78,000 | -8.2% | $85 / Sq Ft |
| 10/29/2012 10/29/12 | Pending | -- | -- | -- |
| 10/22/2012 10/22/12 | For Sale | $85,000 | -- | $92 / Sq Ft |
Tax History Compared to Growth
Agents Affiliated with this Home
-
Linda Berg

Seller's Agent in 2019
Linda Berg
Coldwell Banker Realty
(480) 205-2296
8 Total Sales
-
Chuck Weesner

Seller Co-Listing Agent in 2019
Chuck Weesner
HomeSmart Success
(602) 908-5010
18 Total Sales
-
Gretchen Goodwin

Buyer's Agent in 2019
Gretchen Goodwin
HomeSmart
(602) 230-7600
1 in this area
26 Total Sales
-
Theda Portanova
T
Seller's Agent in 2012
Theda Portanova
ProAgent Realty
(480) 225-0294
31 in this area
34 Total Sales
-
B
Buyer's Agent in 2012
Brandon Lehman
Coldwell Banker Realty
Map
Source: Arizona Regional Multiple Listing Service (ARMLS)
MLS Number: 5836470
- 1784 E Torrey Pines Ln
- 1960 E Augusta Ave
- 6200 S Championship Dr
- 1890 E Sagittarius Place
- 1640 E Augusta Ave
- 6301 S Tournament Ln
- 6461 S Oakmont Dr
- 5941 S Cambridge St
- 6160 S Pebble Beach Dr
- 1486 E Augusta Ave
- 1500 E Sagittarius Place
- 6400 S Pebble Beach Dr
- 1519 E Indian Wells Dr
- 2121 E Aquarius Place
- 1384 E Las Colinas Dr
- 2270 E Indian Wells Dr
- 1362 E Cherry Hills Dr
- 1341 E Bellerive Dr
- 1871 E Westchester Dr
- 1881 E Kerby Farms Rd






