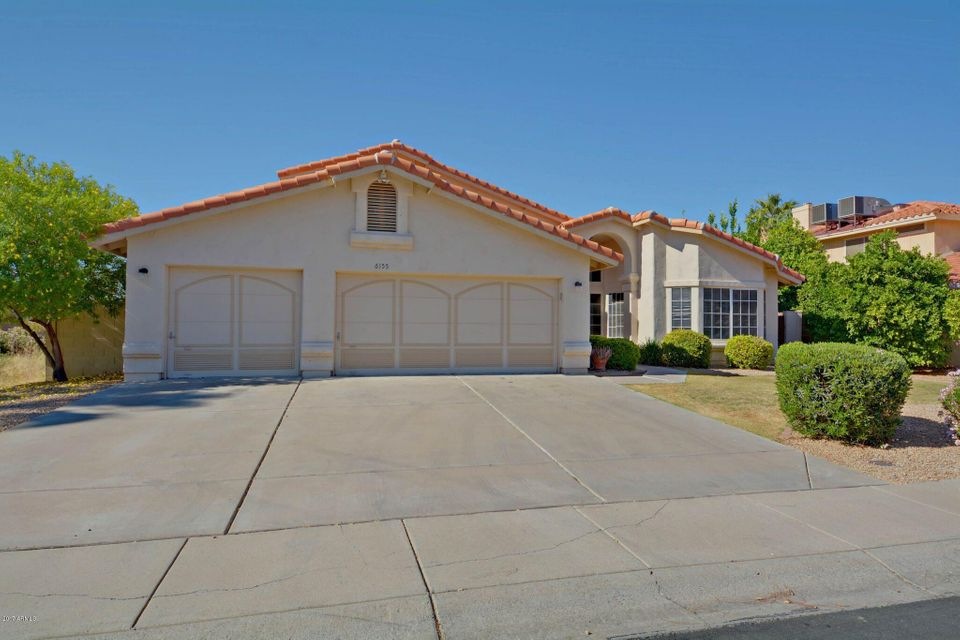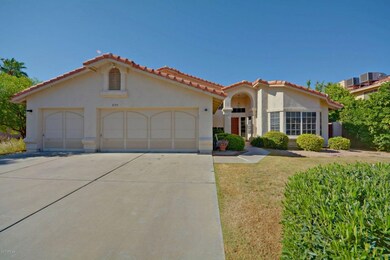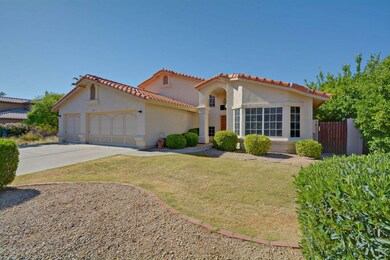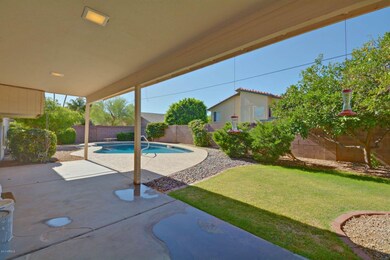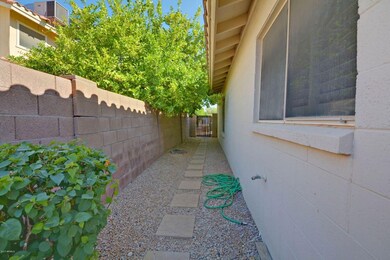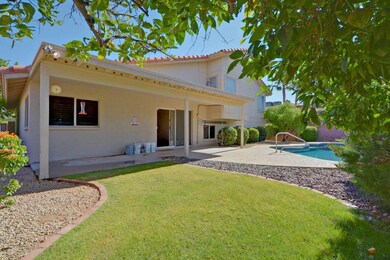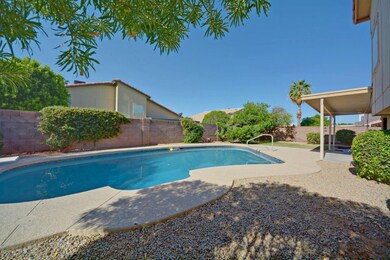
6155 E Karen Dr Scottsdale, AZ 85254
Paradise Valley NeighborhoodHighlights
- Private Pool
- Vaulted Ceiling
- 1 Fireplace
- Desert Springs Preparatory Elementary School Rated A
- Spanish Architecture
- Granite Countertops
About This Home
As of July 2017YOUR CLIENT WANTS 85254. YOUR CLIENT NEEDS LARGE SQUARE FOOTAGE/POOL/3 CAR GARAGE, BUT CAN'T AFFORD WHAT'S AVAILABLE IN THE ZIPCODE.***LOOK NO FURTHER***This home is a dream come true. Light, bright and neutral throughout, the sellers have tastefully updated the gourmet kitchen (granite/stainless)and all 3 baths. The freshly painted interior color pallet will complement anyone's tastes. High quality plantation shutters throughout. There is soooo much storage throughout this home and garage. Sparkling pool was just resurfaced. Time to splash into summer and enjoy close proximity to highly rated schools, Kierland and the Scottsdale Quarter. $151.42 per square ft WHEN AVERAGE FOR SIMILAR IS $203.05. You've just been given all the info to get this great home SOLD!
Last Agent to Sell the Property
Guardian Realty & Mgmt, Inc License #BR005729000 Listed on: 05/30/2017
Home Details
Home Type
- Single Family
Est. Annual Taxes
- $3,408
Year Built
- Built in 1990
Lot Details
- 7,684 Sq Ft Lot
- Block Wall Fence
- Front and Back Yard Sprinklers
- Sprinklers on Timer
- Grass Covered Lot
Parking
- 3 Car Garage
Home Design
- Spanish Architecture
- Wood Frame Construction
- Tile Roof
- Block Exterior
- Stucco
Interior Spaces
- 3,269 Sq Ft Home
- 2-Story Property
- Central Vacuum
- Vaulted Ceiling
- Ceiling Fan
- 1 Fireplace
- Solar Screens
Kitchen
- Breakfast Bar
- Dishwasher
- Kitchen Island
- Granite Countertops
Flooring
- Carpet
- Tile
Bedrooms and Bathrooms
- 5 Bedrooms
- Walk-In Closet
- Primary Bathroom is a Full Bathroom
- 3 Bathrooms
- Dual Vanity Sinks in Primary Bathroom
- Bathtub With Separate Shower Stall
Laundry
- Laundry in unit
- Washer and Dryer Hookup
Pool
- Private Pool
- Diving Board
Outdoor Features
- Covered patio or porch
Schools
- Desert Springs Preparatory Elementary School
- Desert Shadows Elementary Middle School
- Horizon High School
Utilities
- Refrigerated Cooling System
- Zoned Heating
- Water Softener
- High Speed Internet
- Cable TV Available
Community Details
- No Home Owners Association
- Built by Emerald
- Paradise Lane No 3 Subdivision
Listing and Financial Details
- Tax Lot 21
- Assessor Parcel Number 215-62-218
Ownership History
Purchase Details
Purchase Details
Home Financials for this Owner
Home Financials are based on the most recent Mortgage that was taken out on this home.Purchase Details
Purchase Details
Home Financials for this Owner
Home Financials are based on the most recent Mortgage that was taken out on this home.Purchase Details
Home Financials for this Owner
Home Financials are based on the most recent Mortgage that was taken out on this home.Purchase Details
Home Financials for this Owner
Home Financials are based on the most recent Mortgage that was taken out on this home.Purchase Details
Similar Homes in the area
Home Values in the Area
Average Home Value in this Area
Purchase History
| Date | Type | Sale Price | Title Company |
|---|---|---|---|
| Interfamily Deed Transfer | -- | None Available | |
| Interfamily Deed Transfer | -- | American Title Service Agenc | |
| Warranty Deed | $480,000 | American Title Service Agenc | |
| Interfamily Deed Transfer | -- | First American Title Ins Co | |
| Interfamily Deed Transfer | -- | First American Title Ins Co | |
| Interfamily Deed Transfer | -- | Lawyers Title Of Arizona Inc | |
| Interfamily Deed Transfer | -- | Lawyers Title Of Arizona Inc | |
| Interfamily Deed Transfer | -- | -- |
Mortgage History
| Date | Status | Loan Amount | Loan Type |
|---|---|---|---|
| Previous Owner | $265,000 | New Conventional | |
| Previous Owner | $276,000 | New Conventional |
Property History
| Date | Event | Price | Change | Sq Ft Price |
|---|---|---|---|---|
| 07/09/2025 07/09/25 | Price Changed | $990,000 | -3.4% | $301 / Sq Ft |
| 06/26/2025 06/26/25 | Price Changed | $1,025,000 | -2.4% | $312 / Sq Ft |
| 05/08/2025 05/08/25 | Price Changed | $1,050,000 | -1.9% | $319 / Sq Ft |
| 04/22/2025 04/22/25 | Price Changed | $1,070,000 | -1.8% | $325 / Sq Ft |
| 03/19/2025 03/19/25 | For Sale | $1,090,000 | +127.1% | $331 / Sq Ft |
| 07/14/2017 07/14/17 | Sold | $480,000 | -3.0% | $147 / Sq Ft |
| 06/24/2017 06/24/17 | Pending | -- | -- | -- |
| 05/26/2017 05/26/17 | For Sale | $495,000 | -- | $151 / Sq Ft |
Tax History Compared to Growth
Tax History
| Year | Tax Paid | Tax Assessment Tax Assessment Total Assessment is a certain percentage of the fair market value that is determined by local assessors to be the total taxable value of land and additions on the property. | Land | Improvement |
|---|---|---|---|---|
| 2025 | $3,638 | $42,580 | -- | -- |
| 2024 | $3,550 | $40,552 | -- | -- |
| 2023 | $3,550 | $67,670 | $13,530 | $54,140 |
| 2022 | $3,508 | $53,030 | $10,600 | $42,430 |
| 2021 | $3,535 | $48,210 | $9,640 | $38,570 |
| 2020 | $3,414 | $45,550 | $9,110 | $36,440 |
| 2019 | $3,430 | $44,130 | $8,820 | $35,310 |
| 2018 | $3,642 | $38,670 | $7,730 | $30,940 |
| 2017 | $3,466 | $37,880 | $7,570 | $30,310 |
| 2016 | $3,408 | $36,660 | $7,330 | $29,330 |
| 2015 | $3,161 | $35,820 | $7,160 | $28,660 |
Agents Affiliated with this Home
-
Mark Cox
M
Seller's Agent in 2025
Mark Cox
HomeSmart
1 in this area
24 Total Sales
-
Michael Tiers
M
Seller's Agent in 2017
Michael Tiers
Guardian Realty & Mgmt, Inc
(602) 316-3641
9 in this area
23 Total Sales
-
Marla Tiers
M
Seller Co-Listing Agent in 2017
Marla Tiers
Guardian Realty & Mgmt, Inc
(602) 861-2300
5 in this area
15 Total Sales
Map
Source: Arizona Regional Multiple Listing Service (ARMLS)
MLS Number: 5612555
APN: 215-62-218
- 6150 E Greenway Ln
- 6164 E Greenway Ln
- 6154 E Karen Dr
- 6101 E Beck Ln
- 6073 E Beck Ln
- 6174 E Janice Way
- 15027 N 61st Place
- 6010 E Greenway Ln
- 6201 E Waltann Ln
- 6102 E Nisbet Rd
- 6017 E Kathleen Rd
- 6351 E Waltann Ln
- 6325 E Helm Dr
- 6325 E Monte Cristo Ave
- 6338 E Claire Dr
- 14602 N 63rd Place
- 6026 E Le Marche Ave
- 6438 E Claire Dr
- 5702 E Beck Ln
- 15240 N Clubgate Dr Unit 160
