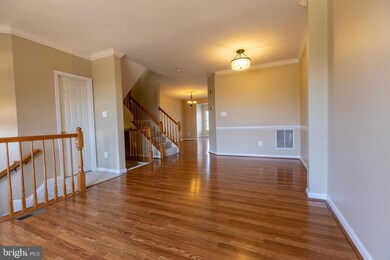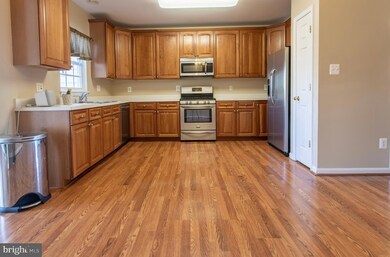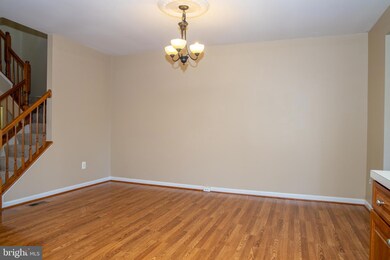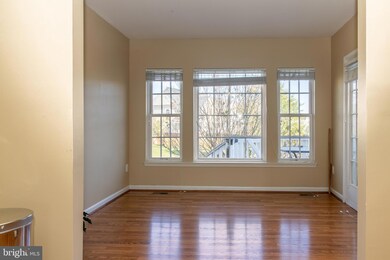
6155 Myradale Way Haymarket, VA 20169
Piedmont NeighborhoodEstimated Value: $585,000 - $632,551
Highlights
- Fitness Center
- Community Indoor Pool
- Tennis Courts
- Mountain View Elementary School Rated A-
- 1 Fireplace
- 1 Car Attached Garage
About This Home
As of December 2020Check out this gem within the gates of Piedmont, a gated golf community. This house lives large with bump-outs on all three levels. Walk up to a dedicated foyer space entrance with steps up to formal living and dining area and guest half bath. Features an oversized kitchen with large eat in area and sunroom overlooking your deck, fully fenced yard and common area beyond. Master bedroom features walk in closet with built in organizers, bump out sitting area and ensuite master bath with large soaking tub and dual sink vanity. Walk out basement has its own half bath, storage spaces, as well as a den with fireplace and spacious recreation room. NEW CARPET & PAINT throughout. Community amenities include a full-service athletic club, two olympic-sized outdoor pools, a year-round indoor pool, tennis courts and a spacious community center with meeting rooms and the beautiful Piedmont Golf Club.
Townhouse Details
Home Type
- Townhome
Est. Annual Taxes
- $4,612
Year Built
- Built in 2002
Lot Details
- 1,803 Sq Ft Lot
HOA Fees
- $175 Monthly HOA Fees
Parking
- 1 Car Attached Garage
- Front Facing Garage
Home Design
- Vinyl Siding
- Brick Front
Interior Spaces
- Property has 3 Levels
- 1 Fireplace
Bedrooms and Bathrooms
- 3 Bedrooms
Basement
- Basement Fills Entire Space Under The House
- Laundry in Basement
Schools
- Mountain View Elementary School
- Bull Run Middle School
- Battlefield High School
Utilities
- Forced Air Heating and Cooling System
- Natural Gas Water Heater
Listing and Financial Details
- Tax Lot 80
- Assessor Parcel Number 7398-34-6019
Community Details
Overview
- Association fees include snow removal, pool(s), health club, trash
- Piedmont Subdivision
Recreation
- Tennis Courts
- Community Playground
- Fitness Center
- Community Indoor Pool
Pet Policy
- Pets Allowed
Ownership History
Purchase Details
Home Financials for this Owner
Home Financials are based on the most recent Mortgage that was taken out on this home.Purchase Details
Home Financials for this Owner
Home Financials are based on the most recent Mortgage that was taken out on this home.Purchase Details
Home Financials for this Owner
Home Financials are based on the most recent Mortgage that was taken out on this home.Purchase Details
Home Financials for this Owner
Home Financials are based on the most recent Mortgage that was taken out on this home.Purchase Details
Purchase Details
Home Financials for this Owner
Home Financials are based on the most recent Mortgage that was taken out on this home.Purchase Details
Home Financials for this Owner
Home Financials are based on the most recent Mortgage that was taken out on this home.Similar Homes in the area
Home Values in the Area
Average Home Value in this Area
Purchase History
| Date | Buyer | Sale Price | Title Company |
|---|---|---|---|
| Gonzalez Romania | $415,000 | Surrey Title Llc | |
| Mentzer Suzanna | $345,000 | Historyland Title & Escr Inc | |
| Long Gregory M | $332,000 | -- | |
| Brooks John W | $350,000 | -- | |
| Livingston Brent A | $318,925 | -- | |
| Romero Lovo Ronald | $382,000 | -- | |
| Bobinski Peter S | $238,320 | -- |
Mortgage History
| Date | Status | Borrower | Loan Amount |
|---|---|---|---|
| Open | Gonzalez Romania | $424,760 | |
| Previous Owner | Mentzer Suzanna | $345,000 | |
| Previous Owner | Long Gregory M | $316,680 | |
| Previous Owner | Brooks Kerry E | $220,000 | |
| Previous Owner | Brooks Kerry E | $187,094 | |
| Previous Owner | Brooks John | $143,858 | |
| Previous Owner | Brooks John W | $190,000 | |
| Previous Owner | Romero Lovo Ronald | $305,600 | |
| Previous Owner | Romero Lovo Ronald | $57,300 | |
| Previous Owner | Bobinski Peter S | $188,000 |
Property History
| Date | Event | Price | Change | Sq Ft Price |
|---|---|---|---|---|
| 12/04/2020 12/04/20 | Sold | $415,000 | +1.2% | $178 / Sq Ft |
| 11/08/2020 11/08/20 | Pending | -- | -- | -- |
| 11/06/2020 11/06/20 | For Sale | $410,000 | +18.8% | $176 / Sq Ft |
| 07/15/2016 07/15/16 | Sold | $345,000 | 0.0% | $135 / Sq Ft |
| 06/05/2016 06/05/16 | Pending | -- | -- | -- |
| 05/19/2016 05/19/16 | For Sale | $345,000 | +3.9% | $135 / Sq Ft |
| 06/20/2014 06/20/14 | Sold | $332,000 | -1.8% | $130 / Sq Ft |
| 05/13/2014 05/13/14 | Pending | -- | -- | -- |
| 04/28/2014 04/28/14 | For Sale | $337,999 | -- | $133 / Sq Ft |
Tax History Compared to Growth
Tax History
| Year | Tax Paid | Tax Assessment Tax Assessment Total Assessment is a certain percentage of the fair market value that is determined by local assessors to be the total taxable value of land and additions on the property. | Land | Improvement |
|---|---|---|---|---|
| 2024 | $5,327 | $535,600 | $149,000 | $386,600 |
| 2023 | $5,126 | $492,600 | $134,800 | $357,800 |
| 2022 | $5,131 | $454,600 | $129,000 | $325,600 |
| 2021 | $4,806 | $393,600 | $106,500 | $287,100 |
| 2020 | $5,802 | $374,300 | $97,700 | $276,600 |
| 2019 | $5,588 | $360,500 | $97,700 | $262,800 |
| 2018 | $4,139 | $342,800 | $91,500 | $251,300 |
| 2017 | $3,900 | $315,500 | $90,500 | $225,000 |
| 2016 | $4,026 | $329,200 | $100,400 | $228,800 |
| 2015 | $3,993 | $329,300 | $100,400 | $228,900 |
| 2014 | $3,993 | $319,500 | $100,400 | $219,100 |
Agents Affiliated with this Home
-
Simon Reeder

Seller's Agent in 2020
Simon Reeder
EXP Realty, LLC
(571) 528-9459
2 in this area
56 Total Sales
-
Laura Larson

Buyer's Agent in 2020
Laura Larson
Larson Fine Properties
(703) 589-7762
2 in this area
149 Total Sales
-
Heidi Robbins

Seller's Agent in 2016
Heidi Robbins
William G. Buck & Assoc., Inc.
(571) 296-2312
194 Total Sales
-
Heather Reeder
H
Buyer's Agent in 2016
Heather Reeder
EXP Realty, LLC
(703) 203-8633
34 Total Sales
-
Ryane Johnson

Seller's Agent in 2014
Ryane Johnson
EXP Realty, LLC
(703) 499-4202
3 in this area
166 Total Sales
Map
Source: Bright MLS
MLS Number: VAPW508372
APN: 7398-34-6019
- 15008 Seneca Knoll Way
- 14305 Bakerwood Place
- 5829 Brandon Hill Loop
- 6163 Popes Creek Place
- 6040 Gayleburg Place
- 14520 Chamberry Cir
- 14128 Snickersville Dr
- 14517 Chamberry Cir
- 14824 Keavy Ridge Ct
- 6194 Chancellorsville Dr
- 14109 Snickersville Dr
- 6733 Emmanuel Ct
- 15000 Danube Way
- 6609 Cheney Way
- 14313 Broughton Place
- 14904 Simmons Grove Dr
- 5736 Caribbean Ct
- 6007 Wishing Rock Way
- 14335 Newbern Loop
- 14282 Newbern Loop
- 6155 Myradale Way
- 6157 Myradale Way
- 6153 Myradale Way
- 6159 Myradale Way
- 6151 Myradale Way
- 6163 Myradale Way
- 6165 Myradale Way
- 14393 Verde Place
- 14391 Verde Place
- 14381 Verde Place
- 14389 Verde Place
- 14395 Verde Place
- 6167 Myradale Way
- 14387 Verde Place
- 6169 Myradale Way
- 14995 Seneca Knoll Way
- 6001 Alderdale Place
- 14377 Verde Place
- 6228 Conklin Way
- 6234 Conklin Way






