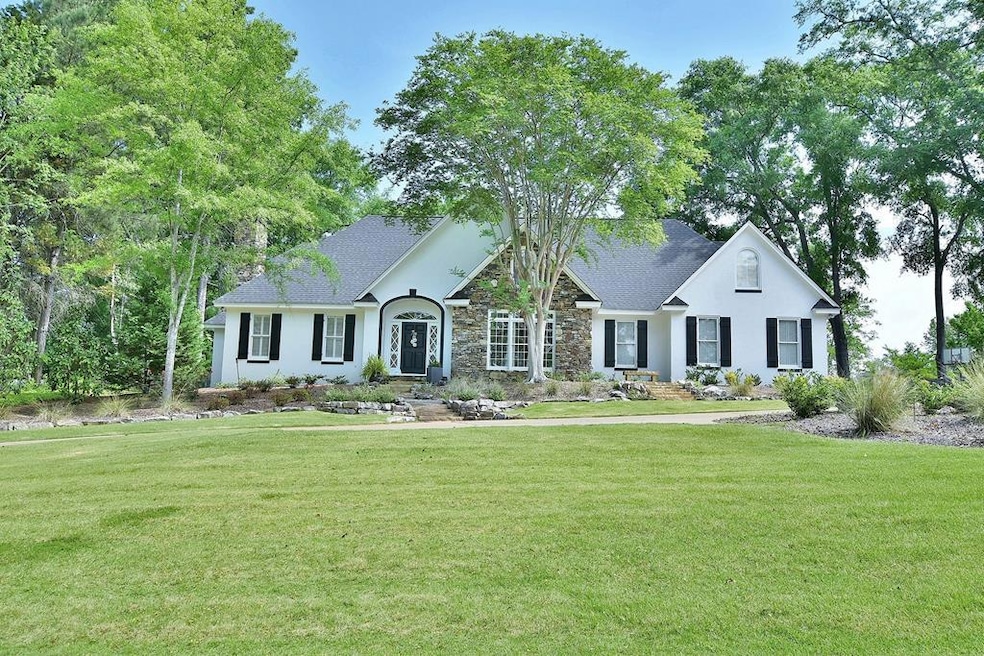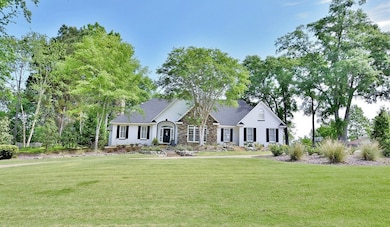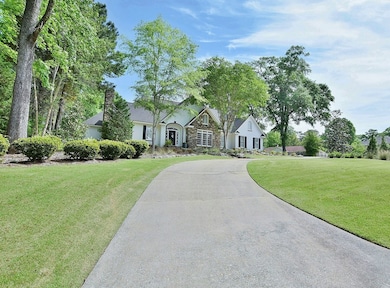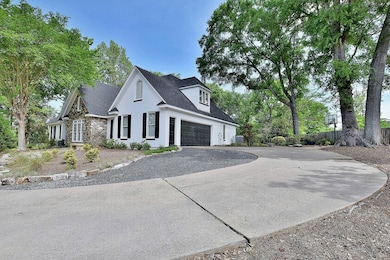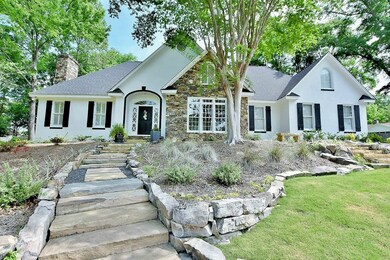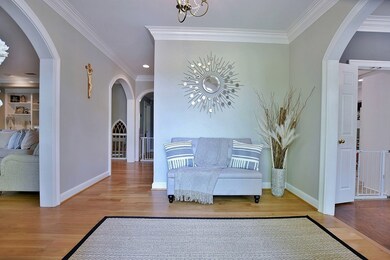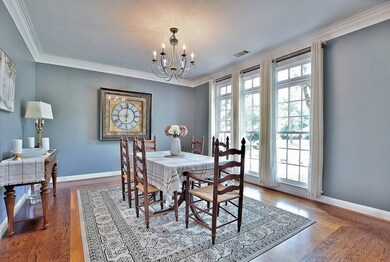
6156 Bristol Blvd Columbus, GA 31904
Highlights
- Clubhouse
- Family Room with Fireplace
- High Ceiling
- Northside High School Rated A-
- Wood Flooring
- Community Pool
About This Home
As of June 2025BUYER TERMINATED 10 DAYS BEFORE CLOSING AT NO FAULT OF THE SELLER. Their loss = Your Gain!!! Stunning 4 Bedroom, 4 Bath Home with Exceptional Landscaping and Over 4,500 Sq. Ft. of Luxury Living in Brookstone Community! This home has a very functional layout - with each room carefully crafted to create the perfect sanctuary for comfortable living. The master suite on the main level provides a private retreat, complete with an en-suite bath for ultimate relaxation. The spacious and open-concept kitchen is a chef's dream, featuring plenty of cabinet storage, ample counter space, plus an oversized island. The layout is perfect for entertaining as it seamlessly flows into the keeping room & breakfast area. You'll love the warm ambiance provided by the two gas fireplaces, adding both comfort and charm to the living room and keeping room. With three separate living areas, there's plenty of space for everyone to spread out and enjoy. For those who appreciate storage, this home is a true standout—loads of storage throughout ensure that everything has its place, keeping your living areas tidy and organized. The lush landscaping outside creates an inviting atmosphere, with well-maintained garden beds, custom stone pathways, a fire pit plus a large covered porch perfect for relaxing or entertaining. The Roof & HVAC are less than 2 years old! This home is a rare find—come experience the luxury, space, and beauty it has to offer!
Last Agent to Sell the Property
Coldwell Banker / Kennon, Parker, Duncan & Davis Brokerage Phone: 7062561000 License #361694 Listed on: 04/23/2025

Home Details
Home Type
- Single Family
Est. Annual Taxes
- $7,468
Year Built
- Built in 1989
Lot Details
- 0.77 Acre Lot
- Fenced
- Landscaped
- Sprinkler System
- Garden
- Back Yard
Parking
- 2 Car Attached Garage
- Parking Pad
- Side or Rear Entrance to Parking
- Open Parking
Home Design
- Stucco
- Stone
Interior Spaces
- 4,765 Sq Ft Home
- 2-Story Property
- Rear Stairs
- Tray Ceiling
- High Ceiling
- Gas Log Fireplace
- Entrance Foyer
- Family Room with Fireplace
- 2 Fireplaces
- Living Room with Fireplace
- Home Security System
- Laundry Room
Flooring
- Wood
- Carpet
Bedrooms and Bathrooms
- 4 Bedrooms | 1 Main Level Bedroom
- Walk-In Closet
- 4 Full Bathrooms
- Double Vanity
Outdoor Features
- Patio
Utilities
- Cooling Available
- Heating System Uses Natural Gas
- Underground Utilities
- Cable TV Available
Listing and Financial Details
- Assessor Parcel Number 181 023 018
Community Details
Overview
- Property has a Home Owners Association
- Brookstone Subdivision
Amenities
- Clubhouse
Recreation
- Tennis Courts
- Community Pool
Ownership History
Purchase Details
Home Financials for this Owner
Home Financials are based on the most recent Mortgage that was taken out on this home.Purchase Details
Home Financials for this Owner
Home Financials are based on the most recent Mortgage that was taken out on this home.Purchase Details
Home Financials for this Owner
Home Financials are based on the most recent Mortgage that was taken out on this home.Purchase Details
Home Financials for this Owner
Home Financials are based on the most recent Mortgage that was taken out on this home.Similar Homes in Columbus, GA
Home Values in the Area
Average Home Value in this Area
Purchase History
| Date | Type | Sale Price | Title Company |
|---|---|---|---|
| Special Warranty Deed | $596,900 | None Listed On Document | |
| Special Warranty Deed | $510,000 | -- | |
| Warranty Deed | $475,000 | -- | |
| Warranty Deed | $450,000 | -- |
Mortgage History
| Date | Status | Loan Amount | Loan Type |
|---|---|---|---|
| Open | $417,830 | New Conventional | |
| Closed | $154,114 | Construction | |
| Previous Owner | $321,000 | New Conventional | |
| Previous Owner | $380,000 | New Conventional | |
| Previous Owner | $417,000 | New Conventional | |
| Previous Owner | $263,000 | New Conventional | |
| Previous Owner | $285,000 | Unknown | |
| Previous Owner | $50,000 | Unknown |
Property History
| Date | Event | Price | Change | Sq Ft Price |
|---|---|---|---|---|
| 06/30/2025 06/30/25 | Sold | $596,900 | -0.5% | $125 / Sq Ft |
| 05/30/2025 05/30/25 | Pending | -- | -- | -- |
| 05/19/2025 05/19/25 | For Sale | $599,900 | 0.0% | $126 / Sq Ft |
| 04/23/2025 04/23/25 | Pending | -- | -- | -- |
| 04/23/2025 04/23/25 | For Sale | $599,900 | +17.6% | $126 / Sq Ft |
| 12/30/2022 12/30/22 | Sold | $510,000 | -4.7% | $107 / Sq Ft |
| 12/05/2022 12/05/22 | Pending | -- | -- | -- |
| 11/08/2022 11/08/22 | Price Changed | $535,000 | -2.4% | $112 / Sq Ft |
| 10/24/2022 10/24/22 | For Sale | $548,000 | 0.0% | $115 / Sq Ft |
| 10/22/2022 10/22/22 | Pending | -- | -- | -- |
| 10/20/2022 10/20/22 | For Sale | $548,000 | -- | $115 / Sq Ft |
Tax History Compared to Growth
Tax History
| Year | Tax Paid | Tax Assessment Tax Assessment Total Assessment is a certain percentage of the fair market value that is determined by local assessors to be the total taxable value of land and additions on the property. | Land | Improvement |
|---|---|---|---|---|
| 2025 | $7,468 | $208,264 | $28,276 | $179,988 |
| 2024 | $7,468 | $208,264 | $28,276 | $179,988 |
| 2023 | $6,821 | $204,000 | $27,400 | $176,600 |
| 2022 | $7,527 | $184,352 | $28,276 | $156,076 |
| 2021 | $6,963 | $170,528 | $28,276 | $142,252 |
| 2020 | $6,965 | $170,528 | $28,276 | $142,252 |
| 2019 | $6,987 | $170,528 | $28,276 | $142,252 |
| 2018 | $7,435 | $181,460 | $28,276 | $153,184 |
| 2017 | $7,458 | $181,460 | $28,276 | $153,184 |
| 2016 | $7,425 | $180,000 | $14,323 | $165,677 |
| 2015 | $7,434 | $180,000 | $14,323 | $165,677 |
| 2014 | $3,885 | $162,529 | $14,323 | $148,206 |
| 2013 | -- | $162,529 | $14,323 | $148,206 |
Agents Affiliated with this Home
-
Morgan Batson Amos
M
Seller's Agent in 2025
Morgan Batson Amos
Coldwell Banker / Kennon, Parker, Duncan & Davis
(706) 888-1865
181 Total Sales
-
Alicia Persons

Buyer's Agent in 2025
Alicia Persons
RE/MAX
(706) 464-5737
65 Total Sales
-
Heather Williams

Seller's Agent in 2022
Heather Williams
CB Kennon, Parker, Duncan & Davis
(706) 681-0811
291 Total Sales
-
Glenda Broker

Buyer's Agent in 2022
Glenda Broker
Non-Mls Company
(800) 289-1214
Map
Source: Columbus Board of REALTORS® (GA)
MLS Number: 220674
APN: 181-023-018
- 6130 Brookstone Blvd
- 6237 Brookstone Blvd
- 6130 Bristol Blvd
- 6263 Brookstone Blvd
- 6144 Marlowe Dr
- 6120 Marlowe Dr
- 616 Newport Place
- 521 Newport Place
- 438 Newport Place
- 1 Stoneshoal Ct
- 6101 River Rd Unit 17
- 6101 River Rd Unit 20
- 5875 Green Island Dr
- 6400 Green Island Dr Unit 62
- 7230 Mobley Walk Dr
- 235 Pebblebrook Ln
- 6811 Ranch Forest Dr
- 223 Pebblebrook Ln
- 6812 Riverbrook Trace
- 44 Cascade Rd
