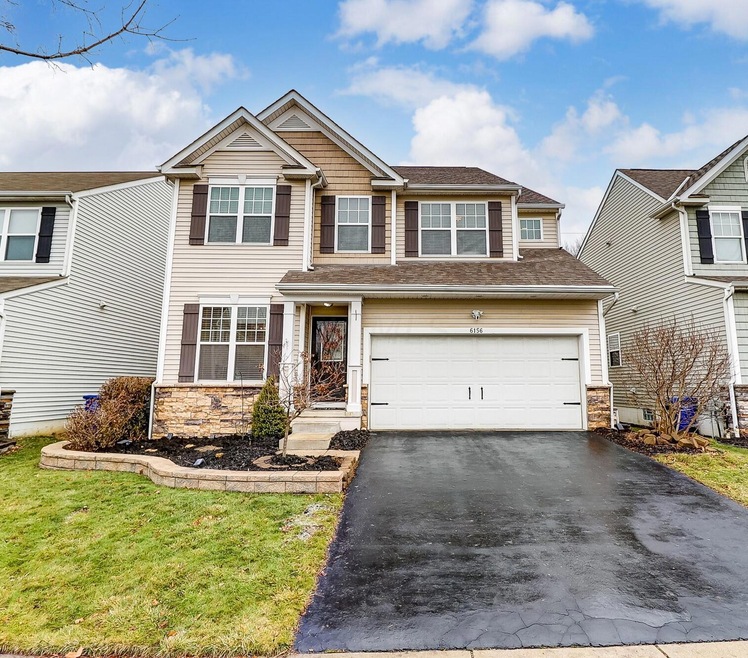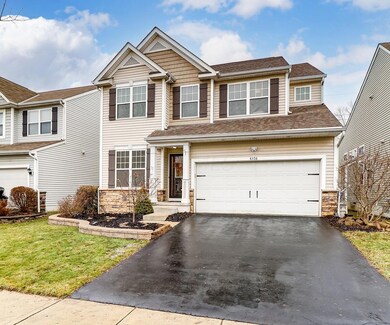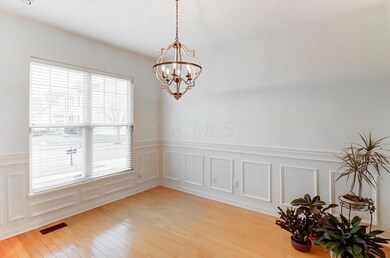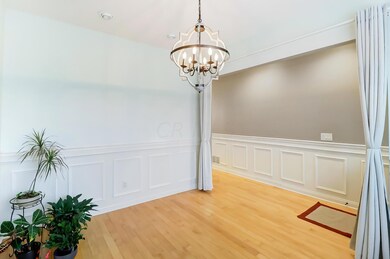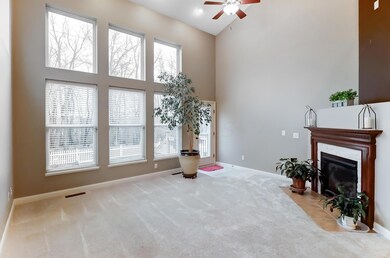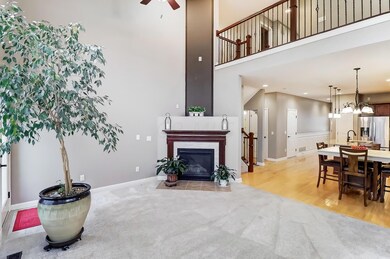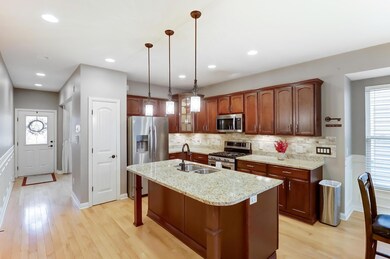
6156 Stockton Trail Way Columbus, OH 43213
East Broad NeighborhoodHighlights
- Whirlpool Bathtub
- Great Room
- 2 Car Attached Garage
- Lincoln High School Rated A-
- Fenced Yard
- Patio
About This Home
As of February 2024Beautiful 5 Level Split in Popular Lakes At Taylor Station! Hardwood Floors Flow into the Home from the Foyer/Dining Rm. Kitchen Features Granite Counters, SS Appliances, Gorgeous Tile Backsplash, 42'' Cabinets & Loads of Counter-top Space & Large Center Island. Kitchen Opens to a 2-Story Great Rm, Gas-Log Frplc, & Wall of Windows Providing an Abundance of Natural Light! 1st Level Up Vaulted Owners Suite, W/Newer LVP Flooring. En-suite Bath, Dbl Sinks, Granite Counters, Updated Lights & Faucets. Jacuzzi Tub, WIC. Upper has a convenient Laudry Rm, 3 Additional Spaciuos Bedrooms. Guest Bath, Updated Light/Faucet. Lower Level Rec/Family Rm is Perfect For Entertaining, Watching Movies. Wet-Bar, Built-in Wine Frig. New Back Porch /Steps. Paver Patio, Fenced Yard. Radon Mitigation System.
Home Details
Home Type
- Single Family
Est. Annual Taxes
- $6,162
Year Built
- Built in 2009
Lot Details
- 5,227 Sq Ft Lot
- Fenced Yard
- Fenced
HOA Fees
- $75 Monthly HOA Fees
Parking
- 2 Car Attached Garage
Home Design
- Split Level Home
- Block Foundation
- Vinyl Siding
- Stone Exterior Construction
Interior Spaces
- 2,596 Sq Ft Home
- 5-Story Property
- Gas Log Fireplace
- Insulated Windows
- Great Room
- Family Room
- Partial Basement
- Laundry on upper level
Kitchen
- Gas Range
- Microwave
- Dishwasher
Flooring
- Carpet
- Ceramic Tile
- Vinyl
Bedrooms and Bathrooms
- 4 Bedrooms
- Whirlpool Bathtub
Outdoor Features
- Patio
Utilities
- Forced Air Heating and Cooling System
- Heating System Uses Gas
- Electric Water Heater
Listing and Financial Details
- Assessor Parcel Number 520-286923
Community Details
Overview
- Association fees include snow removal
- Association Phone (614) 481-4411
- Cps HOA
Recreation
- Park
- Snow Removal
Ownership History
Purchase Details
Purchase Details
Home Financials for this Owner
Home Financials are based on the most recent Mortgage that was taken out on this home.Purchase Details
Home Financials for this Owner
Home Financials are based on the most recent Mortgage that was taken out on this home.Purchase Details
Purchase Details
Purchase Details
Home Financials for this Owner
Home Financials are based on the most recent Mortgage that was taken out on this home.Similar Homes in the area
Home Values in the Area
Average Home Value in this Area
Purchase History
| Date | Type | Sale Price | Title Company |
|---|---|---|---|
| Warranty Deed | -- | None Listed On Document | |
| Warranty Deed | $429,000 | Heart Of Gold Title | |
| Deed | $179,921 | None Available | |
| Special Warranty Deed | -- | None Available | |
| Sheriffs Deed | $128,000 | None Available | |
| Warranty Deed | $217,500 | Transohio |
Mortgage History
| Date | Status | Loan Amount | Loan Type |
|---|---|---|---|
| Previous Owner | $407,507 | Credit Line Revolving | |
| Previous Owner | $173,692 | New Conventional | |
| Previous Owner | $213,495 | FHA |
Property History
| Date | Event | Price | Change | Sq Ft Price |
|---|---|---|---|---|
| 02/23/2024 02/23/24 | Sold | $429,000 | 0.0% | $165 / Sq Ft |
| 01/27/2024 01/27/24 | For Sale | $429,000 | +138.4% | $165 / Sq Ft |
| 08/14/2012 08/14/12 | Sold | $179,921 | +9.0% | $69 / Sq Ft |
| 07/15/2012 07/15/12 | Pending | -- | -- | -- |
| 06/29/2012 06/29/12 | For Sale | $165,000 | -- | $64 / Sq Ft |
Tax History Compared to Growth
Tax History
| Year | Tax Paid | Tax Assessment Tax Assessment Total Assessment is a certain percentage of the fair market value that is determined by local assessors to be the total taxable value of land and additions on the property. | Land | Improvement |
|---|---|---|---|---|
| 2024 | $5,972 | $118,210 | $29,760 | $88,450 |
| 2023 | $5,887 | $118,195 | $29,750 | $88,445 |
| 2022 | $6,162 | $97,980 | $17,510 | $80,470 |
| 2021 | $6,172 | $97,980 | $17,510 | $80,470 |
| 2020 | $6,112 | $97,980 | $17,510 | $80,470 |
| 2019 | $4,809 | $78,380 | $14,010 | $64,370 |
| 2018 | $4,376 | $78,380 | $14,010 | $64,370 |
| 2017 | $4,346 | $78,380 | $14,010 | $64,370 |
| 2016 | $3,982 | $65,670 | $13,660 | $52,010 |
| 2015 | $3,985 | $65,670 | $13,660 | $52,010 |
| 2014 | $3,948 | $65,670 | $13,660 | $52,010 |
| 2013 | $95 | $3,185 | $3,185 | $0 |
Agents Affiliated with this Home
-

Seller's Agent in 2024
Tom Spangler
Red 1 Realty
(614) 746-0672
2 in this area
47 Total Sales
-

Buyer's Agent in 2024
Dairrick Alexander
Coldwell Banker Realty
(614) 735-6994
5 in this area
104 Total Sales
-
B
Seller's Agent in 2012
Brian Miecznikowski
Green Realty
-

Buyer's Agent in 2012
Andrew Show
Buyer's Resource Realty Servs.
(614) 918-3333
7 Total Sales
Map
Source: Columbus and Central Ohio Regional MLS
MLS Number: 224002092
APN: 520-286923
- 6057 Lakes at Taylor Station Dr
- 6358 Honorata Dr
- 875 Taylor Station Rd
- 187 McNaughten Rd
- 6282 McNaughten Place Ln Unit N39
- 6281 McNaughten Place Ln Unit I24
- 5927 Taylor Rd
- 147 Shadymere Ln Unit 5147
- 994 Pinewood Ln Unit 53
- 6025 Whitman Rd
- 6598 Estate View Dr S
- 6227 Marias Point Ln
- 6259 Marias Point Ln
- 6610 Olivetree Ct
- 5613 Chowning Way Unit 6B
- 843 Harmony Dr
- 6056 Naughten Pond Dr
- 6052 Naughten Pond Dr
- 6025 Naughten Pond Dr
- 5901 Hickory Brook Way Unit 5901
